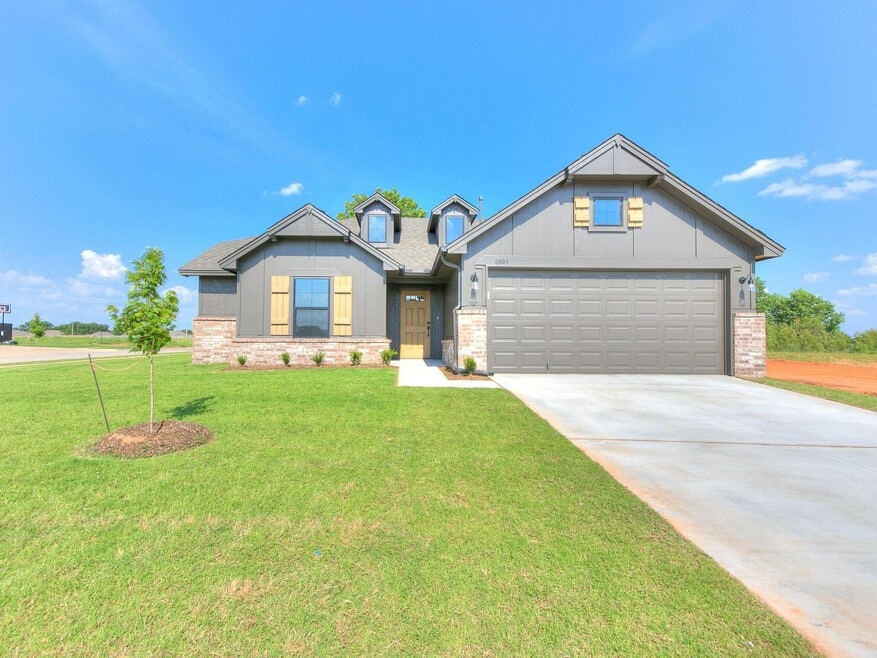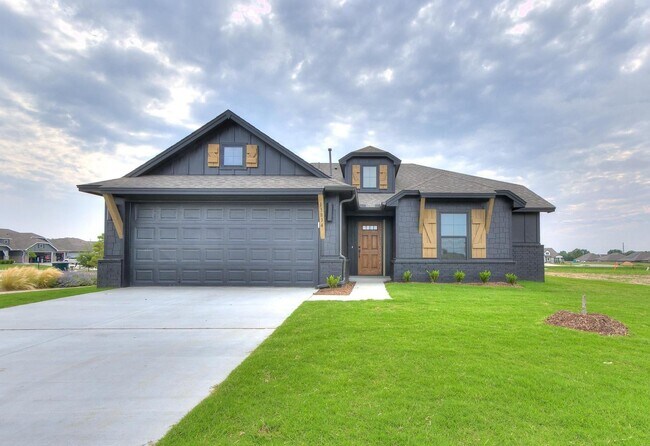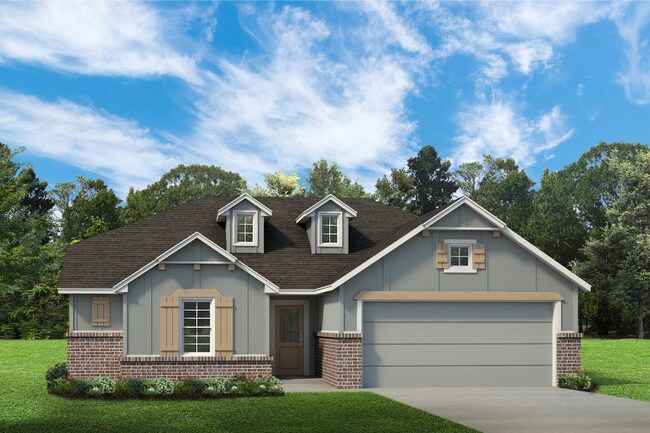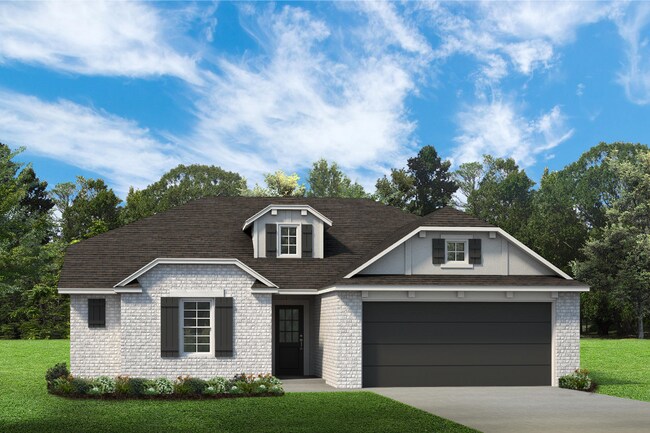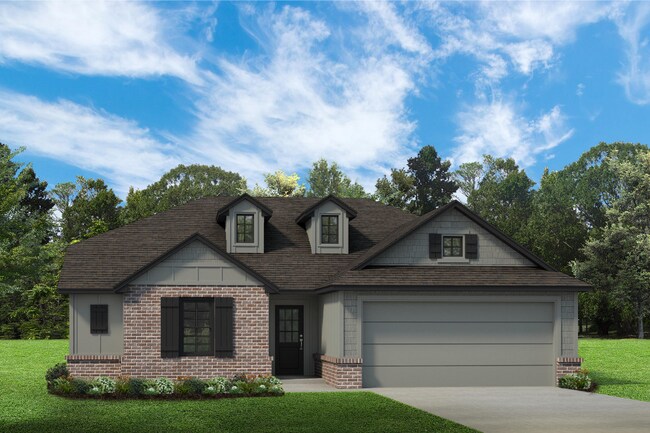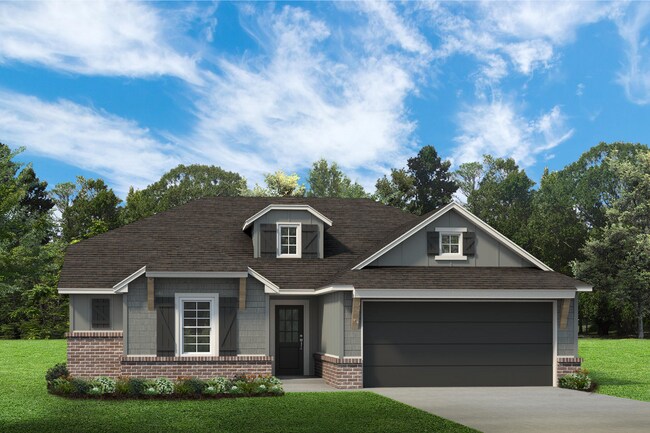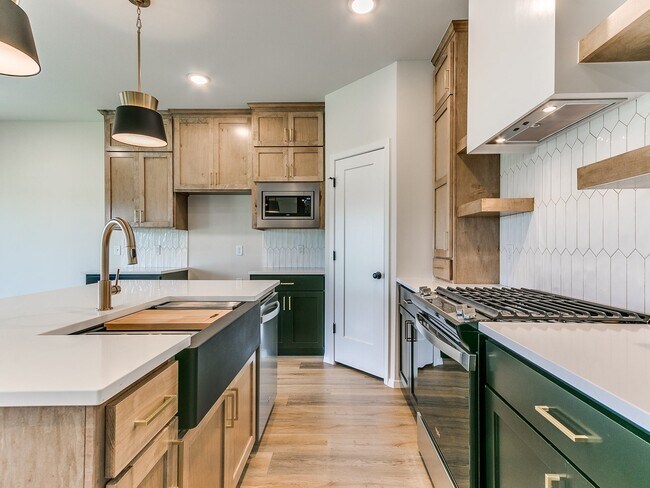
Estimated payment starting at $1,933/month
Highlights
- New Construction
- Primary Bedroom Suite
- Lawn
- Herald Elementary School Rated A
- Pond in Community
- Walk-In Pantry
About This Floor Plan
The Phoenix floor plan is a spacious three-bedroom, two-bath split floor-plan features the very latest technology, design and energy efficient innovation in new home building. Unmatched curb appeal and low maintenance with our use of premium James Hardie siding and brick exteriors. Open kitchen with huge, center island and walk-in pantry, large living area with spacious 9ft ceilings and lots of natural light. You'll love the secluded master suite with walk-in closet and spa bath, and the patio located conveniently off the dining nook for outdoor grilling. A generous Utility room with room for storage and attached 2-car garage give you all the space you need - right where you need it. Priced just right, your dream of homeownership can be a reality! Built to Full Energy Star Standards:Your Simmons ENERGY STAR Certified home allows you to live more comfortably, invest your housing dollars more wisely and it helps the environment – all of which can make your Energy Star Certified home easier to resell. It’s what we call a “win-win-win!”
Sales Office
| Monday |
10:00 AM - 6:00 PM
|
| Tuesday - Wednesday |
Closed
|
| Thursday |
1:00 PM - 6:00 PM
|
| Friday - Saturday |
10:00 AM - 6:00 PM
|
| Sunday |
1:00 PM - 6:00 PM
|
Home Details
Home Type
- Single Family
Lot Details
- Lawn
HOA Fees
- $29 Monthly HOA Fees
Parking
- 2 Car Attached Garage
- Front Facing Garage
Home Design
- New Construction
Interior Spaces
- 1,535 Sq Ft Home
- 1-Story Property
- Living Room
- Combination Kitchen and Dining Room
- Laundry Room
Kitchen
- Walk-In Pantry
- Kitchen Island
Bedrooms and Bathrooms
- 3 Bedrooms
- Primary Bedroom Suite
- Walk-In Closet
- 2 Full Bathrooms
- Bathtub with Shower
Community Details
Overview
- Pond in Community
Recreation
- Trails
Map
Other Plans in Stone Lake
About the Builder
- Stone Lake
- 14045 N 54th East Ave
- 14129 N 54th East Ave
- 14256 N 71st East Ave
- 13512 N 60th Ave E
- 13538 N 60th Ave E
- 10908 N Memorial
- 0 Lantana Blvd Unit 2536580
- 0 N Sandstone Ave
- 002 N Sandstone Ave
- 004 N Sandstone Ave
- 13720 N Sandstone Ave
- 001 N Sandstone Ave
- 13740 N Sandstone Ave
- 8730 E 136th St N
- 0 E 156th St N Unit 2544235
- 0 E 156th St N Unit 2543054
- 0 N Hwy 75 Hwy Unit 2525327
- 11407 N Harvard Ave
- 3855 E 126th St N
