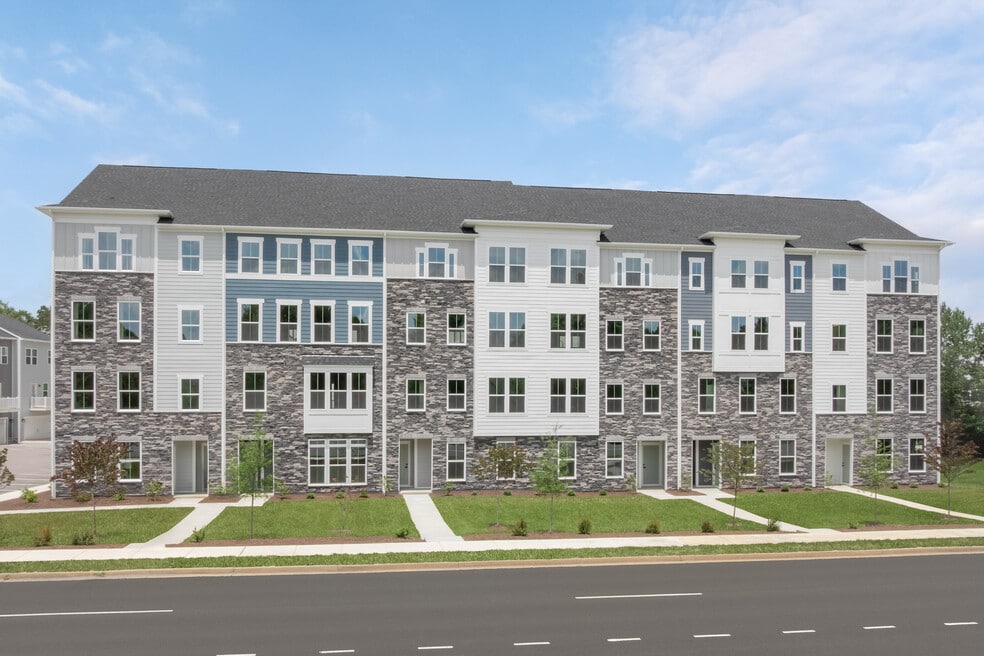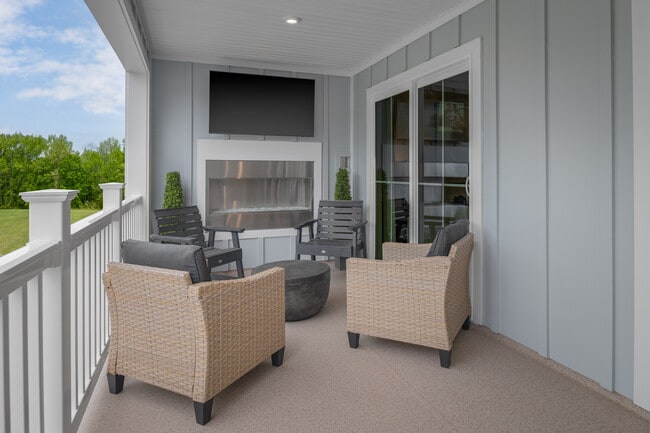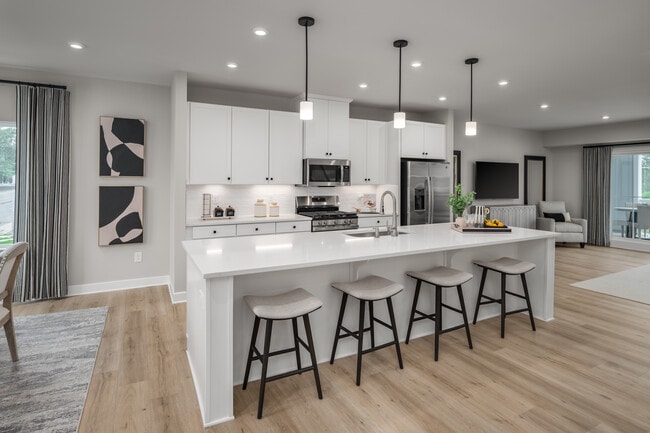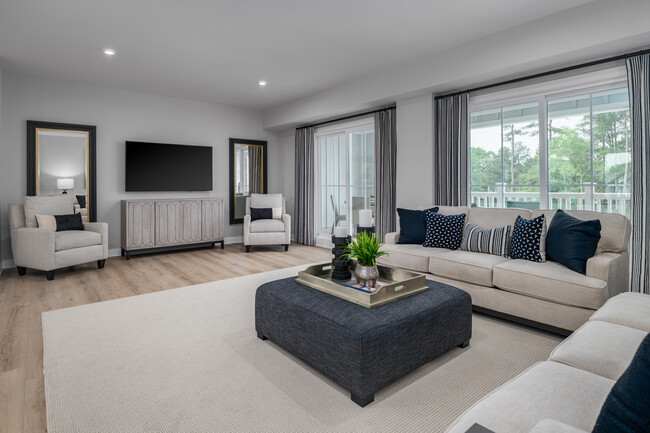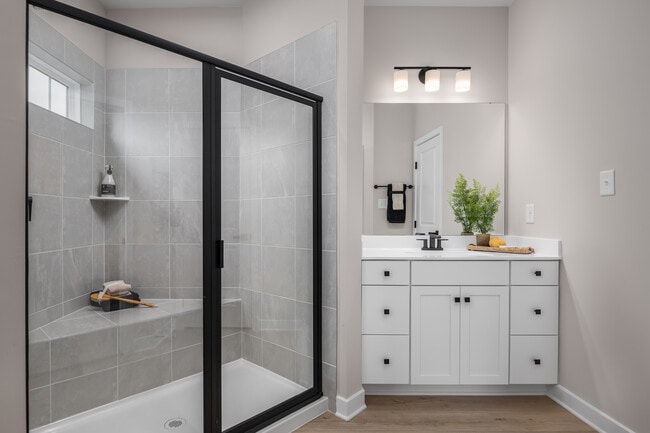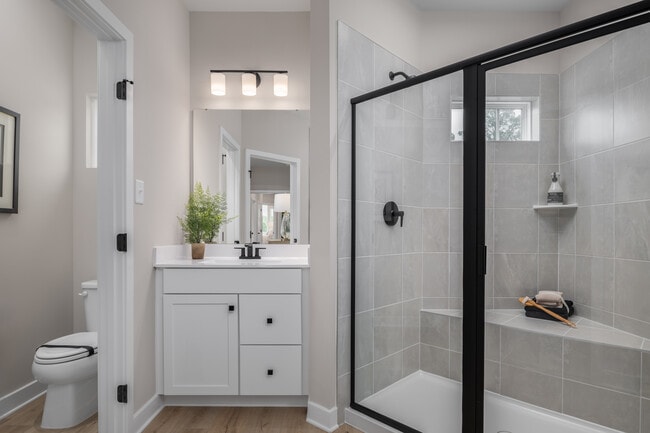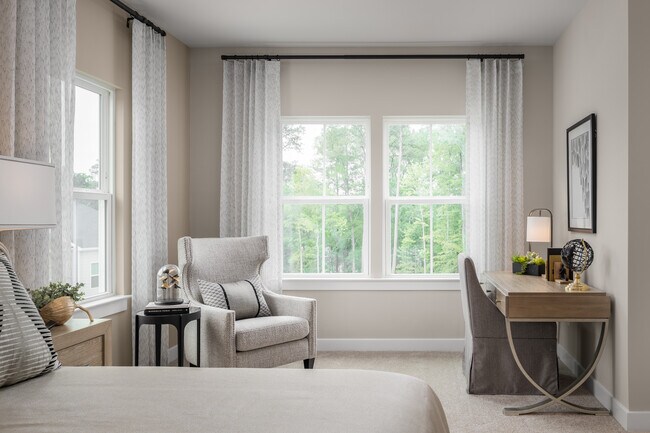
Estimated payment starting at $2,496/month
Highlights
- New Construction
- Primary Bedroom Suite
- Outdoor Fireplace
- Glen Allen High School Rated A
- Deck
- High Ceiling
About This Floor Plan
Laurel Oaks Condos: Luxury two-story garage condos in Glen Allen with shops, restaurants & everyday essentials a short walk away. Schedule your visit today. Perched atop the Matisse, this unique two-level penthouse is designed to be both practical and stylish. The first-floor features plenty of room and an open floorplan that lets light flow through the entire area. A living room and separate dining area make entertaining a breeze. A powder room and coat closet are conveniently located just off the stair. The kitchen is a gourmet chef’s dream with huge work island and pantry cabinet. The dinette is perfect for cozy dinners at home and is open to the Family Room. A covered porch with a fireplace included brings the outdoors in. Upstairs is a truly magnificent Owner’s Suite featuring dual walk-in closets, sitting area, and a bath with an oversized shower, dual vanities and a compartmentalized water closet. Past a convenient linen closet and 2nd floor laundry are two generous guest bedrooms and a bath with a double bowl vanity. The Picasso comes standard with a one-car garage. Schedule your visit today!
Sales Office
| Monday |
1:00 PM - 6:00 PM
|
| Tuesday - Friday |
11:00 AM - 6:00 PM
|
| Saturday |
11:00 AM - 5:00 PM
|
| Sunday |
12:00 PM - 5:00 PM
|
Property Details
Home Type
- Condominium
Parking
- 1 Car Attached Garage
- Rear-Facing Garage
Home Design
- New Construction
Interior Spaces
- 2-Story Property
- High Ceiling
- Recessed Lighting
- Great Room
- Dining Area
Kitchen
- Eat-In Kitchen
- Built-In Range
- Dishwasher
Flooring
- Carpet
- Luxury Vinyl Plank Tile
Bedrooms and Bathrooms
- 3 Bedrooms
- Primary Bedroom Suite
- Walk-In Closet
- Powder Room
- Split Vanities
- Dual Sinks
- Secondary Bathroom Double Sinks
- Bathtub with Shower
- Walk-in Shower
Laundry
- Laundry Room
- Laundry on upper level
- Stacked Washer and Dryer Hookup
Outdoor Features
- Balcony
- Deck
- Outdoor Fireplace
- Front Porch
Utilities
- Central Heating and Cooling System
- High Speed Internet
Map
Move In Ready Homes with this Plan
About the Builder
- 1 Chapman Mill Dr
- 0 Chapman Mill Dr
- 8051 Laurel Lakes Drive
- 3002 Mountain Rd
- 10387 Jordan Dr
- 4954 Finnegan Ct
- Sheppard Mill
- 8105 Side Spring Terrace
- 8102 Side Spring Terrace
- 11301 Brooks St
- Greenhouse
- 2301 Larkwood Rd
- 8625, 8629 Broadway Ave
- 8512 Ackley Ave
- 2137 Mountain Run Dr
- 11141 Opaca Ln
- 2011 Farmstead Mill Ct
- 12220 Marsett Ct Unit 101
- 12220 Marsett Ct Unit 201
- 12216 Marsett Ct Unit 101
