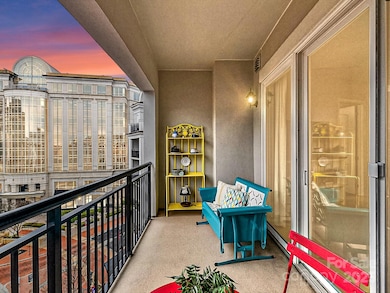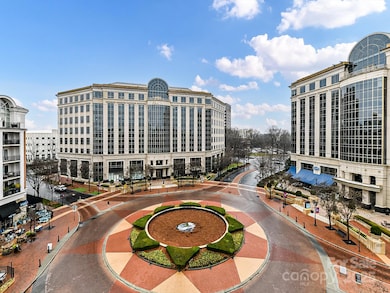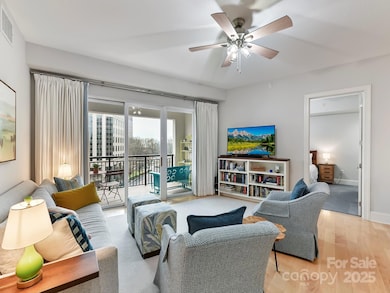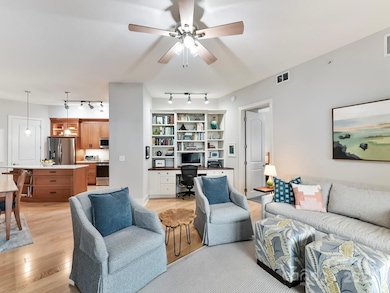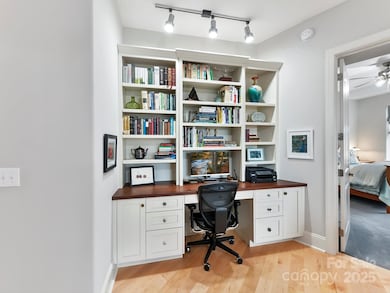
Piedmont Row West - Bldg D 4620 Piedmont Row Dr Unit 606 Charlotte, NC 28210
Barclay Downs NeighborhoodHighlights
- Rooftop Deck
- Open Floorplan
- Terrace
- Selwyn Elementary Rated A-
- Wood Flooring
- Business Center
About This Home
As of March 2025Amazing VIEWS enhance this FABULOUSLY RENOVATED Unit lovingly done in 2021! MOST EVERYTHING HAS been REPLACED! Beautiful Modern Kit has newer Cabinets w/"Soft Close" Drawers! Custom Designed Island w/Shelving, Drawers & Pendants. Quartz Cntrs, Tiled Backsplash, Glass Front Lighted Cab, Pantry Cab w/Walnut Roll-Outs. All the Features YOU LOVE! Wide Plank Natural Finish Wd Flrs, Upgraded Carpet in Bdrms, 10 Ft. Ceilings & 8 Ft. thick Core Drs in Main Areas, "Rounded" Sheetrock Corners, Wide Baseboards, 2 Walk-in Closets w/Adjustable Closet Systems, Motorized Blinds! Custom Built-in Desk w/Bookcase, "Soft Close" & Walnut Counter. Living Rm matching Bookcase to Remain! Triple Glass Window w/Slider to Covered Terrace overlooking Plaza Fountain! One of the BEST views in the Complex! Renovated Primary BA has Custom Vanity w/"Soft Close," Designer Tile, Tiled to Ceiling in Shower plus Semi-Frameless Door. BATH 2 has Custom Vanity w/"Soft Close. Walk to Shopping, Services, Restaurants, & More!
Last Agent to Sell the Property
Allen Tate Charlotte South Brokerage Email: donna.kelly@allentate.com License #184505

Property Details
Home Type
- Condominium
Est. Annual Taxes
- $2,641
Year Built
- Built in 2006
HOA Fees
- $510 Monthly HOA Fees
Parking
- 2 Car Garage
- Electric Gate
- 2 Assigned Parking Spaces
Home Design
- Brick Exterior Construction
- Radon Mitigation System
- Stucco
Interior Spaces
- 1-Story Property
- Open Floorplan
- Built-In Features
- Insulated Windows
- Window Treatments
Kitchen
- Self-Cleaning Oven
- Electric Range
- Microwave
- Dishwasher
- Kitchen Island
Flooring
- Wood
- Linoleum
- Tile
Bedrooms and Bathrooms
- 2 Main Level Bedrooms
- Split Bedroom Floorplan
- Walk-In Closet
- 2 Full Bathrooms
Laundry
- Laundry closet
- Washer and Electric Dryer Hookup
Home Security
Outdoor Features
- Covered patio or porch
- Terrace
Utilities
- Forced Air Heating and Cooling System
- Vented Exhaust Fan
- Heat Pump System
- Electric Water Heater
- Cable TV Available
Listing and Financial Details
- Assessor Parcel Number 177-065-06
Community Details
Overview
- Cams Association, Phone Number (704) 731-5560
- High-Rise Condominium
- Piedmont Row Condos
- Piedmont Row Subdivision
- Mandatory home owners association
Amenities
- Rooftop Deck
- Business Center
- Elevator
Security
- Fire Sprinkler System
Ownership History
Purchase Details
Home Financials for this Owner
Home Financials are based on the most recent Mortgage that was taken out on this home.Purchase Details
Home Financials for this Owner
Home Financials are based on the most recent Mortgage that was taken out on this home.Purchase Details
Purchase Details
Purchase Details
Map
About Piedmont Row West - Bldg D
Similar Homes in Charlotte, NC
Home Values in the Area
Average Home Value in this Area
Purchase History
| Date | Type | Sale Price | Title Company |
|---|---|---|---|
| Warranty Deed | $510,000 | Tryon Title | |
| Warranty Deed | $510,000 | Tryon Title | |
| Warranty Deed | $260,000 | Attorneys Title | |
| Special Warranty Deed | -- | None Available | |
| Warranty Deed | $300,000 | None Available | |
| Special Warranty Deed | $388,500 | None Available |
Property History
| Date | Event | Price | Change | Sq Ft Price |
|---|---|---|---|---|
| 03/07/2025 03/07/25 | Sold | $510,000 | -2.9% | $416 / Sq Ft |
| 01/15/2025 01/15/25 | For Sale | $525,000 | +101.9% | $428 / Sq Ft |
| 11/04/2020 11/04/20 | Sold | $260,000 | -1.9% | $213 / Sq Ft |
| 09/05/2020 09/05/20 | Pending | -- | -- | -- |
| 08/28/2020 08/28/20 | For Sale | $265,000 | 0.0% | $217 / Sq Ft |
| 04/22/2016 04/22/16 | Rented | $1,600 | 0.0% | -- |
| 04/18/2016 04/18/16 | Under Contract | -- | -- | -- |
| 09/03/2015 09/03/15 | For Rent | $1,600 | -- | -- |
Tax History
| Year | Tax Paid | Tax Assessment Tax Assessment Total Assessment is a certain percentage of the fair market value that is determined by local assessors to be the total taxable value of land and additions on the property. | Land | Improvement |
|---|---|---|---|---|
| 2023 | $2,641 | $328,542 | $0 | $328,542 |
| 2022 | $2,591 | $255,500 | $0 | $255,500 |
| 2021 | $2,580 | $255,500 | $0 | $255,500 |
| 2020 | $2,466 | $255,500 | $0 | $255,500 |
| 2019 | $2,557 | $255,500 | $0 | $255,500 |
| 2018 | $3,158 | $235,100 | $77,500 | $157,600 |
| 2017 | $3,106 | $235,100 | $77,500 | $157,600 |
| 2016 | $3,097 | $235,100 | $77,500 | $157,600 |
| 2015 | $3,085 | $235,100 | $77,500 | $157,600 |
| 2014 | $3,059 | $235,100 | $77,500 | $157,600 |
Source: Canopy MLS (Canopy Realtor® Association)
MLS Number: 4209256
APN: 177-065-06
- 4620 Piedmont Row Dr Unit 615
- 4620 Piedmont Row Dr Unit 601
- 4620 Piedmont Row Dr Unit 605
- 4620 Piedmont Row Dr Unit 318
- 4620 Piedmont Row Dr Unit 608
- 4020 Barclay Downs Dr Unit D
- 5617 Fairview Rd Unit 9
- 4030 City Homes Place
- 4038 City Homes Place
- 5717 Closeburn Rd
- 5601 Fairview Rd Unit 22
- 5511 Fairview Rd
- 5431 Park Rd
- 5425 Closeburn Rd Unit 309
- 5616 Glenkirk Rd Unit 1
- 5430 Dockery Dr
- 6312 Mission Place
- 6319 Hazelton Dr
- 6301 Park Dr S
- 3010 Parkstone Dr

