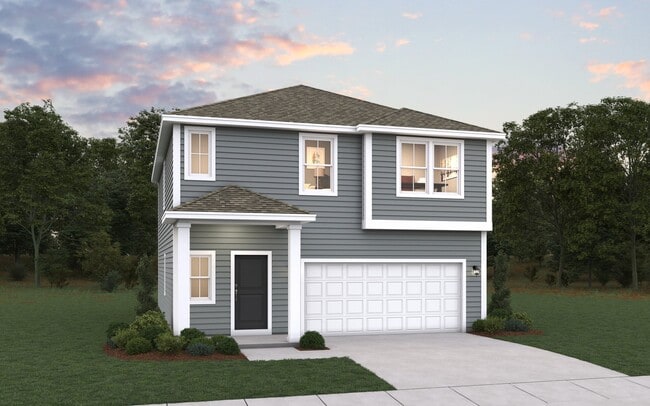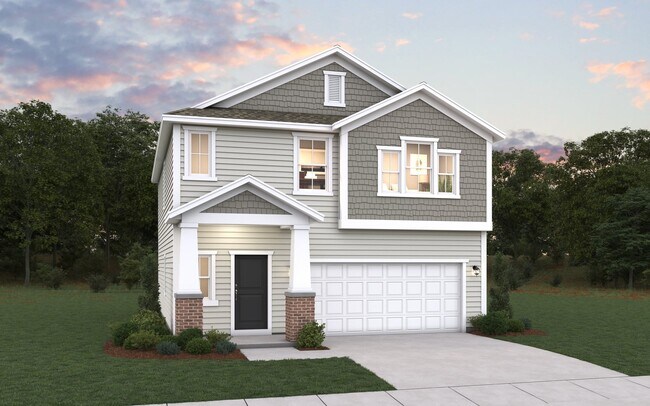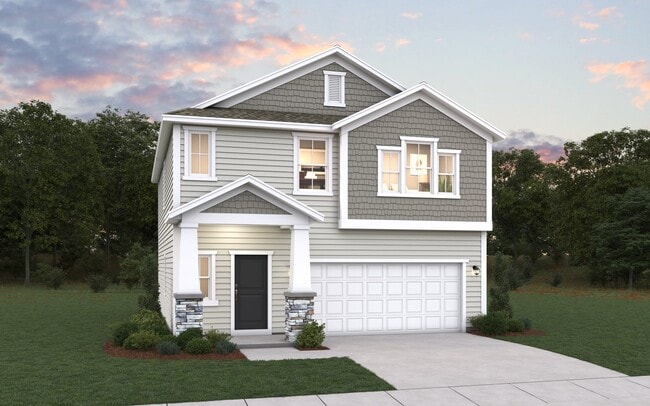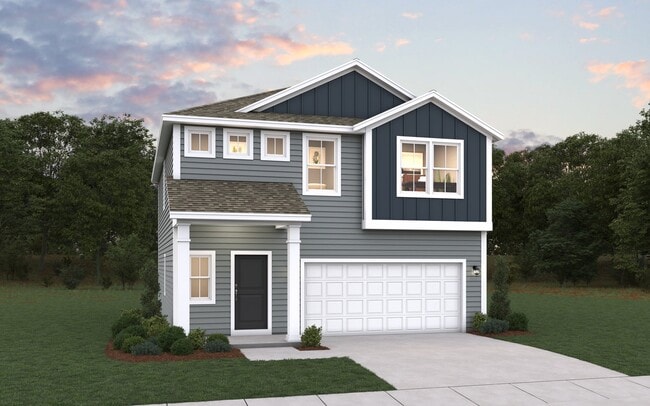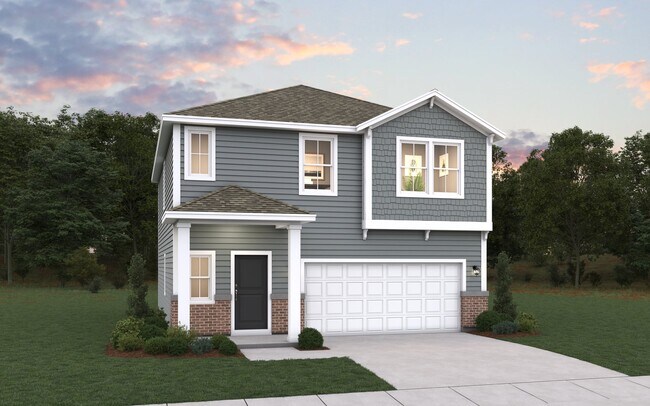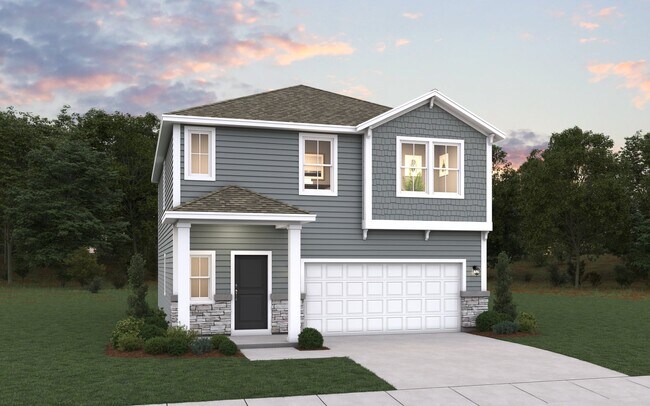
Verified badge confirms data from builder
Gaffney, SC 29341
Estimated payment starting at $1,631/month
Total Views
5,803
3 - 4
Beds
2.5
Baths
1,965
Sq Ft
$127
Price per Sq Ft
Highlights
- New Construction
- Wooded Homesites
- Community Pool
- Primary Bedroom Suite
- Loft
- Covered Patio or Porch
About This Floor Plan
The Pier floor plan offers 1,965 square feet of flexible two-story living with 3 to 4 bedrooms and 2.5 baths. Designed with versatility in mind, the upstairs loft easily converts to a fourth bedroom to suit your needs. The open-concept layout includes a spacious kitchen with a walk-in pantry and a seamless flow into the living and dining areas. The primary suite features a large walk-in closet for added comfort and storage. A 2-car garage completes this thoughtfully designed home, perfect for modern living.
Sales Office
All tours are by appointment only. Please contact sales office to schedule.
Sales Team
Crystal Daniel
Office Address
361 Twin Lake Rd
Gaffney, SC 29341
Driving Directions
Home Details
Home Type
- Single Family
HOA Fees
- $55 Monthly HOA Fees
Parking
- 2 Car Attached Garage
- Front Facing Garage
Home Design
- New Construction
Interior Spaces
- 1,965 Sq Ft Home
- 2-Story Property
- Main Level 9 Foot Ceilings
- Open Floorplan
- Dining Area
- Loft
Kitchen
- Eat-In Kitchen
- Breakfast Bar
- Walk-In Pantry
- Kitchen Island
Bedrooms and Bathrooms
- 3-4 Bedrooms
- Primary Bedroom Suite
- Walk-In Closet
- Powder Room
- Double Vanity
- Private Water Closet
- Bathtub with Shower
- Walk-in Shower
Laundry
- Laundry Room
- Laundry on upper level
- Washer and Dryer Hookup
Utilities
- Air Conditioning
- Heating Available
Additional Features
- Covered Patio or Porch
- Minimum 6,970 Sq Ft Lot
Community Details
Overview
- Wooded Homesites
- Greenbelt
Recreation
- Community Pool
Map
Other Plans in Creekside Estates
About the Builder
Dream Finders Homes is a publicly traded homebuilding company (NYSE: DFH) headquartered in Jacksonville, Florida. Founded in 2008 by Patrick Zalupski, the firm has grown from delivering 27 homes in its inaugural year to closing over 31,000 homes through 2023. Dream Finders Homebuilders operate across 10 U.S. states and serve various buyers—first-time, move-up, active adult, and custom—with an asset-light model that prioritizes acquiring finished lots via option contracts. Its portfolio includes the DF Luxury, Craft Homes, and Coventry brands. In early 2025, Dream Finders was named Builder of the Year by Zonda Media. The company also expanded its vertical integration via the acquisition of Alliant National Title Insurance and Liberty Communities. It remains publicly listed and continues operations under CEO Patrick Zalupski.
Nearby Homes
- Creekside Estates
- 206 Gumwood Cir
- 222 Gumwood Cir
- 0 Twin Lakes Rd Unit 296722
- 901 Hyatt St & Midway Rd St
- 777 Windslow Ave
- 102 Huntington Dr
- 0 Forest Lane Dr
- 0 Winslow Ave Unit 276137
- 0 Forest Hills Dr
- lot 46 Forest Hills Dr
- 68 Calton Dr
- Lot 55 Lincoln Dr
- 0 Perrine Dr
- 00 Buckson St
- 0 W Buford St
- 00 Meadow St
- TBD State Road S-11-285
- 0 Highway 11 Unit 263417
- 00 Old Post Rd

