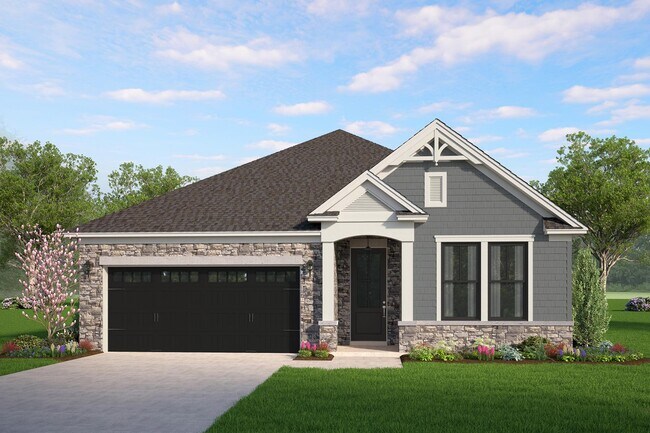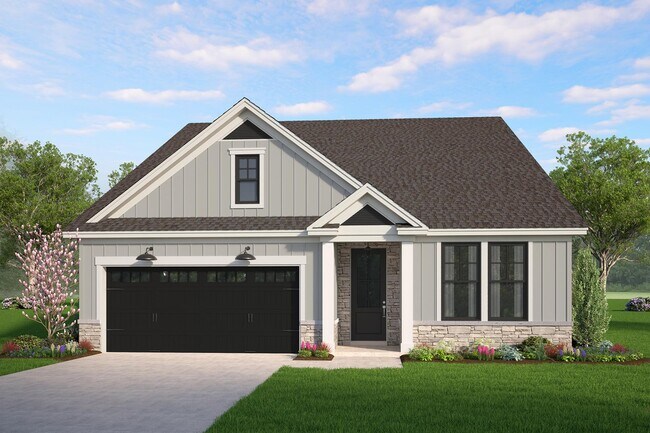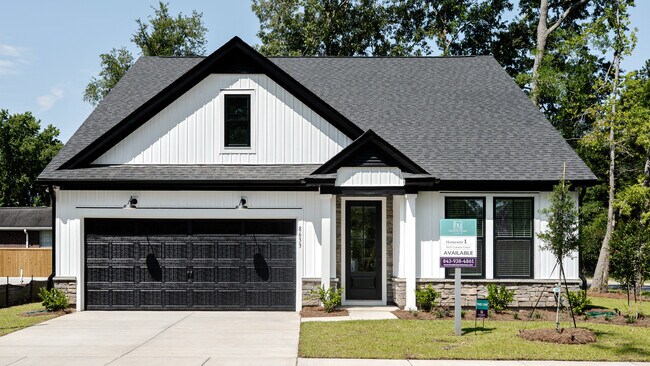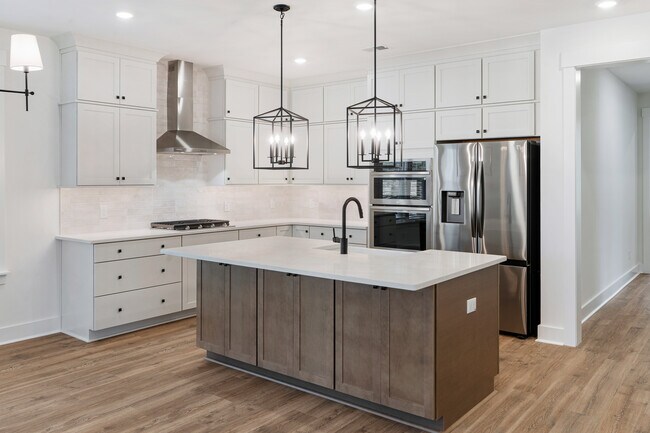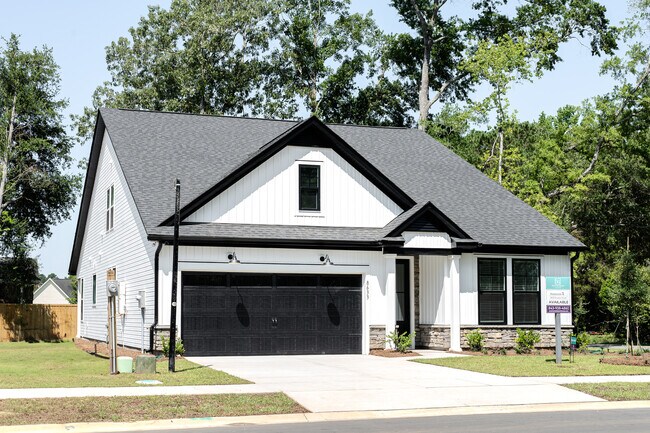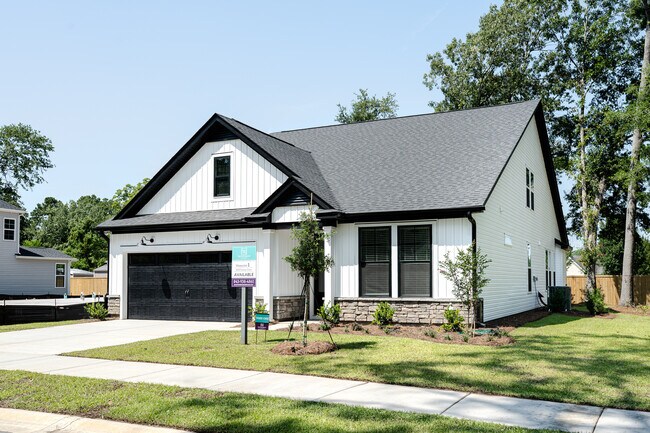
North Charleston, SC 29406
Estimated payment starting at $2,816/month
Highlights
- New Construction
- Pond in Community
- Porch
- Primary Bedroom Suite
- Hiking Trails
- 2 Car Attached Garage
About This Floor Plan
Are you looking for a single-level home with generously sized spaces? The Pimlico floor plan could be just the right fit. The open concept in the main living area easily combines a spacious kitchen, dining room, and family room. A master suite provides "sized for your comfort" living with a perfectly sized master en-suite and large walk in closet that offers convenient access to the laundry room. Two additional bedrooms and a flex room, easily round out the 2,000 square feet but if you find you need more, build up your square footage with an optional second story bonus space. Add a private bedroom suite or keep this bonus area a lofty space for media, play or secondary family room. The possibilities are numerous!
Sales Office
| Monday - Saturday |
11:00 AM - 6:00 PM
|
| Sunday |
1:00 PM - 6:00 PM
|
Home Details
Home Type
- Single Family
HOA Fees
- $80 Monthly HOA Fees
Parking
- 2 Car Attached Garage
- Front Facing Garage
Taxes
- No Special Tax
Home Design
- New Construction
Interior Spaces
- 2,000 Sq Ft Home
- 1-Story Property
- Family Room
- Flex Room
- Laundry Room
Kitchen
- Eat-In Kitchen
- Kitchen Island
Bedrooms and Bathrooms
- 3 Bedrooms
- Primary Bedroom Suite
- Walk-In Closet
- Bathtub
Outdoor Features
- Patio
- Porch
Community Details
Overview
- Association fees include lawn maintenance, ground maintenance
- Pond in Community
Recreation
- Park
- Hiking Trails
Map
Other Plans in Indigo Place
About the Builder
Frequently Asked Questions
- Indigo Place
- Pinckney Place
- 8899 Old University Blvd
- 3417 Smoketree Ct
- 1500 Eagle Landing Blvd
- 1501 Reserve Pkwy
- The Oaks
- 0 Hunters Ridge Ln
- 00 Hunters Ridge Ln
- 000 Hunters Ridge Ln
- 107 Old State Rd
- Havenwood
- Lakeview Commons - Townhomes
- 0 Old Hertz Rd Unit 25004561
- 0 Old Hertz Rd Unit 25004560
- Tbd Ladson Rd
- Avalon Point - Townhomes
- Avalon Point - Single Family Homes
- 308 Howe Hall Rd
- 126 Moses Extension
Ask me questions while you tour the home.

