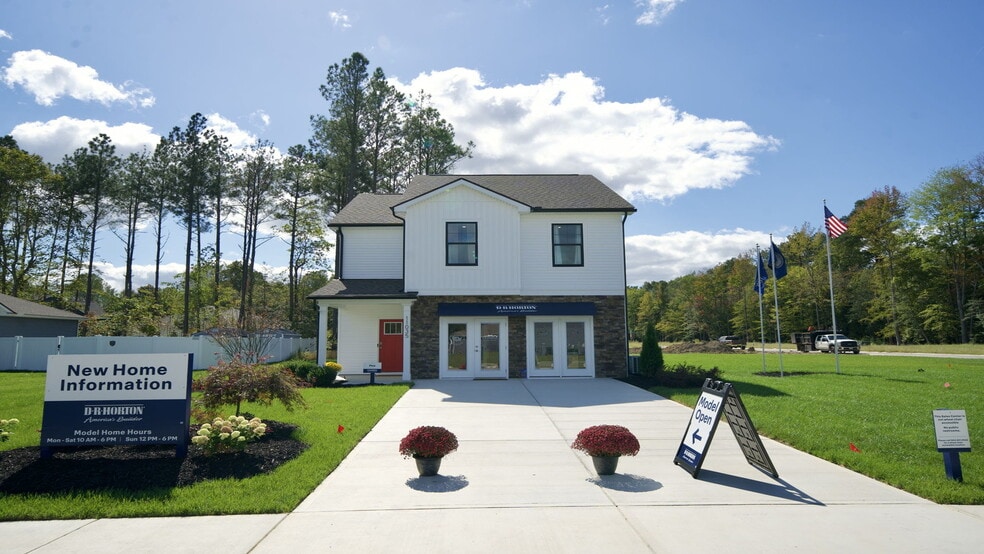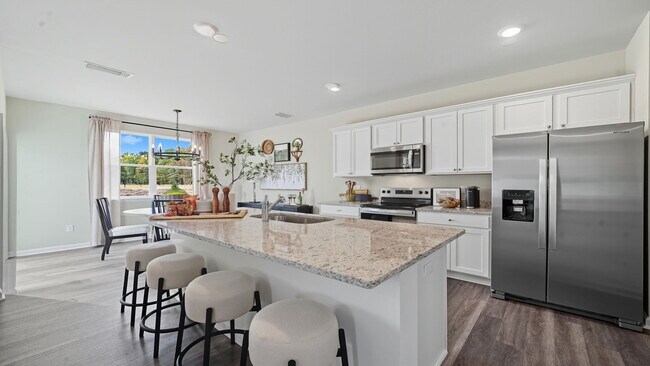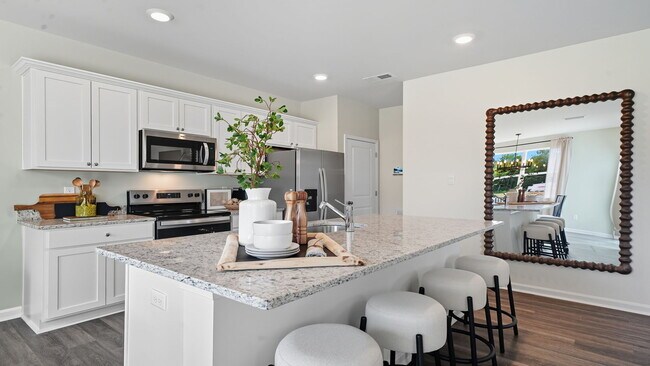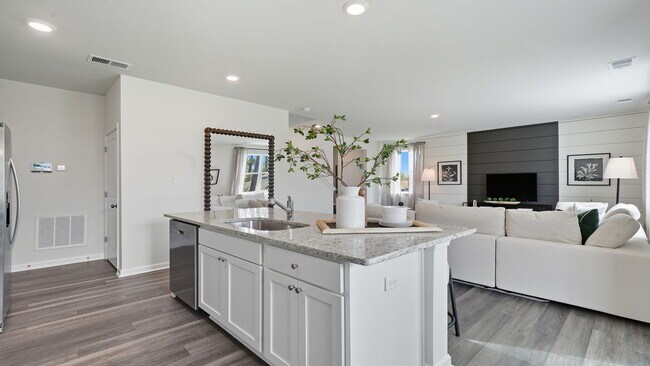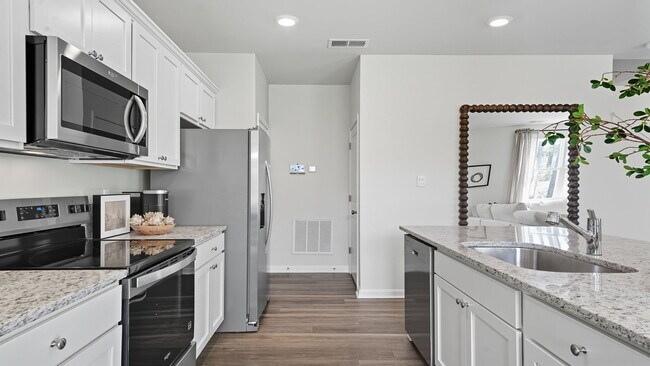
Estimated payment starting at $2,761/month
Highlights
- New Construction
- Breakfast Area or Nook
- Stainless Steel Appliances
- Main Floor Bedroom
- Walk-In Pantry
- 2 Car Attached Garage
About This Floor Plan
Welcome to The Pine, a stunning 1,953 sq ft open-concept home that perfectly blends comfort and functionality. This beautifully designed home features four spacious bedrooms, two and a half bathrooms, and a two-car garage, offering ample space for your family to grow and thrive. As you enter, you'll be greeted by a welcoming foyer with a convenient powder room and coat closet. The open floor plan allows for seamless flow between the living room, casual dining area, and kitchen, creating the ideal space for family gatherings and entertaining. The spacious kitchen is a highlight, with a large island offering plenty of seating, an impressive corner pantry, and stainless steel appliances. It overlooks the living and dining areas, and a sliding glass door provides easy access to the backyard. Upstairs, the owner's suite offers a private bath with a double bowl vanity and two oversized walk-in closets, creating a luxurious retreat. The three additional bedrooms are generously sized, providing ample privacy, and share access to the second full bathroom. The laundry room is conveniently located on the second floor, along with an extra hallway closet that could serve as additional storage or a linen closet. The Pine offers the perfect blend of spacious living, modern design, and practical features, making it the ideal choice for families seeking comfort and functionality in a home.
Sales Office
| Monday - Wednesday |
10:00 AM - 6:00 PM
|
| Thursday - Friday |
Closed
|
| Saturday |
10:00 AM - 6:00 PM
|
| Sunday |
12:00 PM - 6:00 PM
|
Home Details
Home Type
- Single Family
Parking
- 2 Car Attached Garage
- Front Facing Garage
Home Design
- New Construction
Interior Spaces
- 1,953 Sq Ft Home
- 2-Story Property
- Living Room
Kitchen
- Breakfast Area or Nook
- Eat-In Kitchen
- Breakfast Bar
- Walk-In Pantry
- Stainless Steel Appliances
- Kitchen Island
Bedrooms and Bathrooms
- 4 Bedrooms
- Main Floor Bedroom
- Dual Closets
- Walk-In Closet
- Powder Room
- Dual Vanity Sinks in Primary Bathroom
- Private Water Closet
- Bathtub with Shower
- Walk-in Shower
Laundry
- Laundry Room
- Laundry on upper level
- Washer and Dryer Hookup
Map
Other Plans in Chappell Creek
About the Builder
Frequently Asked Questions
- Chappell Creek
- 1100 Jordan Point Rd
- 0 E Poythress St
- 12617 James River Dr
- 00 S 1st Ave
- TBD09 Kimages Rd
- 3510 Perrins Hill Way
- 3502 Perrins Hill Way
- 3501 Perrins Hill Way
- 3498 Perrins Hill Way
- 3506 Perrins Hill Way
- 073-0195 Delaware Ave
- 073-0190 Delaware Ave
- 009-0151 Winston Churchill Dr
- 1220 Maryville Ave
- 224 S 15th Ave
- 3543 Perrins Hill Way
- 000 Wall Ave
- 320 Maryland Ave
- Lakewood Village
Ask me questions while you tour the home.
