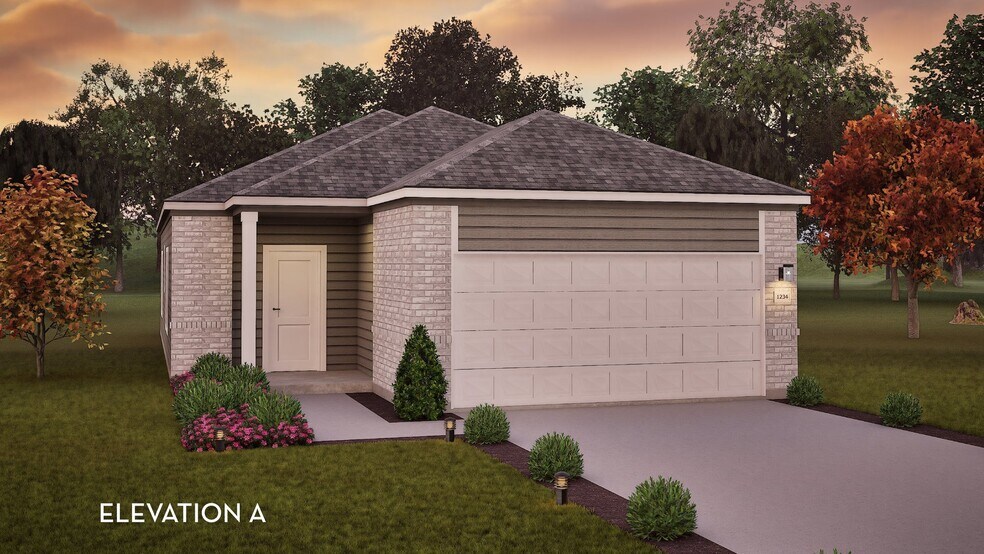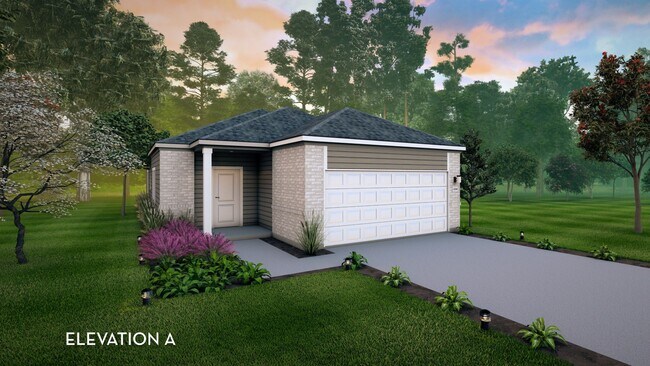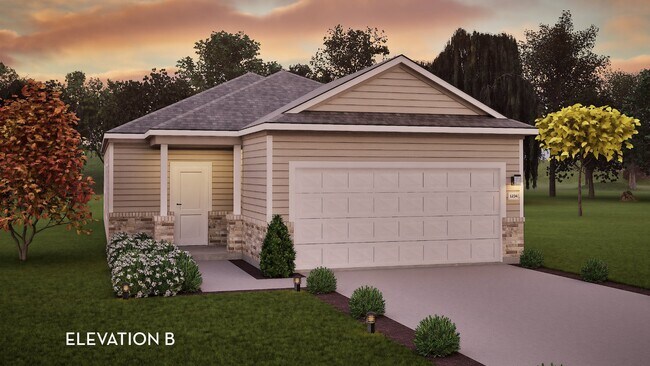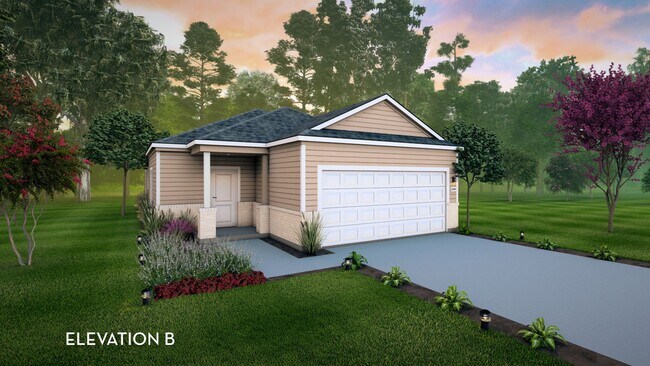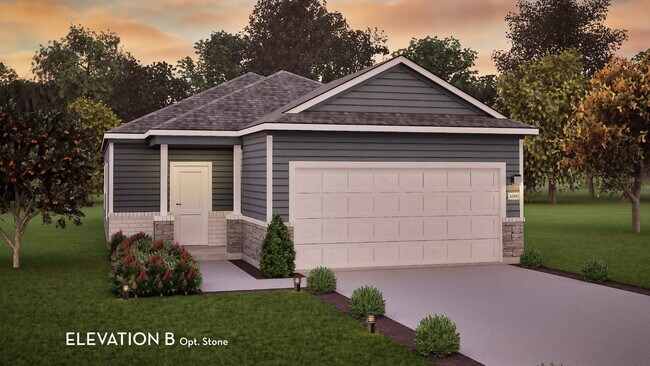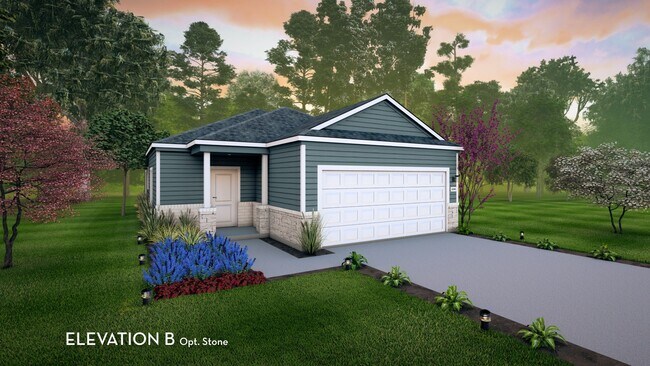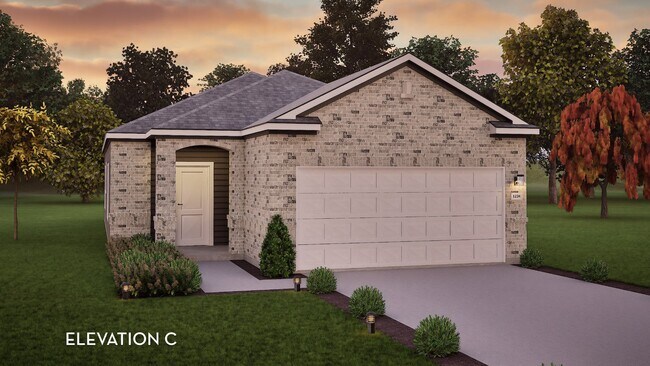
Estimated payment starting at $1,546/month
Highlights
- New Construction
- Attic
- Lawn
- Primary Bedroom Suite
- Pond in Community
- Covered Patio or Porch
About This Floor Plan
Welcome to the stunning Pine plan, a beautifully designed layout, perfect for homebuyers seeking comfortable luxury. This spacious and modern home blends style and practicality with thoughtful details to make it ideal for any lifestyle. As you enter, you are greeted by a spacious foyer with a convenient closet, offering an organized and welcoming entry. The open-concept design leads seamlessly into the expansive family room, which flows effortlessly into the combined kitchen and dining area. This layout is perfect for entertaining, whether hosting large family gatherings, dinner parties, or enjoying cozy nights in. The gourmet kitchen features high-end finishes, including sleek granite countertops, a stylish ceramic tile backsplash, elegant flat-panel birch cabinets, and top-of-the-line appliances. Whether you’re preparing a home-cooked meal or entertaining guests, this kitchen is designed to inspire creativity and enhance your cooking experience. Located just across the hall, you'll find two generously sized secondary bedrooms, both with ample closet space, while the third bedroom offers a spacious walk-in closet. A full secondary bathroom conveniently serves these bedrooms. The home also features a large walk-in utility room for additional storage. For ultimate relaxation, step outside to the sizable optional covered patio, perfect for outdoor dining, enjoying a cup of coffee, or watching the kids play in the backyard. The master suite offers a private, serene retreat. Tucked away at the back of the home, this luxurious space includes a spa-inspired bathroom with cultured marble countertops, a super shower, and a large walk-in closet. After a long day, your master suite will provide the ideal place to unwind. The Pine plan is Energy Star Certified, featuring energy-saving components like low-E3 windows, high-efficiency lighting, and third-party inspected insulation to keep your home comfortable year-round while saving on energy costs. Designed for individuals...
Builder Incentives
Years: 1-2: 3.99% - Years 3-30: 499% Fixed Mortgage Rate.
Sales Office
| Monday - Saturday |
10:00 AM - 6:00 PM
|
| Sunday |
12:00 PM - 6:00 PM
|
Home Details
Home Type
- Single Family
HOA Fees
- $33 Monthly HOA Fees
Parking
- 2 Car Attached Garage
- Front Facing Garage
Taxes
- 2.39% Estimated Total Tax Rate
Home Design
- New Construction
Interior Spaces
- 1,167 Sq Ft Home
- 1-Story Property
- Family Room
- Combination Kitchen and Dining Room
- Attic
Kitchen
- Built-In Microwave
- Dishwasher
- Disposal
Bedrooms and Bathrooms
- 3 Bedrooms
- Primary Bedroom Suite
- Walk-In Closet
- 2 Full Bathrooms
- Primary bathroom on main floor
- Bathtub with Shower
- Walk-in Shower
Laundry
- Laundry Room
- Laundry on main level
- Washer and Dryer Hookup
Additional Features
- No Interior Steps
- Covered Patio or Porch
- Lawn
- Central Heating and Cooling System
Community Details
- Pond in Community
Map
Other Plans in Willow View
About the Builder
- Willow View
- 9157 Newcombe Dr
- 11432 Bamboo Dr
- 2017 Chicksaw Rose
- 11436 Bamboo Dr
- 11412 Bamboo Dr
- 2009 Chicksaw Rose
- 11424 Bamboo Dr
- 11906 Spiderwort Ridge
- 8047 Biggio Ln
- 11428 Bamboo Dr
- 8010 Biggio Ln
- 10225 Green
- 11416 Bamboo Dr
- 11444 Bamboo Dr
- 11518 Cedar Close
- 11535 Cedar Close
- 1916 Chicksaw Rose
- 2025 Chicksaw Rose
- 11449 Bamboo Dr
Ask me questions while you tour the home.
