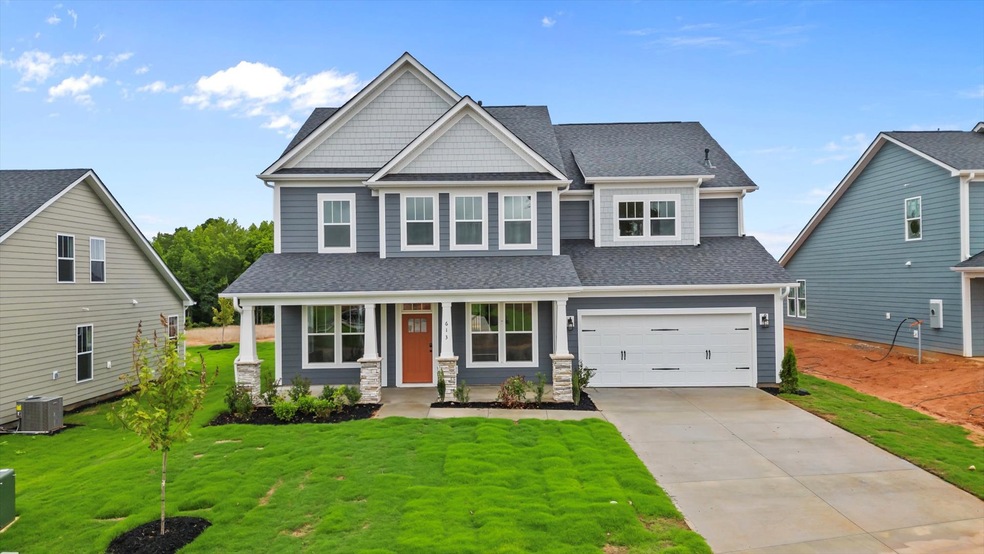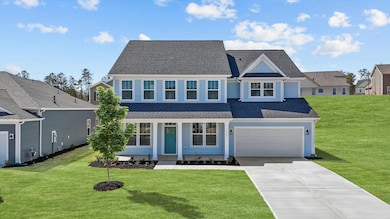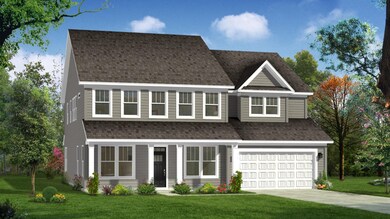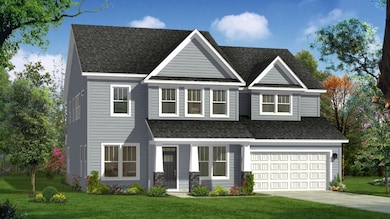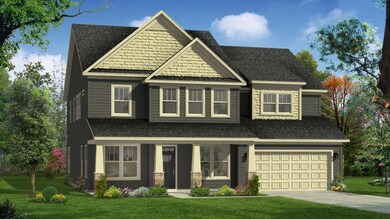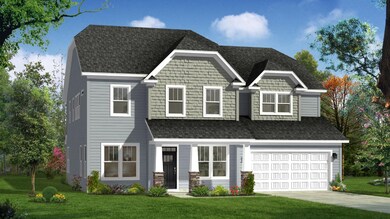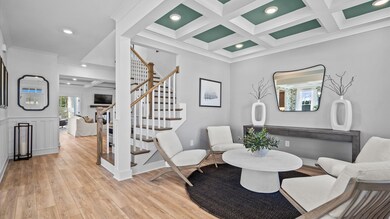
Stonehaven Woodruff, SC 29388
Estimated payment $3,216/month
About This Home
The Stonehaven Design boasts and open concept kitchen with island open to breakfast area and family room. The first floor also features a dining room, living room, butlers pantry, mudroom, powder room and a flex room that has the option of being a bedroom with a full bathroom. Optional features available include a morning room, study, screened or covered porch, and fireplace. On the second level you will find the oversized primary suite with two generous walk-in closets, and a breathtaking bathroom including two separate vanities, soaking tub and seated shower. 3 additional secondary bedrooms on the second floor. Upstairs loft is perfect for entertaining guests. Add the third floor for maximum space consisting of a bonus room, storage room and optional bathroom.
Home Details
Home Type
- Single Family
Parking
- 2 Car Garage
Home Design
- New Construction
- Ready To Build Floorplan
- Stonehaven Plan
Interior Spaces
- 3,621 Sq Ft Home
- 2-Story Property
Bedrooms and Bathrooms
- 4 Bedrooms
Community Details
Overview
- Actively Selling
- Built by DRB Homes
- Pinebrook Subdivision
Sales Office
- 504 Winstone Trail
- Woodruff, SC 29388
- 864-729-4168
- Builder Spec Website
Office Hours
- Daily: Sun 1pm - 6:00pm | Mon - Thurs 10am - 6:00pm | Fri 11am - 6:00pm | Sat 10am - 6:00pm
Map
Similar Homes in Woodruff, SC
Home Values in the Area
Average Home Value in this Area
Property History
| Date | Event | Price | Change | Sq Ft Price |
|---|---|---|---|---|
| 03/14/2025 03/14/25 | Price Changed | $492,990 | 0.0% | $136 / Sq Ft |
| 02/28/2025 02/28/25 | For Sale | $492,990 | -- | $136 / Sq Ft |
- 516 Winstone Trail
- 504 Winstone Trail
- 504 Winstone Trail
- 504 Winstone Trail
- 504 Winstone Trail
- 504 Winstone Trail
- 504 Winstone Trail
- 504 Winstone Trail
- 504 Winstone Trail
- 504 Winstone Trail
- 504 Winstone Trail
- 504 Winstone Trail
- 504 Winstone Trail
- 504 Winstone Trail
- 508 Winstone Trail
- 525 Winstone Trail
- 512 Winstone Trail
- 550 Winstone Trail
- 587 Winstone Trail
- 546 Winstone Trail
- 260 Millen Dr
- 969 Pineland Dr
- 1018 Roleson Way
- 100 Eastland Dr
- 523 Summit View
- 151 Kelly Farm Rd Unit Brunswick
- 5114 Highway 221
- 215 Kelly Farm Rd Unit Lancaster
- 243 Kelly Farm Rd Unit Guilford
- 909 Powder Creek Dr
- 813 Powder Branch Dr
- 774 Markham Cir
- 759 Windward Ln
- 101 Halehaven Dr
- 910 Simmons Trace
- 1010 Palisade Woods Dr
- 14 Beason Farm Ln
- 105 Churchill Falls Dr
- 200 Tralee Dr
- 901 Meridian River Run
