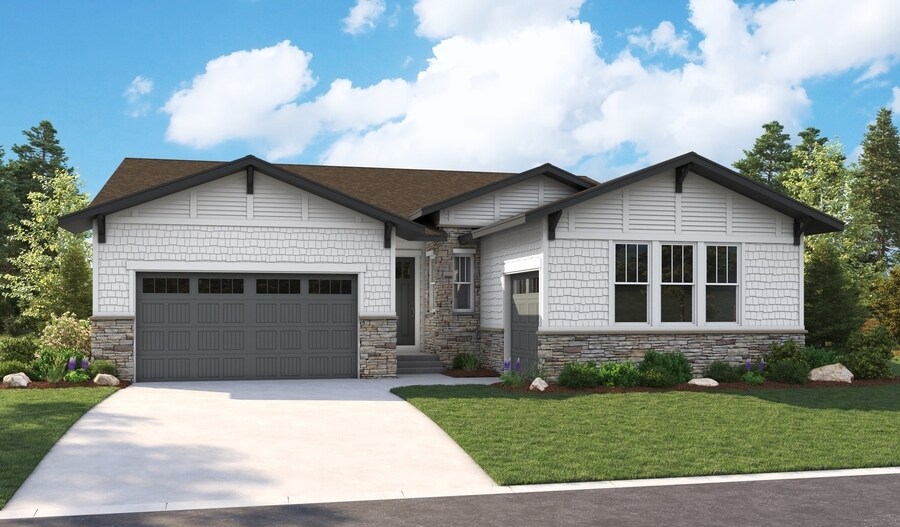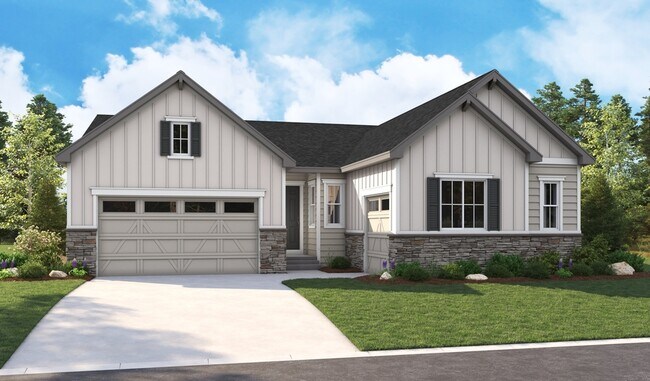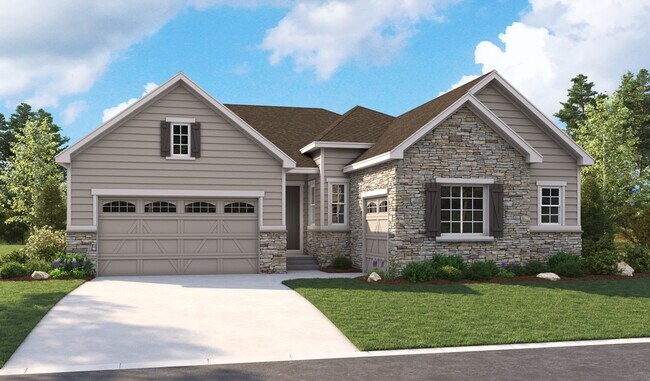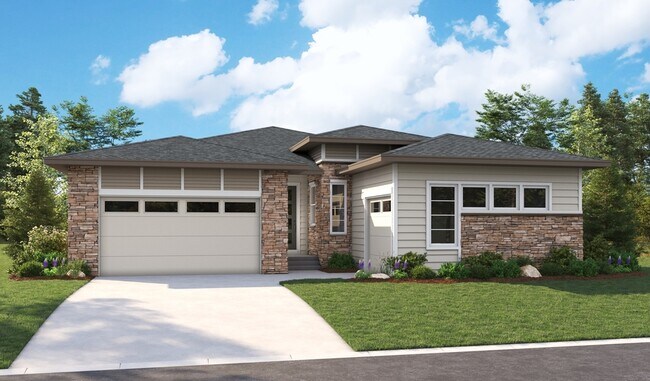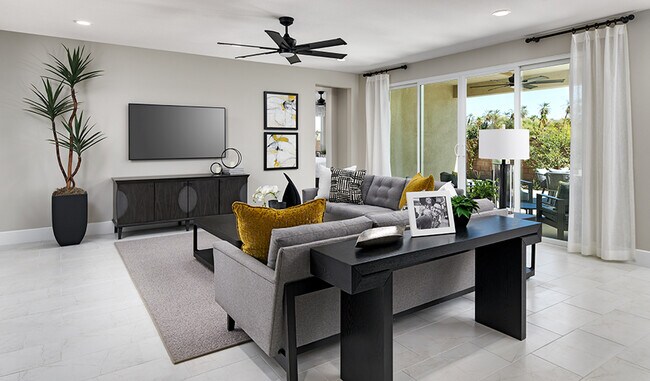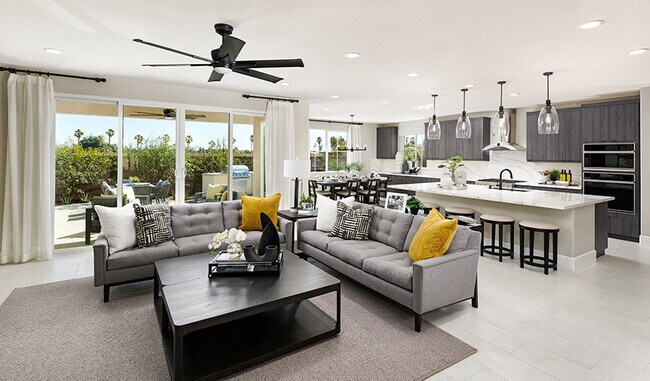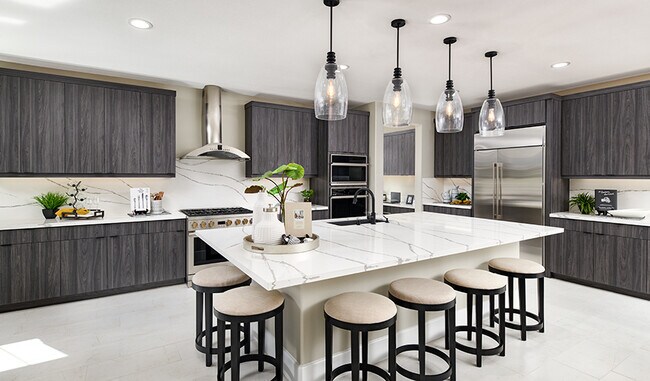
Estimated payment starting at $5,051/month
Highlights
- Guest House
- New Construction
- Primary Bedroom Suite
- Golf Course Community
- Finished Room Over Garage
- Built-In Refrigerator
About This Floor Plan
At the heart of the ranch-style Pinecrest plan is an expansive great room that overlooks a generous covered patio. An adjacent dining room flows into an inviting kitchen featuring a spacious island and walk-in pantry, and a private primary suite boasts dual walk-in closets. You'll also appreciate convenient laundry and powder rooms, two additional bedrooms with a shared bath, and a quiet study. Make this home your own with an optional deluxe primary bath, a guest suite with a living room, and a finished basement.
Builder Incentives
fixed rate or up to $75K in Flex Funds!
See this week's hot homes!
Download our FREE guide & stay on the path to healthy credit.
Sales Office
| Monday - Thursday |
9:00 AM - 5:00 PM
|
| Friday |
11:00 AM - 5:00 PM
|
| Saturday - Sunday |
9:00 AM - 5:00 PM
|
Home Details
Home Type
- Single Family
Parking
- 3 Car Attached Garage
- Finished Room Over Garage
- Front Facing Garage
Home Design
- New Construction
Interior Spaces
- 2,440 Sq Ft Home
- 1-Story Property
- Gas Fireplace
- Mud Room
- Formal Entry
- Great Room
- Living Room
- Dining Room
- Finished Basement
Kitchen
- Walk-In Pantry
- Built-In Refrigerator
- Dishwasher
- Kitchen Island
Flooring
- Carpet
- Vinyl
Bedrooms and Bathrooms
- 3 Bedrooms
- Primary Bedroom Suite
- Guest Suite with Kitchen
- Dual Closets
- Walk-In Closet
- Powder Room
- Primary bathroom on main floor
- Dual Vanity Sinks in Primary Bathroom
- Private Water Closet
- Bathtub with Shower
- Walk-in Shower
Laundry
- Laundry Room
- Washer and Dryer
Additional Features
- Covered Patio or Porch
- Landscaped
- Guest House
- Optional Finished Basement
- Central Heating and Cooling System
Community Details
Overview
- No Home Owners Association
- Community Lake
Recreation
- Golf Course Community
- Park
Map
Other Plans in Lakeview
About the Builder
- Lakeview
- The Lakes at Centerra - North Shore Flats
- The Lakes at Centerra - Discovery
- The Lakes at Centerra - The Shores
- 0 County Road 24
- 5818 Lockheed Ave
- 5837 Lockheed Ave
- 5815 Rockwell Ave
- Kinston at Centerra - Kinston Cottage
- Kinston at Centerra - Kinston Mainstreet Townhomes
- Kinston at Centerra
- Vernazza
- 8420 SE Frontage Rd S
- 8420 SE Frontage Rd
- 6675 N Harrison Ave
- 6311 Sanctuary Dr
- 6325 Sanctuary Dr
- 1331 E 4th St Unit 150
- 0 R1646781 Blvd Unit REC5021598
- 0 Colorado 392
