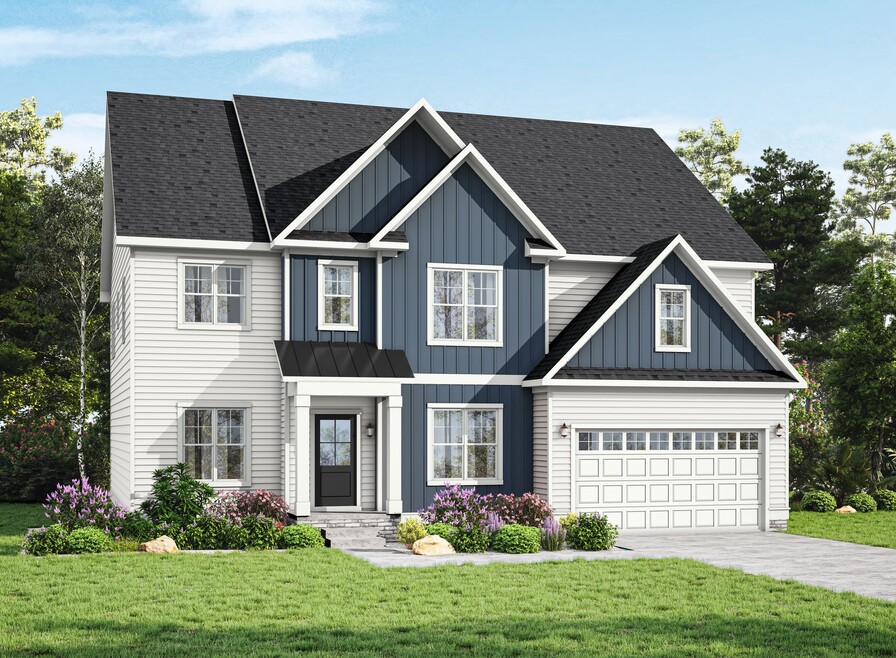
Estimated payment starting at $5,407/month
Highlights
- New Construction
- Wooded Homesites
- Great Room
- Primary Bedroom Suite
- Main Floor Bedroom
- Mud Room
About This Floor Plan
For those seeking a grand living space, our luxurious Pinehurst estate home delivers. The main level features an open floor plan with a large great room and gourmet kitchen that is sure to be the center of activity. A guest suite is conveniently located on the first floor, along with plenty of options such as a butler's pantry, outdoor space and more. Upstairs, you'll love the flexibility to design the layout to meet your needs with features such as a bonus room and expansive primary suite, or opt for up to five bedrooms on this level. This home is perfect for large or multi-generation families with the ability to add a third floor and a basement with a secondary master, this home allows for up to 8 bedrooms and over 6,000 square feet.
Sales Office
All tours are by appointment only. Please contact sales office to schedule.
Home Details
Home Type
- Single Family
HOA Fees
- $41 Monthly HOA Fees
Parking
- 2 Car Attached Garage
- Front Facing Garage
Home Design
- New Construction
Interior Spaces
- 4,076-6,751 Sq Ft Home
- 2-Story Property
- Mud Room
- Great Room
- Sitting Room
- Formal Dining Room
- Library
- Game Room
- Unfinished Basement
Kitchen
- Breakfast Area or Nook
- Eat-In Kitchen
- Breakfast Bar
- Walk-In Pantry
- Butlers Pantry
- Kitchen Island
Bedrooms and Bathrooms
- 4-8 Bedrooms
- Main Floor Bedroom
- Primary Bedroom Suite
- Walk-In Closet
- Jack-and-Jill Bathroom
- Powder Room
- In-Law or Guest Suite
- Dual Vanity Sinks in Primary Bathroom
- Private Water Closet
- Bathtub with Shower
- Walk-in Shower
Laundry
- Laundry Room
- Laundry on upper level
Community Details
- Association fees include ground maintenance
- Wooded Homesites
Map
Other Plans in Pecan Ridge
About the Builder
Nearby Communities by Caruso Homes

- 4 - 5 Beds
- 2.5 - 6 Baths
- 3,274+ Sq Ft
Eagerly anticipated, the newest section of Fairview Manor by Caruso Homes has finally arrived, offering exquisite estate homes nestled on lush, wooded home sites in Bowie, MD. Elevate your lifestyle in this coveted enclave where luxury meets nature while being just minutes away from the vibrant attractions of Prince George's County and Washington, DC. .69 - 1 Acre wooded home sites Choose from 5
- Pecan Ridge
- 13118 6th St
- 8824 Old Laurel Bowie Rd
- 12921 Fletchertown Rd
- 12800 7th St
- 12941 Fletchertown Rd
- 0 Thompkins Ln
- Glenn Dale Estates
- 11706 Duckettown Rd
- 11690 Duckettown Rd
- 0 Eliana Court - Patuxent Model
- 0 Eliana Court - Chesapeake Model Unit MDPG2187430
- 11304 Eliana Ct
- Two Rivers - All Ages Single-Family Homes
- 0 Church Rd Unit MDPG2155210
- 0 Church Rd Unit MDPG2087386
- 0 Church Rd Unit MDPG2149818
- 13314 Forest Dr
- 10206 Poplar St
- 9805 Martin Ave






