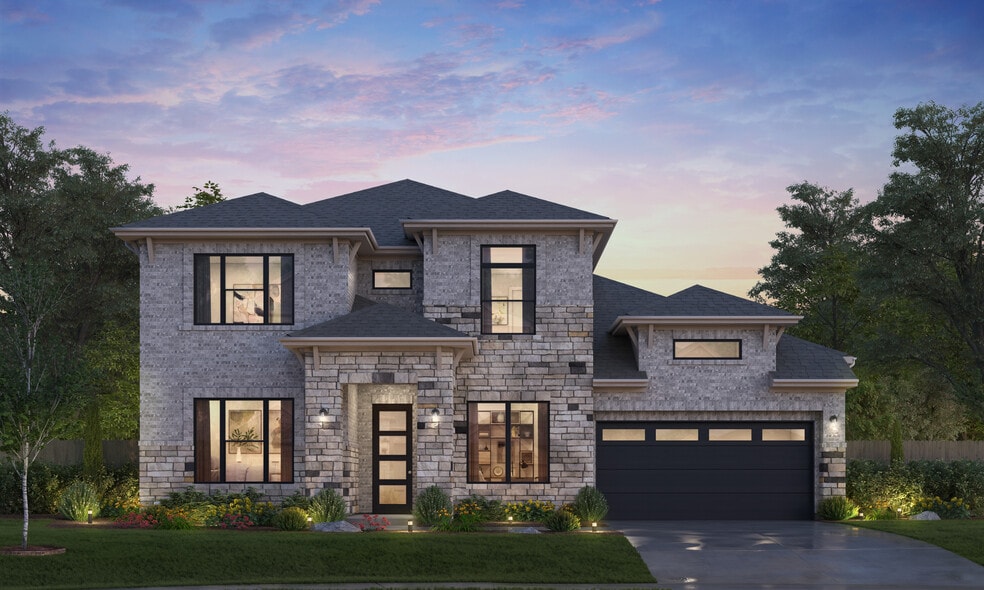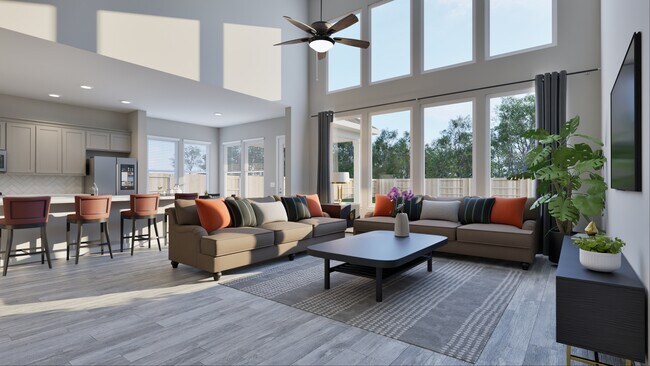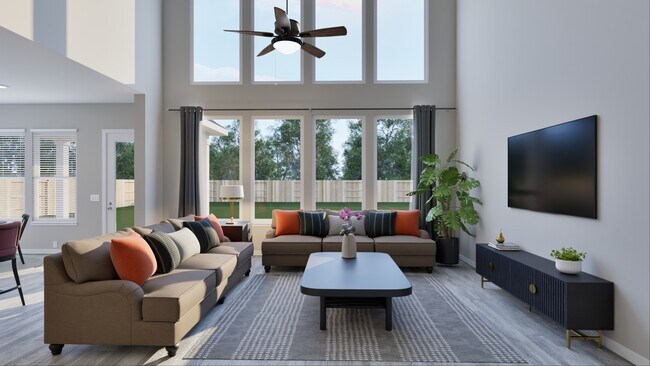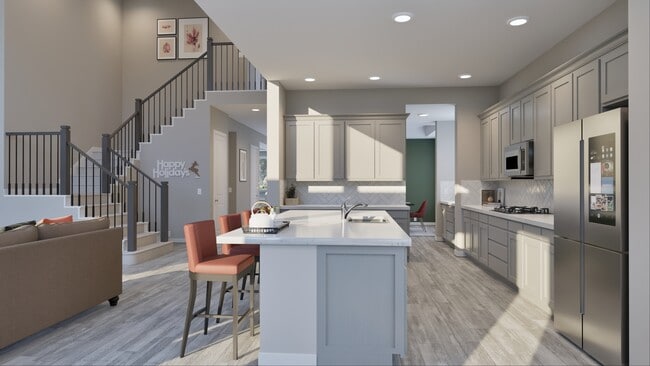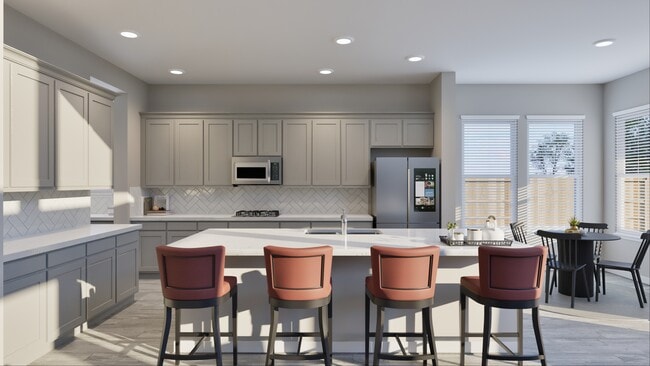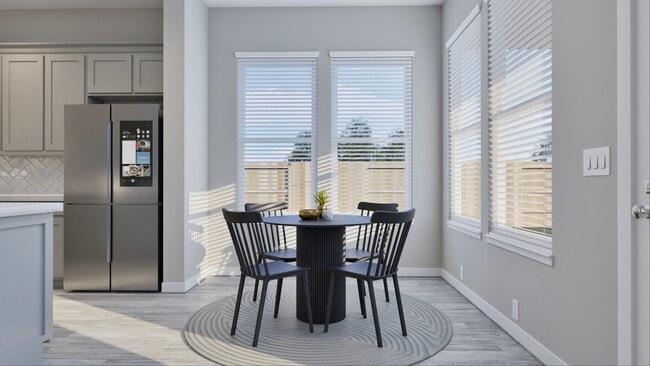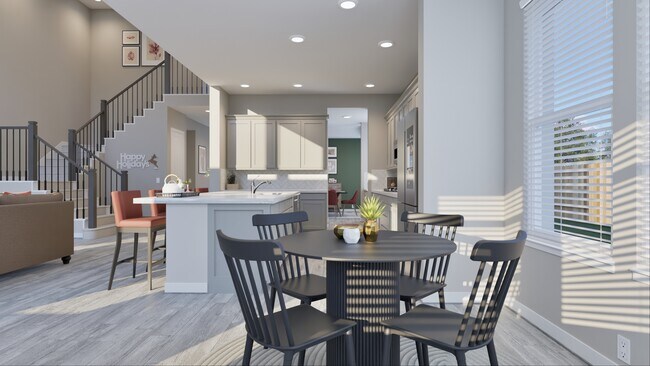
Estimated payment starting at $3,422/month
Highlights
- Beach
- Fitness Center
- Primary Bedroom Suite
- Lazy River
- New Construction
- Community Lake
About This Floor Plan
Discover the perfect blend of comfort and luxury in this impressive Pinehurst home, offering a generous 3,486 square feet of living space. This expansive 2-story home features 4 well-sized bedrooms and 4 bathrooms. The movie room provides a cozy, private space for watching films, while the game room is perfect for family fun and entertainment. The open concept design enhances the flow between the spacious living room, dining area, and kitchen. The 4 large windows in the living room create an airy, light-filled atmosphere throughout the home. The Pinehurst home seamlessly blends luxury and practicality, providing an exceptional environment for both everyday living and entertainment.
Builder Incentives
Flex DollarsBuild outs come with $30,000 in flex dollars.
Mortgage rate buy down to 3.99% when using preferred lender. This also includes $10,000 closing costs and an included appliance package.
Sales Office
All tours are by appointment only. Please contact sales office to schedule.
Home Details
Home Type
- Single Family
HOA Fees
- Property has a Home Owners Association
Parking
- 2 Car Attached Garage
- Front Facing Garage
Home Design
- New Construction
Interior Spaces
- 2-Story Property
- High Ceiling
- Recessed Lighting
- Mud Room
- Living Room
- Dining Area
- Laundry on main level
Kitchen
- Walk-In Pantry
- Built-In Range
- Dishwasher: Dishwasher
- Kitchen Island
Flooring
- Carpet
- Luxury Vinyl Plank Tile
Bedrooms and Bathrooms
- 4 Bedrooms
- Primary Bedroom on Main
- Primary Bedroom Suite
- Walk-In Closet
- 4 Full Bathrooms
- Primary bathroom on main floor
- Dual Vanity Sinks in Primary Bathroom
- Private Water Closet
- Bathroom Fixtures
- Bathtub with Shower
- Walk-in Shower
Additional Features
- Covered Patio or Porch
- Central Heating and Cooling System
Community Details
Overview
- Community Lake
- Views Throughout Community
- Pond in Community
- Greenbelt
Amenities
- Community Barbecue Grill
- Clubhouse
- Children's Playroom
- Community Center
- Amenity Center
- Recreation Room
Recreation
- Community Boardwalk
- Beach
- Crystal Lagoon
- Tennis Courts
- Soccer Field
- Community Basketball Court
- Volleyball Courts
- Pickleball Courts
- Community Playground
- Fitness Center
- Lazy River
- Community Pool
- Splash Pad
- Park
- Tot Lot
- Horseshoe Lawn Game
- Dog Park
- Hiking Trails
- Trails
Map
Other Plans in Sunterra - 40' & 50'
About the Builder
- Sunterra - 40' & 50'
- Sunterra - 50ft
- Sunterra - Katy ISD
- Sunterra - Royal ISD
- 3045 Brizzo Beach Ln
- Sunterra - Premier Collection
- Sunterra - Landmark Collection
- Sunterra
- 5102 Sedona Creek Dr
- Sunterra - Cottage Collection
- Sunterra - Watermill Collection
- Sunterra - Classic Collection
- Sunterra - Bristol Collection
- Sunterra - Avante Collection
- 6323 Geyser Starish Dr
- 3049 Fantasy Terrace Dr
- Sunterra - Section 35
- Sunterra - Section 50
- 5107 Blessing Dr
- Sunterra - Section 38
