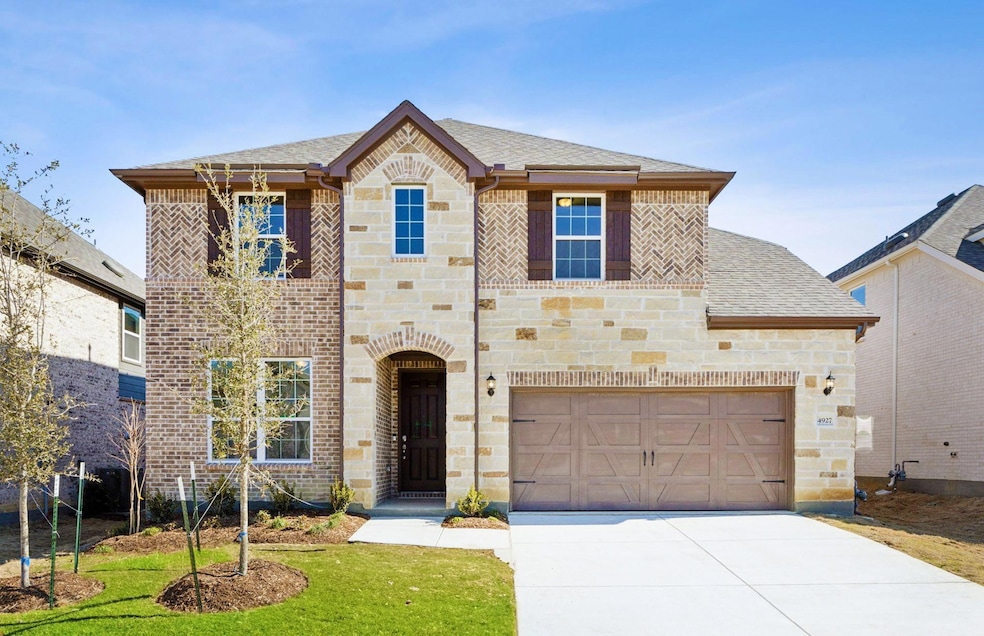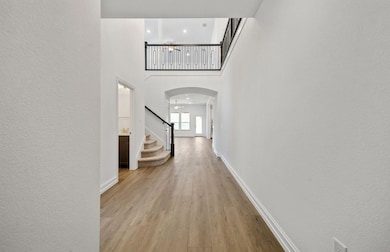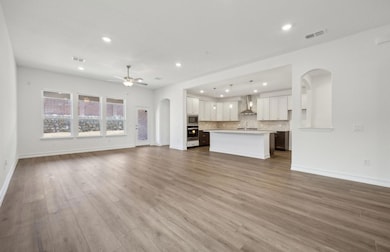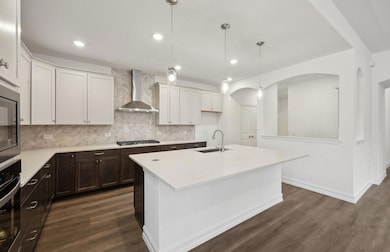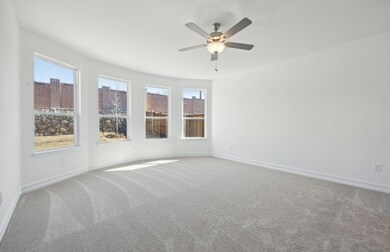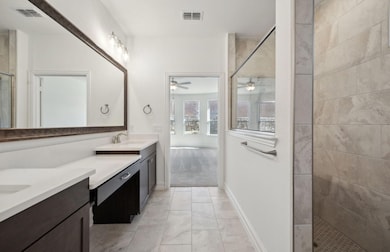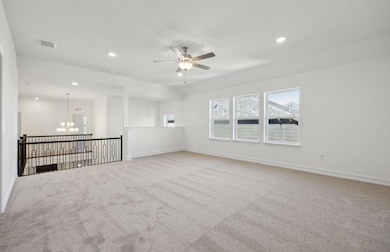
4927 Ripley Ave Celina, TX 75009
Legacy Hills NeighborhoodEstimated payment $3,603/month
Highlights
- New Construction
- 2 Car Attached Garage
- Ceramic Tile Flooring
- Moore Middle School Rated A-
- Home Security System
- Central Heating and Cooling System
About This Home
Welcome to your dream home at Pinnacle at Legacy Hills in Celina! This stunning Lexington plan (Elevation D) offers 4 bedrooms, 3 bathrooms, and spans 3,284 square feet of thoughtfully designed living space.
Available NOW, this home has everything you need and more. The first floor boasts an owner's suite, an expansive gathering room, and dining room providing ample space for entertainment and relaxation. The sunlit gathering room, with large windows invites natural light, while the expansive kitchen shines with premium finishes, including quartz countertops, and built-in stainless-steel appliances.
The second floor offers a large game room, ideal for entertaining, along with the secondary bedrooms.
The future amenity center includes a golf course and 7 planned amenity centers, this home is also equipped for a perfect connected home environment.
Listing Agent
William Roberds Brokerage Phone: 972-694-0856 License #0237220 Listed on: 09/17/2024
Home Details
Home Type
- Single Family
Year Built
- Built in 2024 | New Construction
Lot Details
- 4,630 Sq Ft Lot
HOA Fees
- $54 Monthly HOA Fees
Parking
- 2 Car Attached Garage
Home Design
- Brick Exterior Construction
- Slab Foundation
- Composition Roof
Interior Spaces
- 3,284 Sq Ft Home
- 2-Story Property
- ENERGY STAR Qualified Windows
Kitchen
- Electric Range
- Microwave
- Dishwasher
Flooring
- Carpet
- Ceramic Tile
- Luxury Vinyl Plank Tile
Bedrooms and Bathrooms
- 4 Bedrooms
- 3 Full Bathrooms
Home Security
- Home Security System
- Carbon Monoxide Detectors
Eco-Friendly Details
- Energy-Efficient HVAC
- Energy-Efficient Thermostat
Schools
- Bobby Ray-Afton Martin Elementary School
- Celina High School
Utilities
- Central Heating and Cooling System
- Cooling System Powered By Gas
- Heating System Uses Natural Gas
- Electric Water Heater
- High Speed Internet
- Cable TV Available
Community Details
- Association fees include all facilities, management
- Essex Property Management Association
- Pinnacle At Legacy Hills Subdivision
Map
Home Values in the Area
Average Home Value in this Area
Property History
| Date | Event | Price | Change | Sq Ft Price |
|---|---|---|---|---|
| 07/09/2025 07/09/25 | Price Changed | $542,760 | -2.7% | $165 / Sq Ft |
| 07/02/2025 07/02/25 | Price Changed | $557,760 | +2.3% | $170 / Sq Ft |
| 07/01/2025 07/01/25 | For Sale | $545,000 | 0.0% | $166 / Sq Ft |
| 05/19/2025 05/19/25 | Pending | -- | -- | -- |
| 04/30/2025 04/30/25 | Price Changed | $545,000 | -0.9% | $166 / Sq Ft |
| 03/18/2025 03/18/25 | For Sale | $550,000 | 0.0% | $167 / Sq Ft |
| 03/17/2025 03/17/25 | Off Market | -- | -- | -- |
| 03/14/2025 03/14/25 | Price Changed | $550,000 | -3.5% | $167 / Sq Ft |
| 01/22/2025 01/22/25 | Price Changed | $570,000 | -4.9% | $174 / Sq Ft |
| 01/02/2025 01/02/25 | Price Changed | $599,310 | -1.6% | $182 / Sq Ft |
| 11/07/2024 11/07/24 | Price Changed | $609,310 | -5.7% | $186 / Sq Ft |
| 10/24/2024 10/24/24 | Price Changed | $646,310 | -1.5% | $197 / Sq Ft |
| 09/25/2024 09/25/24 | Price Changed | $656,310 | -3.7% | $200 / Sq Ft |
| 09/17/2024 09/17/24 | For Sale | $681,310 | -- | $207 / Sq Ft |
Similar Homes in Celina, TX
Source: North Texas Real Estate Information Systems (NTREIS)
MLS Number: 20731858
- 1205 Corleone Ln
- 4944 Ripley Ave
- 4905 Ripley Ave
- 1209 Corleone Ln
- 1205 O'Keefe Ave
- 1405 Corleone Ln
- 1409 Corleone Ln
- 1212 Corleone Ln
- 1413 Corleone Ln
- 1419 Corleone Ln
- 1441 Corleone Ln
- 1408 Holmes St
- 1416 Holmes St
- 1436 Holmes St
- 4916 Ripley Ave
- 4920 Ripley Ave
- 4909 Warhol Ct
- 1245 Nicklaus Ave
- 1233 Lange St
- 1237 Nicklaus Ave
- 3300 Dillonwood St
- 3220 Dillonwood St
- 3208 Dillonwood St
- 3312 Autumn Sage Dr
- 3912 Burks Ct
- 1129 Rountree Ct
- 1304 Johnson Dr
- 1342 Kade Ave
- 17183 W Fm 455
- 3928 Jasper Ln
- 3924 Jasper Ln
- 3904 Jasper Ln
- 3920 River Rock Ave
- 3916 Amethyst Dr
- 3917 Amethyst Dr
- 2621 Bridgeport St
- 3909 Malachite Dr
- 3920 Turquoise Ave
- 1512 Green Valley Way
- 1640 Ranch House Rd
