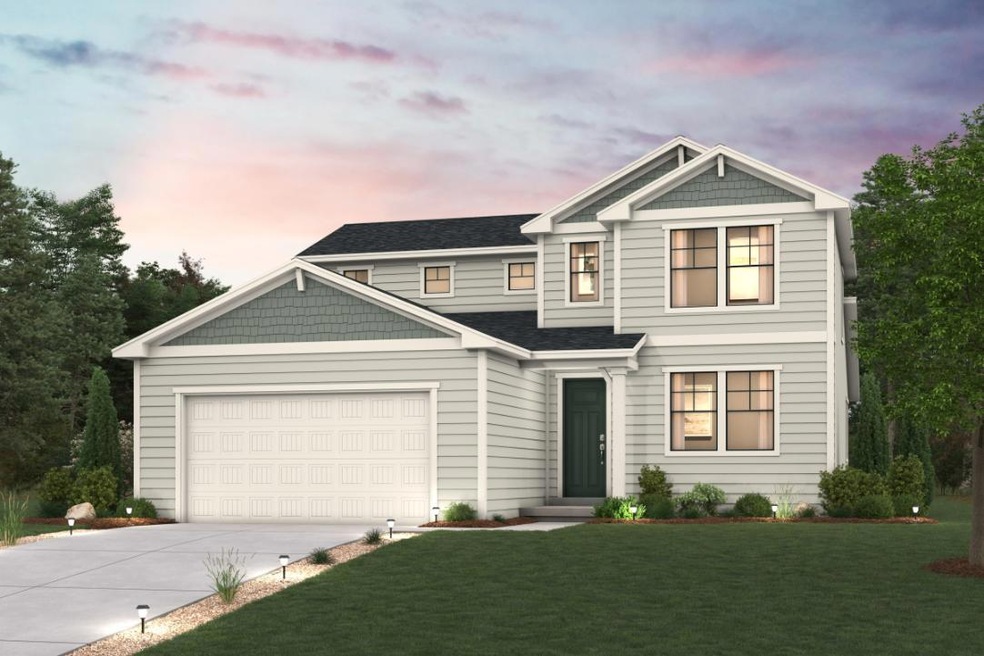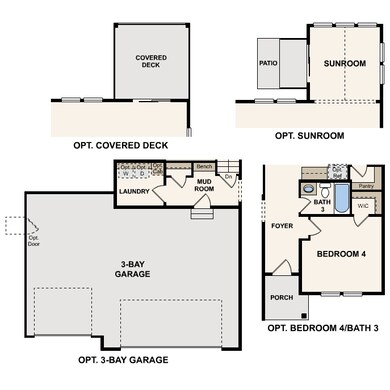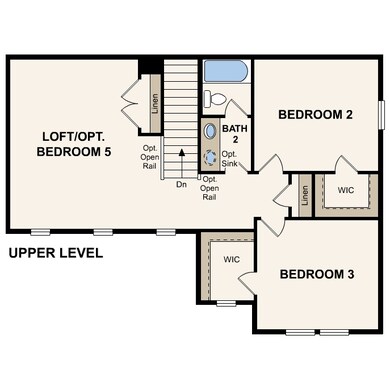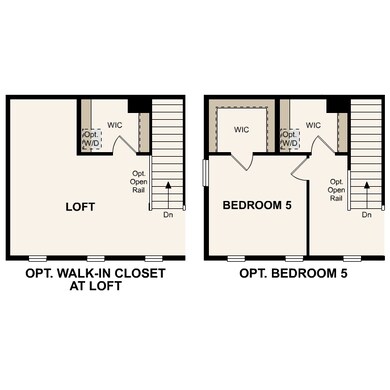Lassen Eagle Mountain, UT 84005
About This Home
The Lassen takes gold for fantastic design! This modern floor plan showcases an open kitchen that flows into a dining area and a great room-it’s the perfect layout for entertaining. The primary suite is conveniently located on the main level, boasting a walk-in closet and a deluxe bath with dual vanities, a walk-in shower, and a soaking tub. Two additional bedrooms upstairs offer walk-in closets, and a versatile loft rounds out the second floor. Also includes main-floor study and mudroom, and an unfinished lower level. Options include: Fourth bedroom and bath in lieu of study and powder Sunroom off the great room Covered deck Fifth bedroom in lieu of loft *Total square feet includes 1,638 sq. ft. unfinished basement
Home Details
Home Type
- Single Family
Parking
- 2 Car Garage
Home Design
- 4,173 Sq Ft Home
- New Construction
- Ready To Build Floorplan
- Lassen Plan
Bedrooms and Bathrooms
- 3 Bedrooms
Community Details
Overview
- Coming Soon Community
- Built by Century Communities
- Pinnacles At Eagle Mountain Subdivision
Sales Office
- 295 Clear Granite Way
- Eagle Mountain, UT 84005
- 801-653-3565
Office Hours
- By Appointment Only
Map
Home Values in the Area
Average Home Value in this Area
Property History
| Date | Event | Price | Change | Sq Ft Price |
|---|---|---|---|---|
| 04/11/2025 04/11/25 | For Sale | -- | -- | -- |
- 295 Clear Granite Way
- 295 Clear Granite Way
- 295 Clear Granite Way
- 295 Clear Granite Way
- 295 Clear Granite Way
- 295 Clear Granite Way
- 295 Clear Granite Way
- 295 Clear Granite Way
- 5071 N Oak Creek Dr
- 448 E Abajo Peak Dr
- 668 E Garden Grove Dr Unit 215
- 604 E Mount Peale Dr
- 643 E Mount Peale Dr Unit 301
- 707 E Garden Grove Dr Unit 228
- 444 E Delano Peak Rd Unit 1022
- 409 E Gilbert Peak Way
- 622 E Mt Dutton Way
- 5290 N Folkstone Dr
- 4764 N Gunsight Peak Dr
- 4867 N Canaan Peak Dr





