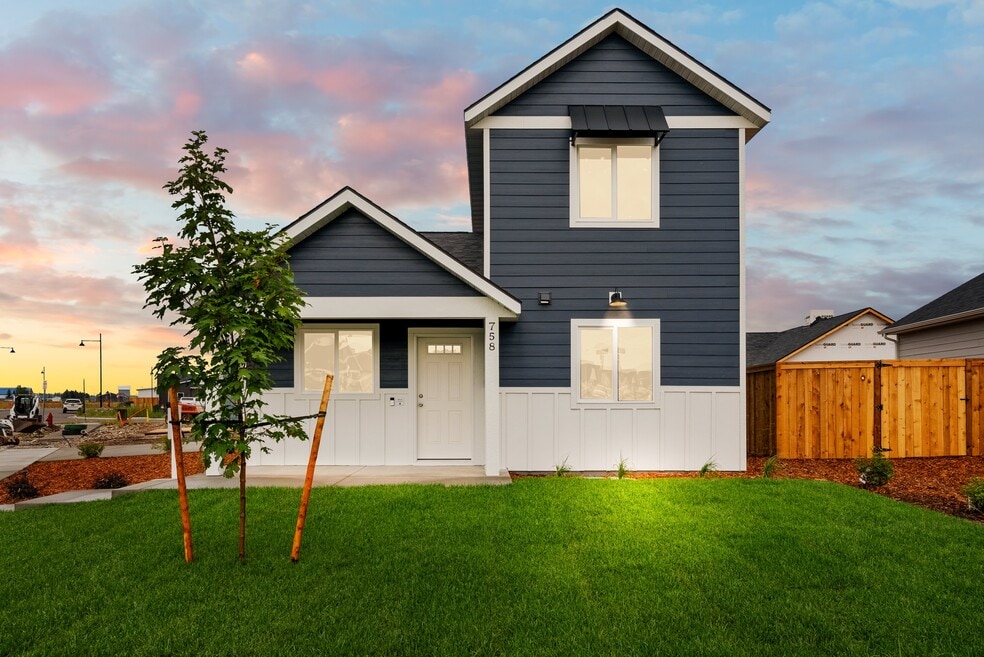
Estimated payment starting at $2,825/month
Total Views
4,266
2
Beds
2
Baths
1,071
Sq Ft
$420
Price per Sq Ft
Highlights
- New Construction
- Views Throughout Community
- Covered Patio or Porch
- Main Floor Primary Bedroom
- Soccer Field
- Hiking Trails
About This Floor Plan
The Pioneer Plan by Williams Homes is available in the West Post community in Belgrade, MT 59714, starting from $449,900. This design offers approximately 1,071 square feet and is available in Gallatin County, with nearby schools such as Belgrade Middle School, Belgrade High School, and Saddle Peak Elementary School.
Sales Office
Hours
Monday - Sunday
10:00 AM - 5:00 PM
Sales Team
Ryan Carpenter
Office Address
700 Thrice Loop
Belgrade, MT 59714
Home Details
Home Type
- Single Family
Year Built
- 2024
HOA Fees
- $25 Monthly HOA Fees
Interior Spaces
- 2-Story Property
- Family Room
- Kitchen Island
Bedrooms and Bathrooms
- 2 Bedrooms
- Primary Bedroom on Main
- Walk-In Closet
- 2 Full Bathrooms
- Primary bathroom on main floor
- Walk-in Shower
Parking
- Attached Garage
- Front Facing Garage
Outdoor Features
- Covered Patio or Porch
Community Details
Overview
- Views Throughout Community
- Pond in Community
Recreation
- Soccer Field
- Community Playground
- Park
- Hiking Trails
- Trails
Map
Other Plans in West Post
About the Builder
Williams Homes provides homeowners a most sacred place of comfort, safety, serenity and rejuvenation; the place where we eat, sleep, laugh, dream, love and live. Since 1996, Lance and Sadie Williams, and the entire Williams Family, have shaped the company into the West’s premier homebuilder, offering innovation and value focused on homeowners’ needs. While Williams Homes continues to expand throughout the West, their core values and hometown roots remain. Their commitment to strive for excellence in every aspect of homebuilding – from the selection of outstanding locations to our heartfelt customer care – assures homeowners of a trustworthy relationship with a team that is dedicated to making their new Williams home everything that it should be.
Nearby Homes
- West Post
- 503 Companion Way
- 612 Companion Way
- 514 Spaniel Ln
- 502 Lacey Ln Unit A
- 500 Edgar St Unit D
- 500 Edgar St Unit B
- 500 Edgar St Unit C
- 500 Edgar St Unit A
- 500 Lacey Ln Unit c
- 852 Accolade Loop
- 847 Accolade Loop
- 816 Accolade Loop
- 818 Accolade Loop
- 839 Accolade Loop
- 827 Accolade Loop
- 829 Accolade Loop
- TBD Alaska Rd S
- TBD Lot 23 Jackrabbit Crossing Subdivision
- TBD Lot 22 Jackrabbit Crossing Subdivision





