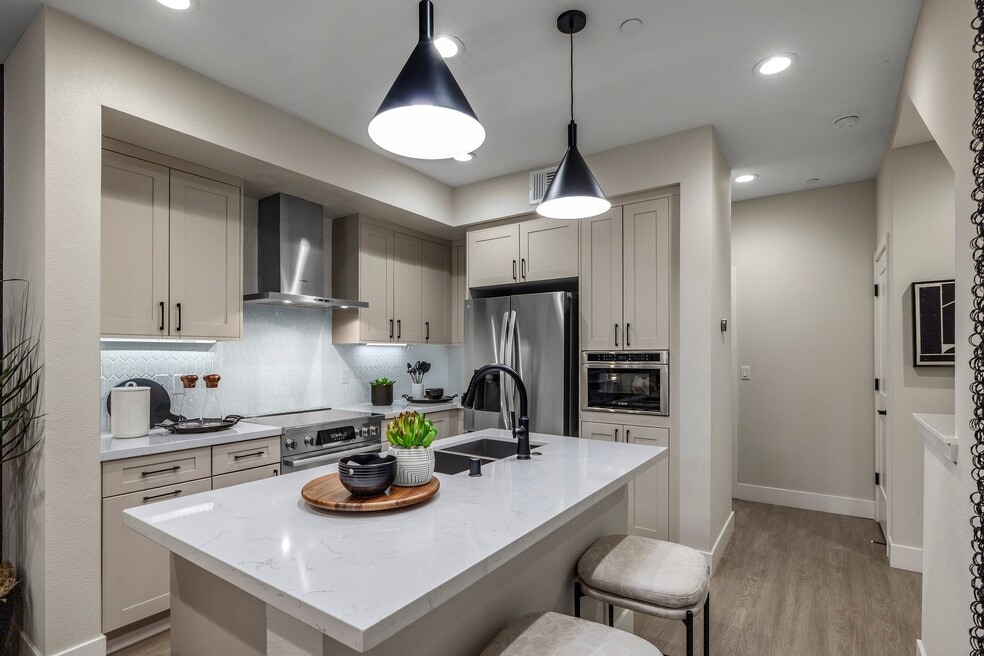
NEW CONSTRUCTION
$34K PRICE DROP
Verified badge confirms data from builder
Richmond, CA 94804
Estimated payment starting at $4,353/month
Total Views
122,985
3
Beds
3
Baths
1,318
Sq Ft
$493
Price per Sq Ft
Highlights
- New Construction
- Primary Bedroom Suite
- Great Room
- Solar Power System
- Deck
- Community Garden
About This Floor Plan
None
Sales Office
Hours
Monday - Sunday
10:00 AM - 5:00 PM
Sales Team
Adam Lubow
Harrison Luu
Office Address
5198 Blossom Cir
Richmond, CA 94804
Home Details
Home Type
- Single Family
HOA Fees
- $254 Monthly HOA Fees
Parking
- 2 Car Attached Garage
- Rear-Facing Garage
Home Design
- New Construction
Interior Spaces
- 3-Story Property
- Smart Doorbell
- Great Room
- Dining Area
- Smart Thermostat
- Kitchen Island
- Laundry closet
Bedrooms and Bathrooms
- 3 Bedrooms
- Primary Bedroom Suite
- Walk-In Closet
- 3 Full Bathrooms
- Double Vanity
- Private Water Closet
- Bathtub
- Walk-in Shower
Additional Features
- Solar Power System
- Deck
Community Details
Recreation
- Tot Lot
Additional Features
- Community Garden
Matterport 3D Tour
Map
Other Plans in Cherry Blossom Row
About the Builder
City Ventures are a rapidly-growing California homebuilder focused on repositioning underutilized real estate into residential housing in supply constrained coastal urban infill areas, as well as high demand suburban locations. They target communities in Southern and Northern California with favorable demographics and limited land available for new housing, and then work closely with local housing and governmental agencies to entitle and develop these sites into desirable new attached and detached homes. Their differentiated focus on repositioning land in supply constrained urban and high demand suburban markets has enabled them to acquire land at prices that enable them to generate strong margins.
Nearby Homes
- Cherry Blossom Row
- 10496 San Pablo Ave
- 10280 San Pablo Ave
- 7755 Earl Ct
- 715 S 29th St
- 911 Clark Place
- 5146 Blossom Cir
- 0 Camelia St Unit 41104882
- 8421 Wildcat Dr
- 817 Jones St
- 0 Fairview Ave Unit 41119224
- 0 Fairview Ave Unit 41106468
- 0 Fairview Ave Unit 41119221
- 0 Fairview Ave Unit 41119223
- 0 Broadway
- 614 Cragmont Ave
- 130 Maine Ave
- 1050 Allston Way
- 2411 Sixth St
- 2218 -2222 Grant St



