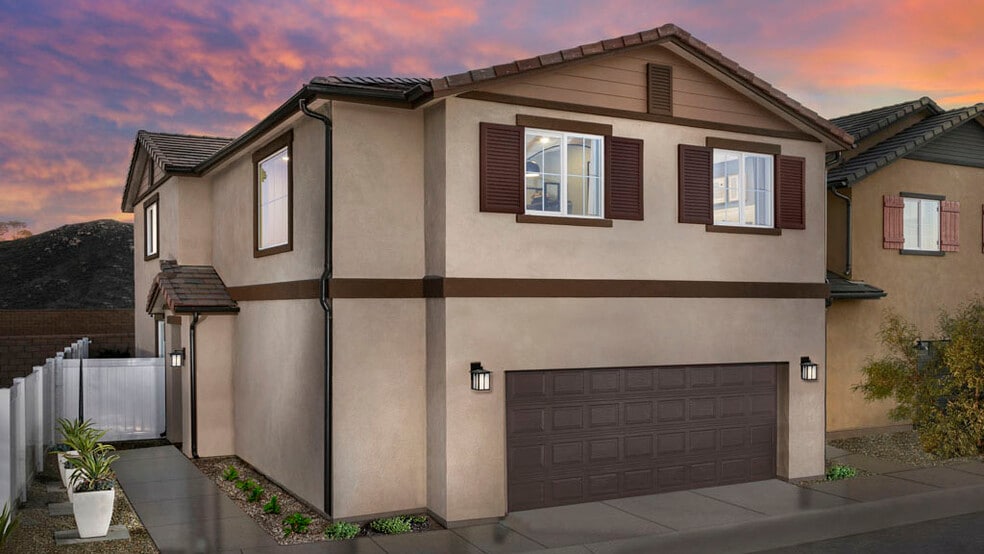
Estimated payment starting at $3,545/month
Highlights
- New Construction
- Primary Bedroom Suite
- Great Room
- Gourmet Kitchen
- Loft
- 3-minute walk to Conestoga Park
About This Floor Plan
Welcome home to the Plan 1! As you enter through the front door, you will enjoy the open-concept layout with a well-equipped gourmet kitchen overlooking the dining area and great room. The spacious kitchen layout provides additional cabinets as well as a walk-in pantry for a plethora of storage space. All three bedrooms are located on the second floor which makes it perfect for families. This floor plan features an inspiring primary suite with a spacious walk-in closet. Enjoy a luxurious primary suite bathroom as well as a bonus entertainment loft and an easily accessible laundry room. Home amenities include an attached two-car garage, beautiful white shaker cabinetry, granite countertops, whole-home air filtration, and other designer touches.
Builder Incentives
Choosing a home that can close later? We’ve got you covered with Buy Build Flex® when using Taylor Morrison Home Funding, Inc.
Sales Office
Home Details
Home Type
- Single Family
HOA Fees
- $140 Monthly HOA Fees
Parking
- 2 Car Attached Garage
- Front Facing Garage
Home Design
- New Construction
Interior Spaces
- 1,846 Sq Ft Home
- 2-Story Property
- Double Pane Windows
- Great Room
- Dining Area
- Loft
- Smart Thermostat
Kitchen
- Gourmet Kitchen
- Walk-In Pantry
- Dishwasher
- Stainless Steel Appliances
- Granite Countertops
- Quartz Countertops
- Granite Backsplash
- Shaker Cabinets
- White Kitchen Cabinets
- Disposal
Bedrooms and Bathrooms
- 3 Bedrooms
- Primary Bedroom Suite
- Walk-In Closet
- Powder Room
- Quartz Bathroom Countertops
- Dual Vanity Sinks in Primary Bathroom
- Private Water Closet
- Walk-in Shower
Laundry
- Laundry Room
- Laundry on upper level
Outdoor Features
- Porch
Utilities
- SEER Rated 16+ Air Conditioning Units
- PEX Plumbing
Community Details
Recreation
- Community Pool
Map
Other Plans in Courts
About the Builder
- Courts
- Towns
- 0 Domenigoni Pkwy Unit SW25245224
- 28920 Winchester Rd
- 34250 Olive Ave
- 0 Olive St Unit IV26002428
- 33064 Willard St
- 32595 Newport Rd
- 33711 Patton Rd
- The Woods at Winchester - Auburndale at The Woods
- The Woods at Winchester - Meadowbrook at The Woods
- Leon Ridge - Wilder
- Leon Ridge - Carson
- Pradera Pointe
- 31700 Holland Rd
- Creekstone - Fairview
- Creekstone - Deerfield
- Acadia
- 34870 Olive Ave
- La Ventana
Ask me questions while you tour the home.






