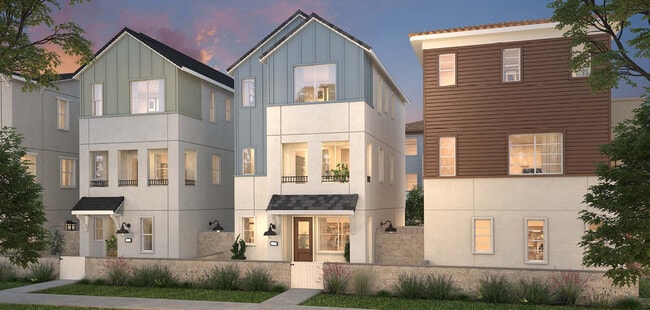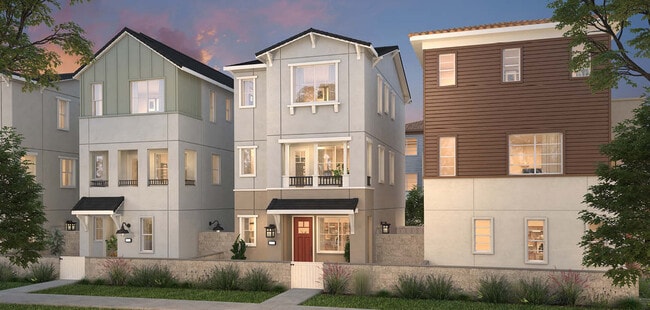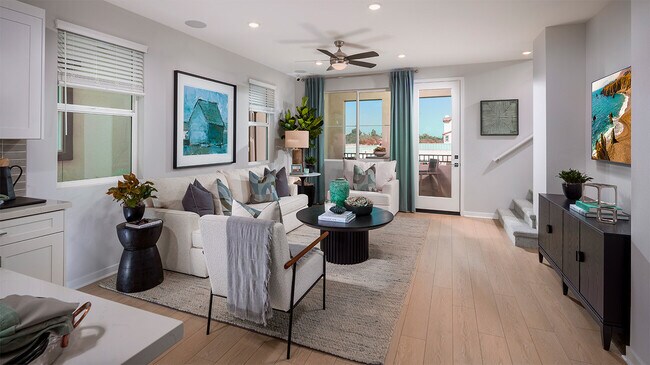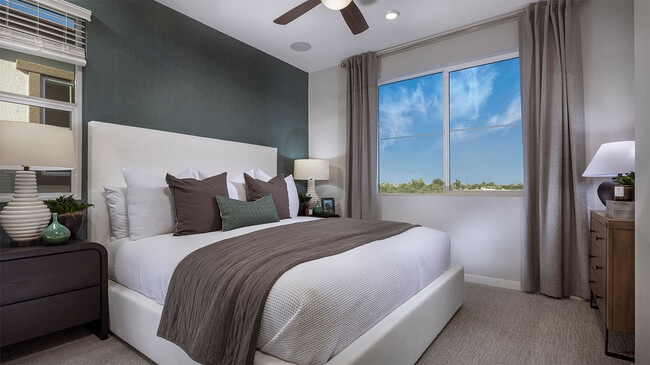
Estimated payment starting at $4,257/month
Highlights
- New Construction
- Primary Bedroom Suite
- Great Room
- Harada Elementary School Rated A-
- Deck
- Lawn
About This Floor Plan
Welcome to this exquisite three-level home offering a perfect blend of functionality and luxury. The first floor features a spacious 2-car garage, a dedicated study/office, and a cozy entryway leading to the second floor. On the second floor, you’ll find an expansive great room that opens to a deck, a modern kitchen with an island and pantry, a dining area, and a convenient powder room. The third floor boasts a comfortable primary bedroom with an en-suite bath and walk-in closet, two additional bedrooms with ample closet space, a second full bath, and a laundry area. Ideal for modern living, this home combines thoughtful design with stylish finishes.
Builder Incentives
Save Big with Low Rates - Lock in a limited-time 4.99% interest rate (5.135% Annual Percentage Rate) on a 30-year fixed-rate Conventional, VA, or FHA Loan with Universal Lending. Enjoy lower monthly payments and greater affordability from day one, with temporary or permanent buydown options available.
Receive $20,000 toward closing costs when you finance your new home with our preferred lender, Universal Lending.
Sales Office
| Monday - Tuesday |
10:00 AM - 5:00 PM
|
| Wednesday |
1:00 PM - 5:00 PM
|
| Thursday - Sunday |
10:00 AM - 5:00 PM
|
Home Details
Home Type
- Single Family
Lot Details
- Lawn
HOA Fees
- $175 Monthly HOA Fees
Parking
- 2 Car Attached Garage
- Rear-Facing Garage
Taxes
- Special Tax
- 1.95% Estimated Total Tax Rate
Home Design
- New Construction
Interior Spaces
- 3-Story Property
- Formal Entry
- Great Room
- Dining Area
Kitchen
- Breakfast Area or Nook
- Eat-In Kitchen
- Breakfast Bar
- Built-In Range
- Dishwasher
- Kitchen Island
Bedrooms and Bathrooms
- 3 Bedrooms
- Primary Bedroom Suite
- Walk-In Closet
- Powder Room
- Dual Vanity Sinks in Primary Bathroom
- Private Water Closet
- Bathtub with Shower
- Walk-in Shower
Laundry
- Laundry closet
- Stacked Washer and Dryer
Outdoor Features
- Deck
- Porch
Utilities
- Central Air
- Heating Available
- High Speed Internet
Community Details
Recreation
- Community Pool
- Community Spa
- Putting Green
- Park
- Cornhole
Additional Features
- Community Barbecue Grill
Map
Move In Ready Homes with this Plan
Other Plans in
About the Builder
- Eastvale Square - Pearl
- Eastvale Square - Beacon
- 6045 Fairfax Dr
- Eastvale Square - Fairfax
- 6136 Valentina
- Eastvale Square - Hayes
- Compass Pointe - Solstice
- 4285 S Hermosa Paseo
- 4283 S Hermosa Paseo
- 4281 S Hermosa Paseo
- Belmont at Sunset Ranch
- 4279 S Hermosa Paseo
- 4230 S Hummingbird Paseo
- 4269 E Rincon St
- 4271 E Rincon St
- Compass Pointe - Meridian
- Moonstone at Sunset Ranch
- 4547 S Luna Privado
- Compass Pointe - Equinox
- New Haven - Dwell





