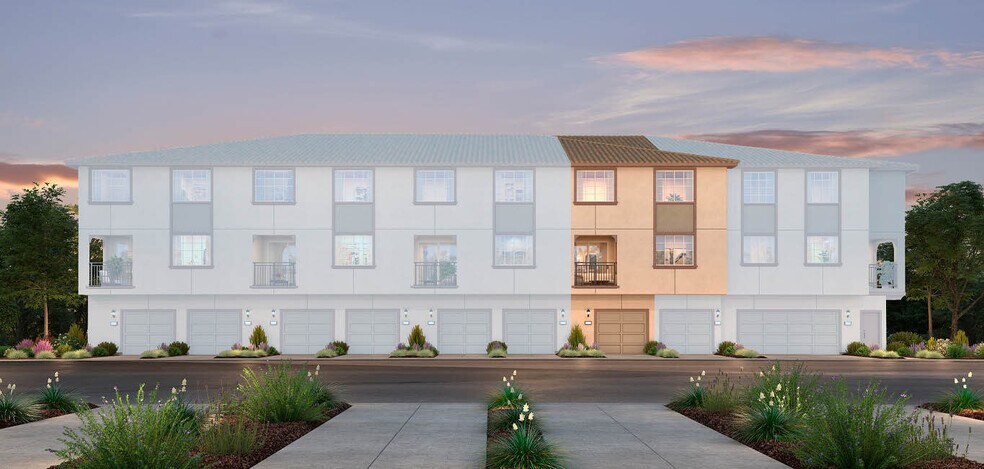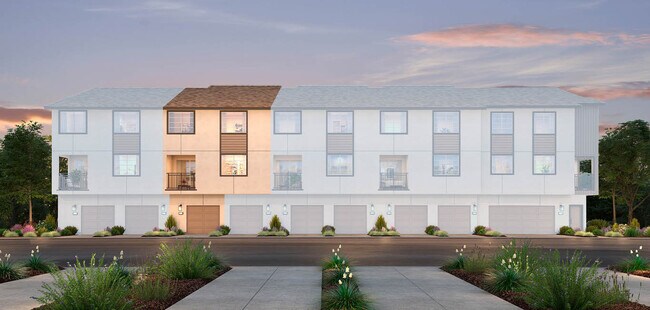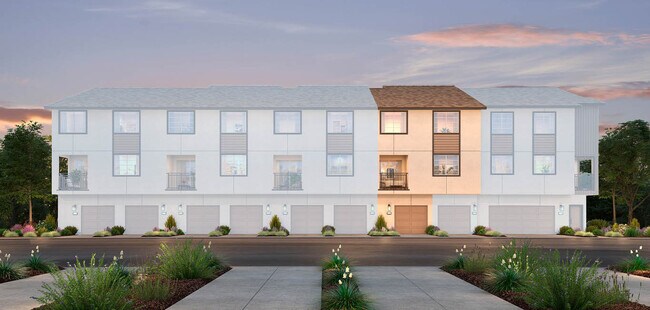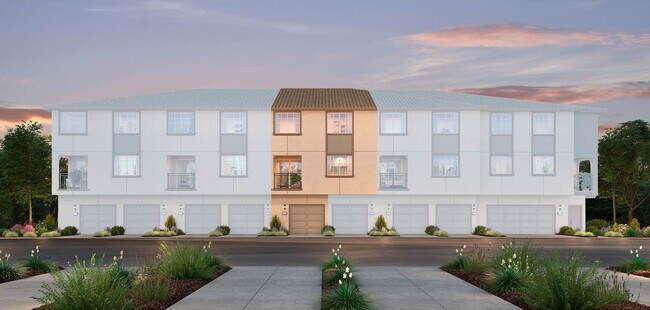
Estimated payment starting at $3,767/month
Highlights
- New Construction
- Primary Bedroom Suite
- Community Pool
- Harada Elementary School Rated A-
- Great Room
- Putting Green
About This Floor Plan
This expertly designed multi-level townhome offers a functional and contemporary layout perfect for modern living. The main living level features an open-concept floor plan seamlessly integrating the living room, dining area, and kitchen, creating an inviting space ideal for entertaining. Sliding glass doors lead out to a covered deck, for outdoor living. Upstairs, the luxurious primary suite provides a private retreat with a spacious bedroom, well-appointed bathroom, and walk-in closet. An additional bedroom and hall bathroom offers comfortable accommodations for family or guests. Completing this fantastic package is a tandem garage, providing parking and storage. With its thoughtful design and abundant living areas, this residence perfectly combines style, functionality, and modern conveniences for elevated townhome living.
Builder Incentives
Save Big with Low Rates - Lock in a limited-time 4.99% interest rate (5.135% Annual Percentage Rate) on a 30-year fixed-rate Conventional, VA, or FHA Loan with Universal Lending. Enjoy lower monthly payments and greater affordability from day one, with temporary or permanent buydown options available.
Receive $20,000 toward closing costs when you finance your new home with our preferred lender, Universal Lending.
Sales Office
| Monday - Tuesday |
10:00 AM - 5:00 PM
|
| Wednesday |
1:00 PM - 5:00 PM
|
| Thursday - Sunday |
10:00 AM - 5:00 PM
|
Home Details
Home Type
- Single Family
HOA Fees
- $175 Monthly HOA Fees
Parking
- 1 Car Attached Garage
- Rear-Facing Garage
- Tandem Garage
Taxes
- Special Tax
- 1.95% Estimated Total Tax Rate
Home Design
- New Construction
Interior Spaces
- 3-Story Property
- Great Room
- Dining Area
Kitchen
- Walk-In Pantry
- Dishwasher
- Kitchen Island
- Kitchen Fixtures
Bedrooms and Bathrooms
- 2 Bedrooms
- Primary Bedroom Suite
- Walk-In Closet
- Powder Room
- Dual Vanity Sinks in Primary Bathroom
- Private Water Closet
- Bathroom Fixtures
- Bathtub with Shower
- Walk-in Shower
Laundry
- Laundry Room
- Washer and Dryer Hookup
Outdoor Features
- Covered Patio or Porch
Community Details
Recreation
- Community Pool
- Community Spa
- Putting Green
- Park
- Cornhole
Additional Features
- Community Barbecue Grill
Map
Other Plans in
About the Builder
- Eastvale Square - Pearl
- Eastvale Square - Beacon
- 6045 Fairfax Dr
- Eastvale Square - Fairfax
- 6136 Valentina
- Eastvale Square - Hayes
- Compass Pointe - Solstice
- 4285 S Hermosa Paseo
- 4283 S Hermosa Paseo
- 4281 S Hermosa Paseo
- Belmont at Sunset Ranch
- 4279 S Hermosa Paseo
- 4230 S Hummingbird Paseo
- 4269 E Rincon St
- 4271 E Rincon St
- Compass Pointe - Meridian
- Moonstone at Sunset Ranch
- 4547 S Luna Privado
- Compass Pointe - Equinox
- New Haven - Dwell






