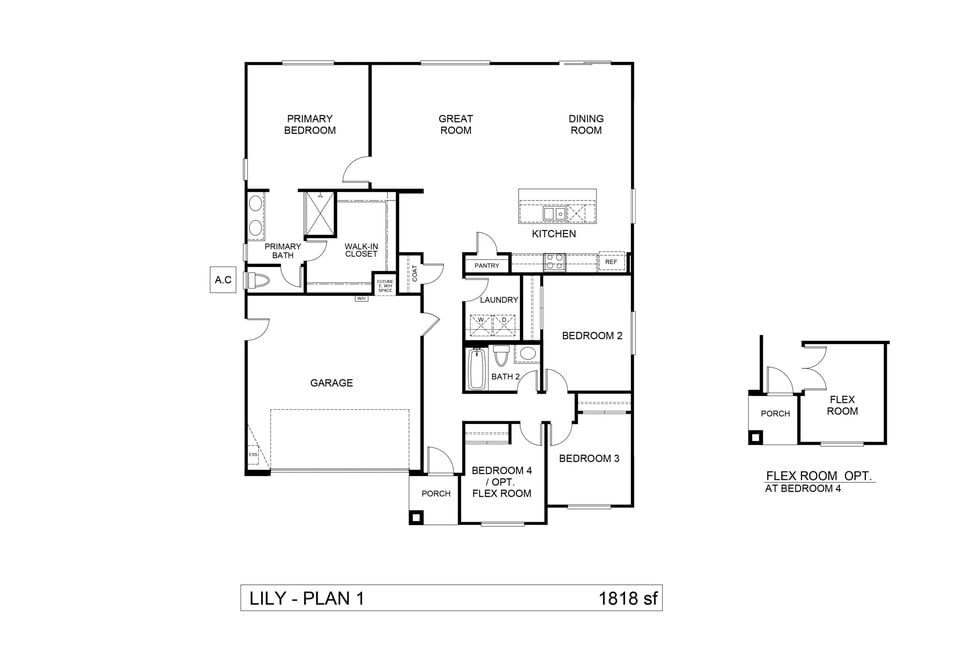Estimated payment starting at $3,120/month
Highlights
- New Construction
- Great Room
- Walk-In Pantry
- Primary Bedroom Suite
- Granite Countertops
- Stainless Steel Appliances
About This Floor Plan
A single-story home with 1,818 square feet in Lancaster is an ideal starter home. Additionally, living on one level is convenient for individuals who prefer to avoid stairs. The square footage allows for comfortable living space without feeling too cramped, making it a cozy and practical choice for those looking to settle in the city. The home's 4 bedrooms offer ample space for a growing family or guests. With 2 baths, there is convenience for daily routines. The large primary bedroom, boasting a huge walk-in closet, provides a luxurious sanctuary for relaxation and organization. The kitchen's center island offers additional counter space, perfect for meal preparation. The adjacent dining room provides a convenient area for family gatherings and entertaining guests. Together, these features enhance the functionality and social aspect of the home's living space. The layout with an open great room, kitchen, and dining area creates a spacious and interconnected living space. Having a large laundry room and three additional bedrooms provides ample room for storage and accommodation. This kind of layout is ideal for families or individuals looking for a comfortable and functional living environment.
Home Details
Home Type
- Single Family
Parking
- 2 Car Attached Garage
- Front Facing Garage
Home Design
- New Construction
Interior Spaces
- 1-Story Property
- Double Pane Windows
- ENERGY STAR Qualified Windows
- Great Room
- Dining Room
- Smart Thermostat
- Laundry Room
Kitchen
- Walk-In Pantry
- Dishwasher
- Stainless Steel Appliances
- Kitchen Island
- Granite Countertops
- Granite Backsplash
Bedrooms and Bathrooms
- 4 Bedrooms
- Primary Bedroom Suite
- Walk-In Closet
- 2 Full Bathrooms
- Bathtub with Shower
- Walk-in Shower
Outdoor Features
- Porch
Utilities
- Central Heating and Cooling System
- Programmable Thermostat
- Tankless Water Heater
Community Details
- Property has a Home Owners Association
Map
- 0 Vic Avenue G12 13 Ste
- 0 Avenue H-12
- 0 11th St East and H12 Unit 23006013
- N. Ave. I N 20th St E Vic Ave I
- 45652 Rachel Ave
- 0 20th St E Unit HD25028073
- 80 E Avenue I
- 0 127 ST E Avenue I
- 230 E Avenue I
- 0 Vic Ave G12 & 18th St E Unit 24003187
- 0 Cor 17th Ste Ketteing St Unit 25000899
- 0 8th St E and Ave H-6
- 0 E Kettering St
- 0 E Avenue I Vic 23rd St E
- 70 E Ste Vic Avenue I Ste
- 0 E 15th St E and Ave G8 St
- 0 Challenger Way Unit 5 250038634
- 0 Challenger Way Unit 22006302
- 0 Avenue K-4 Near 25th St E Unit 22008215
- 0 Vic of Ave I and Challenger Wa Unit 25002240

