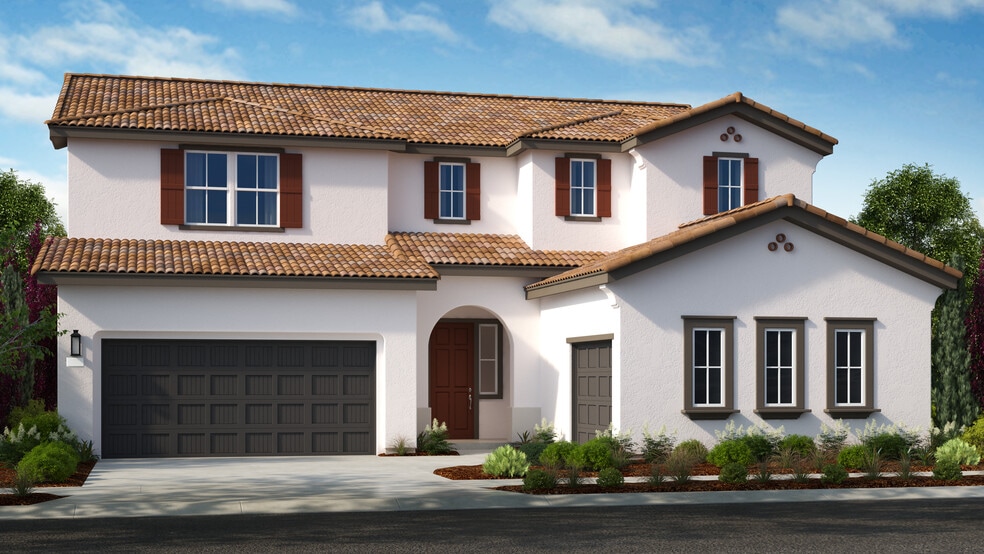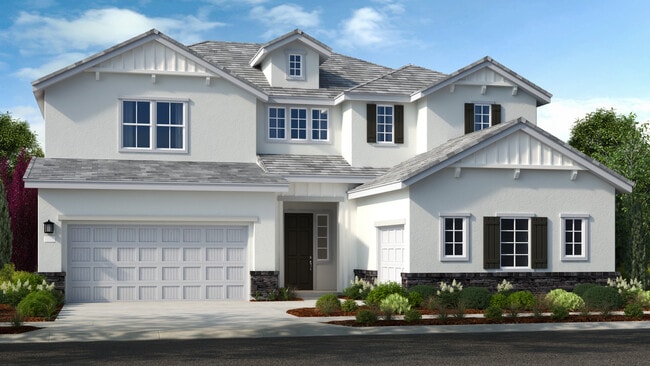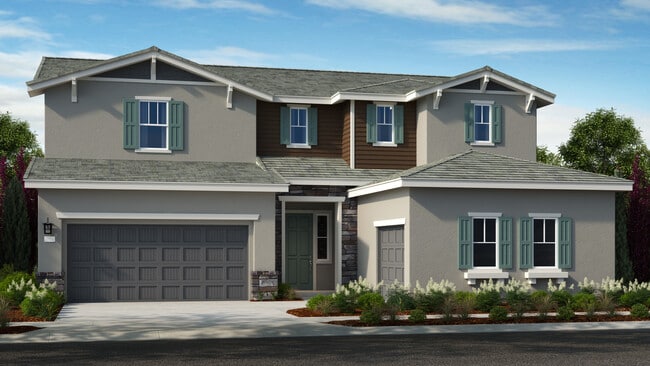
Elk Grove, CA 95757
Estimated payment starting at $5,700/month
Highlights
- New Construction
- Primary Bedroom Suite
- Loft
- Zehnder Ranch Elementary Rated A
- Freestanding Bathtub
- Great Room
About This Floor Plan
Explore the two-story Chandler floor plan that is crafted to fit your lifestyle with up to 5 bedrooms, and 4.5 baths. Enter through the welcoming covered porch and you are greeted into this cozy home. Conveniently, the chef-inspired kitchen, great room, and dining space are all on the opposite side of the 4th bedroom, providing privacy and comfort. Equipped with a formal dining space, this is the perfect spot to entertain guests and family! Upstairs, you are greeted by the spacious loft space that can be transformed into the 5th bedroom suite. The private primary suite offers two large walk-in closets, a luxurious freestanding soaking tub and spacious separate shower. This plan offers the option to have a 3-car garage and many other unique floor plan options that are sure to fit your needs.
Builder Incentives
We’re offering flex cash toward options and lot premiums available to all regardless of who you finance with or if you pay cash. By utilizing our Affiliated Lender, Taylor Morrison Home Funding, you can choose flex cash towards seller paid Temp
Sales Office
| Monday - Tuesday |
10:00 AM - 5:00 PM
|
| Wednesday |
2:00 PM - 5:00 PM
|
| Thursday - Sunday |
10:00 AM - 5:00 PM
|
Home Details
Home Type
- Single Family
Parking
- 2 Car Attached Garage
- Front Facing Garage
Home Design
- New Construction
Interior Spaces
- 2-Story Property
- Mud Room
- Great Room
- Formal Dining Room
- Loft
- Flex Room
Kitchen
- Breakfast Bar
- Walk-In Pantry
- Butlers Pantry
- Oven
- Built-In Oven
- Cooktop
- Built-In Microwave
- Dishwasher
- Kitchen Island
Bedrooms and Bathrooms
- 4 Bedrooms
- Primary Bedroom Suite
- Dual Closets
- Walk-In Closet
- Powder Room
- In-Law or Guest Suite
- Split Vanities
- Private Water Closet
- Freestanding Bathtub
- Soaking Tub
- Bathtub with Shower
- Walk-in Shower
Laundry
- Laundry Room
- Laundry on upper level
- Washer and Dryer Hookup
Outdoor Features
- Patio
- Porch
Utilities
- Central Heating and Cooling System
- High Speed Internet
- Cable TV Available
Community Details
Overview
- No Home Owners Association
Recreation
- Park
Map
Other Plans in Madeira Ranch - Orchard
About the Builder
- Madeira Ranch - Orchard
- Esplanade at Madeira Ranch - Premiers
- Esplanade at Madeira Ranch - Estates
- Esplanade at Madeira Ranch - Classics
- 1 Lotz Pkwy
- 8392 Solfrid Way
- Cherry Knolls
- Madeira Ranch - Homestead
- 8364 Solfrid Way
- 8316 Artemis Dr
- 8299 Artemis Dr
- The Grove - Hayworth
- 10169 Zane Way
- The Grove - Fairfax
- The Grove - Highland
- The Grove - Westbourne
- 10332 Dal Ct
- Arbor Ranch - The Villas
- Arbor Ranch - The Cottages
- 8269 Morning Star Way



