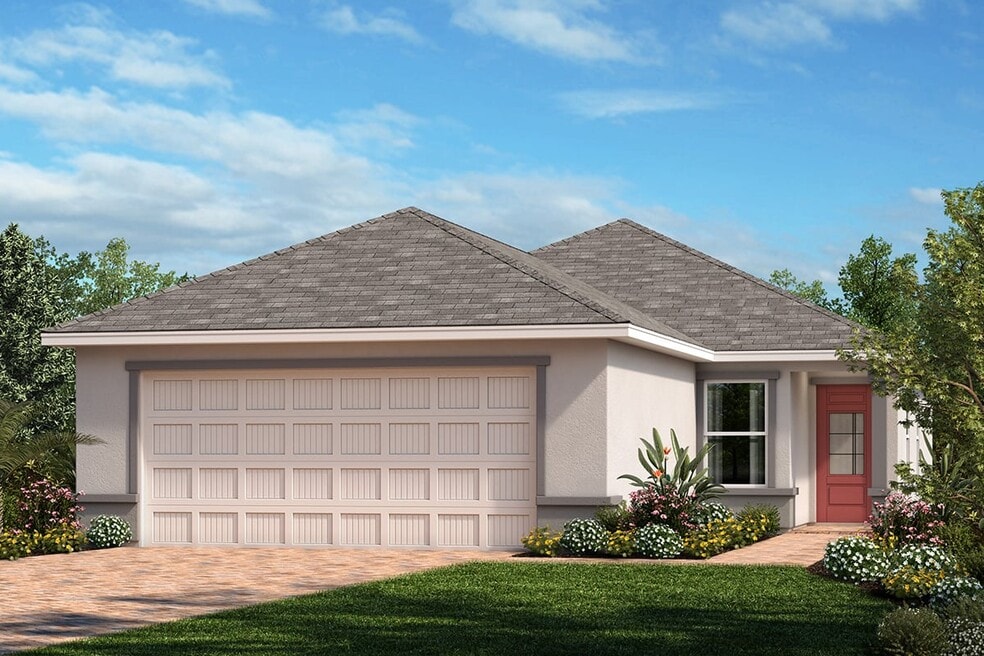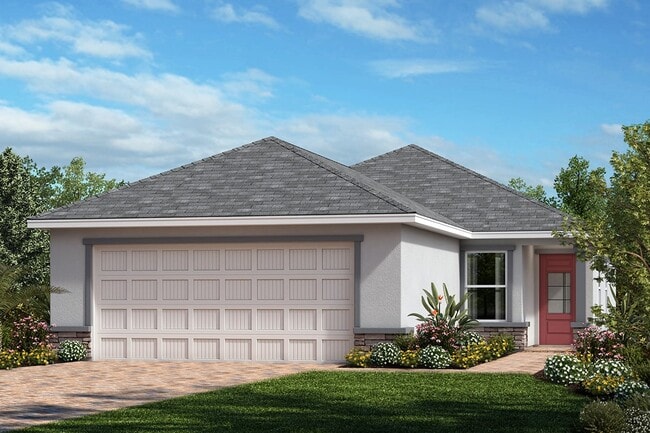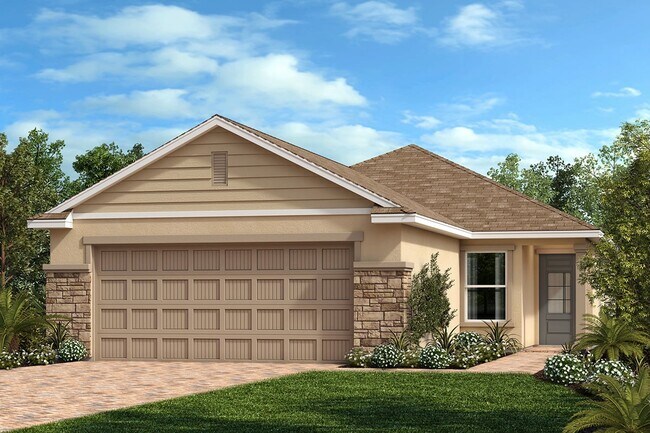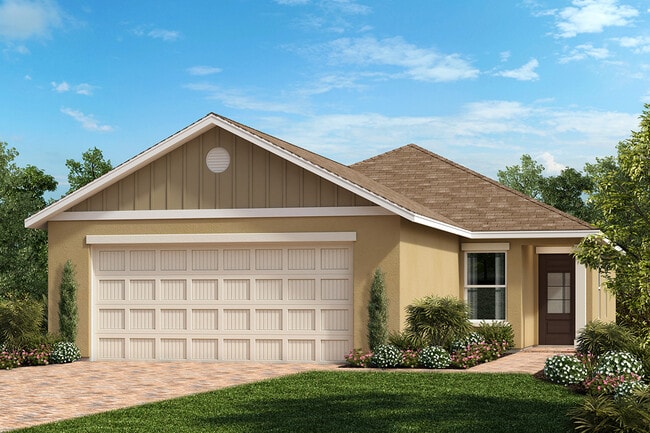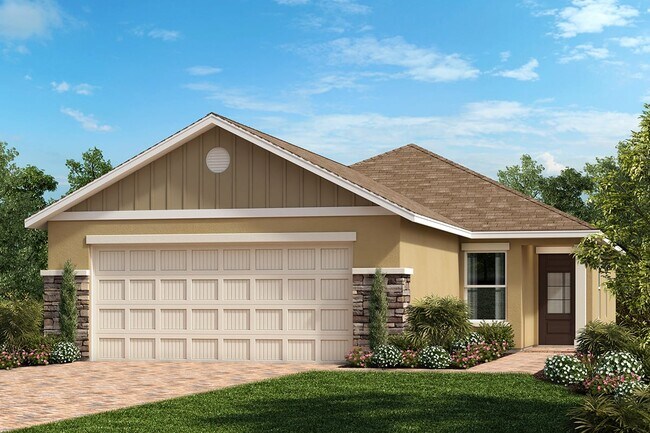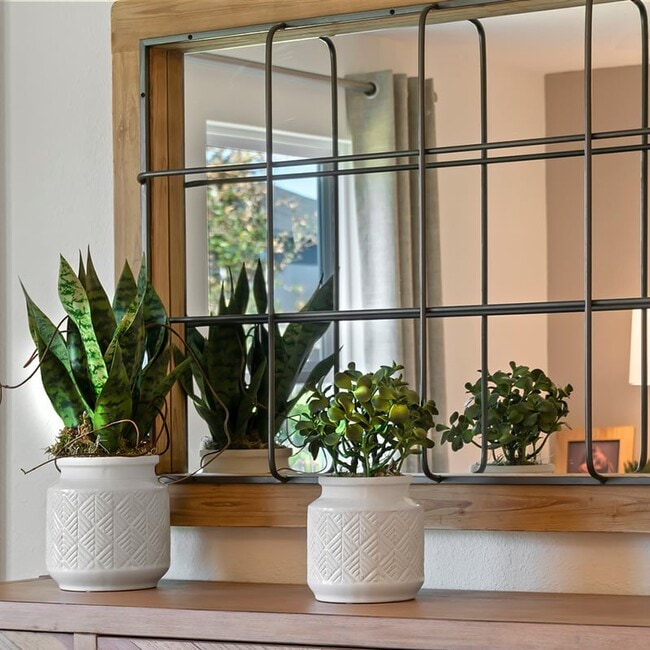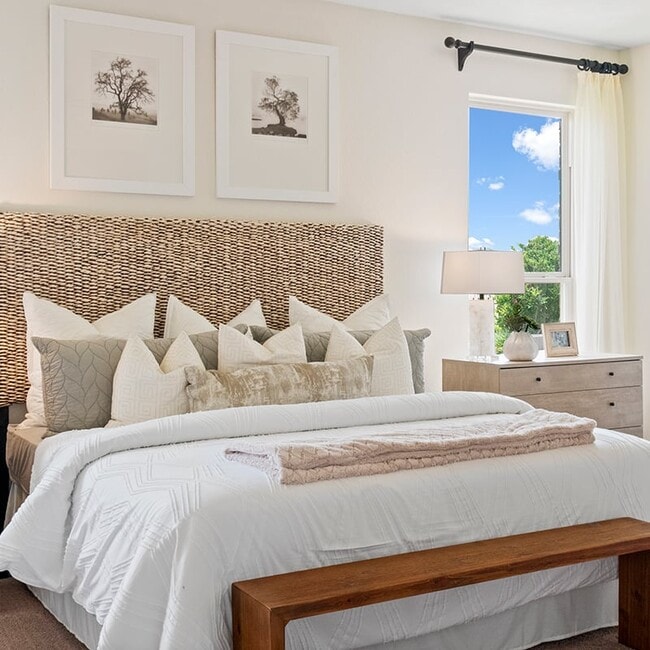
Verified badge confirms data from builder
Clermont, FL 34714
Estimated payment starting at $2,274/month
Total Views
6,709
3
Beds
2
Baths
1,346
Sq Ft
$271
Price per Sq Ft
Highlights
- Fitness Center
- ENERGY STAR Certified Homes
- Attic
- New Construction
- Clubhouse
- Great Room
About This Floor Plan
* Open kitchen overlooking great room * Walk-in closet at primary bedroom * Kitchen peninsula * Dual-sink vanity at primary bath * Low-VOC interior paint * Stainless steel appliance package * Split-bedroom layout * Kitchen breakfast bar * Kitchen USB charging port * Spacious laundry room * WaterSense labeled faucets * ENERGY STAR certified home * Swimming pool * Clubhouse * Tot lot * Fitness room * Near popular restaurants * Great shopping nearby
Sales Office
Hours
| Monday |
12:00 PM - 5:00 PM
|
| Tuesday - Sunday |
9:00 AM - 5:00 PM
|
Office Address
2725 Sanctuary Dr
Clermont, FL 34714
Driving Directions
Home Details
Home Type
- Single Family
Parking
- 2 Car Attached Garage
- Front Facing Garage
Home Design
- New Construction
Interior Spaces
- 1-Story Property
- Formal Entry
- Great Room
- Tile Flooring
- Smart Thermostat
- Attic
Kitchen
- ENERGY STAR Qualified Dishwasher
- Stainless Steel Appliances
- Kitchen Island
- Laminate Countertops
- Disposal
Bedrooms and Bathrooms
- 3 Bedrooms
- Walk-In Closet
- 2 Full Bathrooms
- Primary bathroom on main floor
- Double Vanity
- Bathtub with Shower
Laundry
- Laundry Room
- Laundry on main level
- Washer and Dryer
Eco-Friendly Details
- Green Certified Home
- Energy-Efficient Insulation
- ENERGY STAR Certified Homes
Additional Features
- Front Porch
- Cable TV Available
Community Details
Recreation
- Community Playground
- Fitness Center
- Community Pool
- Tot Lot
Additional Features
- Property has a Home Owners Association
- Clubhouse
Map
Other Plans in The Sanctuary - I
About the Builder
At KB Home, everything they do is focused on their customers and providing a superior homebuying experience. Their business has been driven by the idea that the best homes start with the people who live in them - an enduring foundation built on relationships.
KB Home is one of the largest and most recognized homebuilders in the U.S. and has been building quality homes for approximately 65 years. Today, KB Home operates in several markets across many states, serving a wide array of buyer groups. They give their customers the ability to personalize their homes at a price that fits their budget, and work with them every step of the way to build strong personal relationships for an exceptional experience.
Nearby Homes
- The Sanctuary - I
- The Sanctuary - Townhomes
- The Sanctuary - II
- 16329 Cherry Tree Ct
- 16357 Cherry Tree Ct
- 16404 Bay St
- 2414 Cypress St Unit 232
- 16724 Sunshine Ave Unit 97
- 2408 Palm St Unit 197
- 2428 Palm St
- 2445 Cypress St
- 2311 Limewood Ave Unit 274
- 2434 Limewood Ave
- 2326 Limewood Ave
- 2418 Limewood Ave Unit 302
- 0 Erie St
- 0 S Boggy Marsh Rd
- 1396 Peaceful Nature Way Unit 1396
- 17414 Serenidad Blvd
- 17420 Serenidad Blvd
