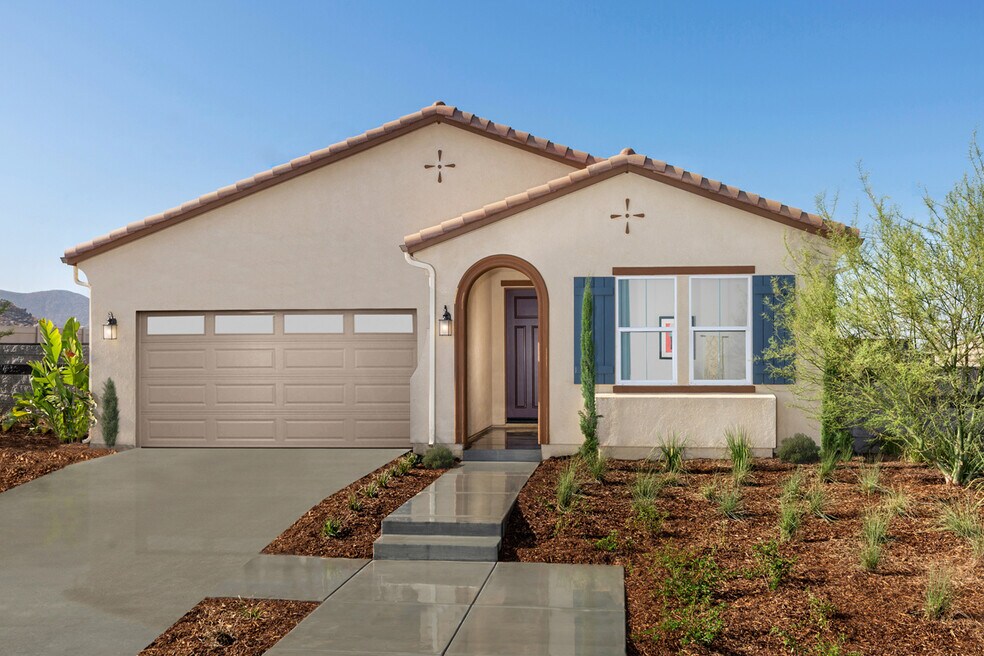Verified badge confirms data from builder
Menifee, CA 92585
Estimated payment starting at $3,435/month
Total Views
2,304
3
Beds
2
Baths
1,472
Sq Ft
$378
Price per Sq Ft
Highlights
- New Construction
- Great Room
- Porch
- Primary Bedroom Suite
- Soccer Field
- 4-minute walk to Underwood Park
About This Floor Plan
The Plan 1472 by KB Home is available in the Oak Shade at Shadow Mountain community in Menifee, CA 92585, starting from $555,990. This design offers approximately 1,472 square feet and is available in Riverside County, with nearby schools such as Heritage High School, Ethan A. Chase Middle School, and Boulder Ridge Elementary School.
Sales Office
Hours
Monday - Sunday
Closed
Sales Team
Marcy Pekar and Amanda Moore
Office Address
This address is an offsite sales center.
34258 Aspen Aly
Winchester, CA 92596
Driving Directions
Home Details
Home Type
- Single Family
Year Built
- 2024
Parking
- 2 Car Attached Garage
- Front Facing Garage
Interior Spaces
- 1,472 Sq Ft Home
- 1-Story Property
- Great Room
- Laundry Room
Kitchen
- Eat-In Kitchen
- Kitchen Island
Bedrooms and Bathrooms
- 3 Bedrooms
- Primary Bedroom Suite
- Walk-In Closet
- 2 Full Bathrooms
Outdoor Features
- Porch
Community Details
Overview
- Property has a Home Owners Association
Recreation
- Soccer Field
- Community Basketball Court
- Community Playground
- Park
- Tot Lot
- Trails
Map
About the Builder
At KB Home, everything they do is focused on their customers and providing a superior homebuying experience. Their business has been driven by the idea that the best homes start with the people who live in them - an enduring foundation built on relationships.
KB Home is one of the largest and most recognized homebuilders in the U.S. and has been building quality homes for approximately 65 years. Today, KB Home operates in several markets across many states, serving a wide array of buyer groups. They give their customers the ability to personalize their homes at a price that fits their budget, and work with them every step of the way to build strong personal relationships for an exceptional experience.
Nearby Homes
- Oak Shade at Shadow Mountain
- 0 Fargo St Unit PW24207958
- 0 Junipero Unit SW25159941
- 0 Summit St Unit SB25195030
- Heritage Village
- Legado - Belleza
- Legado - Tesoro
- Legado - Sonrisa
- Legado - Armonia
- 0 Hwy 74 Unit IG25272670
- 27536 Ethanac Rd
- 0 Rd Unit WS25165826
- 27530 Regent Ln
- 0 Monroe Ave Unit CV25163954
- 0 Junipero Rd
- 0 Grand Ave Unit IV25062488
- 0 Grand Ave Unit CV25171762
- 25381 Violane Dr
- 0 Ethanac Rd Unit SR25221009
- 29163 Patelli Way






