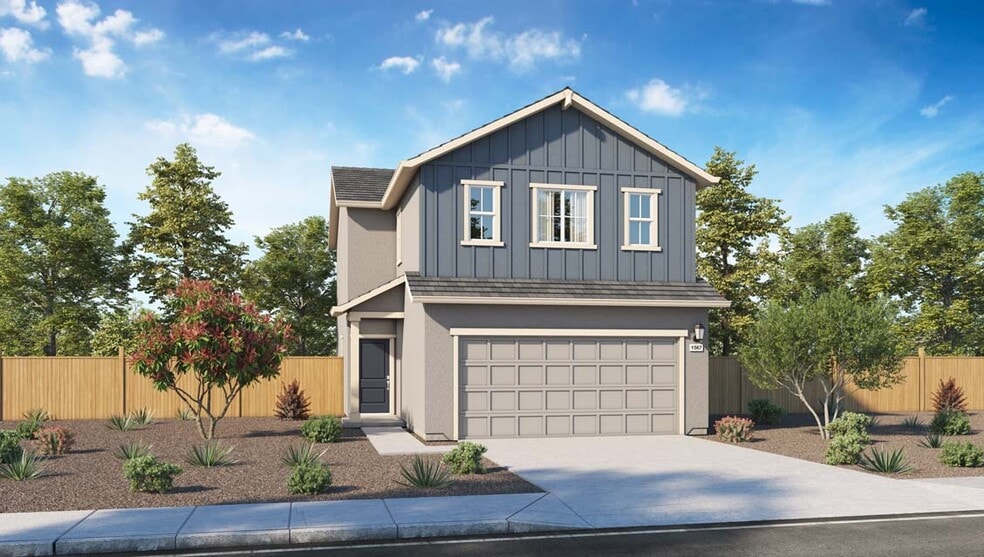
Estimated payment starting at $3,295/month
Highlights
- New Construction
- Primary Bedroom Suite
- Granite Countertops
- Robert C. Cooley Middle School Rated A-
- Great Room
- Shaker Cabinets
About This Floor Plan
Discover the 1567 Plan at Dragonfly at Winding Creek, an inviting choice for new home buyers seeking comfort and modern amenities. This approximately 1,567 square foot home features three bedrooms and 2.5 bathrooms, ensuring convenience and space for all. Upon entry, guests are greeted by a welcoming front porch leading into an expansive Great Room, perfect for gatherings. The dining room flows seamlessly into the kitchen, equipped with granite countertops, stainless steel Whirlpool appliances including an electric range and microwave/hood combo, and a convenient walk-in pantry for ample storage. The first floor also includes a coat closet and powder room for added convenience. Upstairs, a linen closet with built-in shelving and a laundry room enhance practical living. Two spacious bedrooms share a well-appointed bathroom with a fiberglass tub/shower combo. The primary bedroom suite impresses with a large walk-in closet with built-in shelving and an ensuite bathroom featuring granite countertops, dual sinks, and an elegantly sized shower. All homes at Dragonfly Winding Creek feature fully fenced backyards, offering privacy and a perfect space for outdoor entertaining. Buyers can select from three distinct elevation styles: Farmhouse, Craftsman, or West Coast. Enjoy the assurance of quality craftsmanship with standard overlay Shaker style cabinets, Mohawk carpet, vinyl flooring by Mohawk, and polished chrome fixtures by Kwikset throughout. Smart home features include Deako switches, USB charging outlets in the kitchen, and a Honeywell programmable thermostat for added convenience. Discover the joy of modern living in the 1567 Plan, designed for comfort, functionality, and style in every detail.
Sales Office
Home Details
Home Type
- Single Family
Parking
- 2 Car Attached Garage
- Front Facing Garage
Home Design
- New Construction
Interior Spaces
- 2-Story Property
- Great Room
- Dining Area
Kitchen
- Walk-In Pantry
- Stainless Steel Appliances
- Kitchen Island
- Granite Countertops
- Shaker Cabinets
Flooring
- Carpet
- Vinyl
Bedrooms and Bathrooms
- 3 Bedrooms
- Primary Bedroom Suite
- Powder Room
- Granite Bathroom Countertops
- Dual Vanity Sinks in Primary Bathroom
- Bathroom Fixtures
- Bathtub with Shower
- Walk-in Shower
Laundry
- Laundry Room
- Laundry on upper level
- Washer and Dryer Hookup
Additional Features
- Front Porch
- Fenced Yard
- Programmable Thermostat
Community Details
- Park
- Trails
Map
Other Plans in Dragonfly II at Winding Creek
About the Builder
- Dragonfly II at Winding Creek
- Willow at Winding Creek
- Juniper at Winding Creek
- 717 Chipmunk Ct
- Winding Creek - Wildflower at Winding Creek
- 4025 Salamander Cir
- 4065 Salamander Cir
- 4073 Salamander Cir
- Milazzo at Amoruso Ranch
- Aviara at Amoruso Ranch
- 6049 Redondo Way
- Tapestry at Amoruso Ranch
- Seasons at Amoruso Ranch
- Fiddyment Farm - Sagebrook
- Amoruso Ranch - Tesoro Neighborhood
- 3332 Pruett Dr
- Amoruso Ranch - Allora Neighborhood
- Orion at Solaire
- Glenfield at Placer One
- 2593 Constellation Cir
