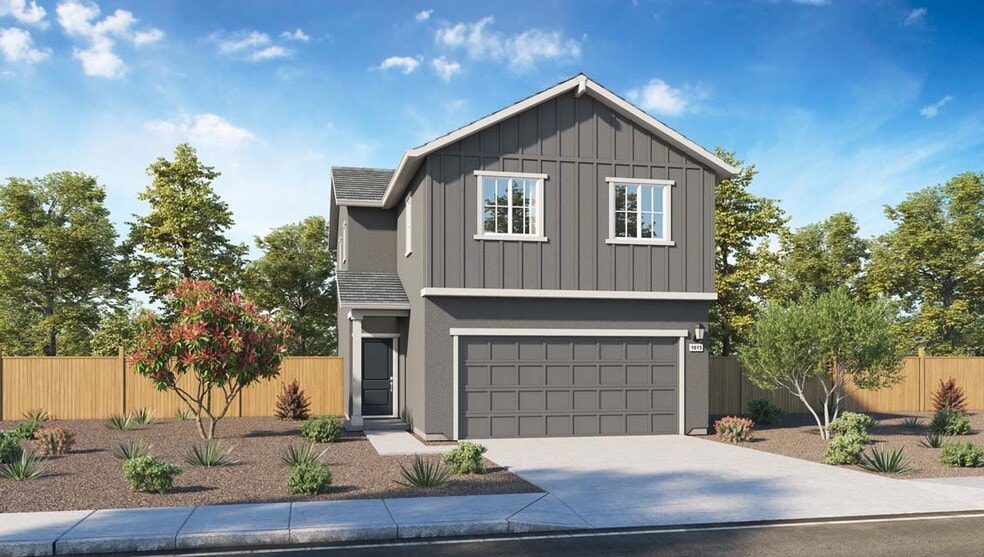
Estimated payment starting at $3,351/month
Highlights
- New Construction
- Primary Bedroom Suite
- Granite Countertops
- Robert C. Cooley Middle School Rated A-
- Great Room
- Shaker Cabinets
About This Floor Plan
Explore the exquisite features of Plan 1615, a dream home perfectly designed for comfort and modern living. This approximately 1,615 square foot residence boasts 4 bedrooms, 2.5 bathrooms, and a 2-car garage across two well-appointed stories. Step into luxury with a kitchen equipped with Whirlpool stainless steel appliances including a freestanding electric range, microwave/hood combo, and built-in dishwasher, complemented by granite countertops and elegant Shaker style cabinets in white. Bathrooms feature chrome fixtures, elongated toilets, and luxurious granite countertops matching the kitchen, with Bath 1 showcasing a chrome-framed shower enclosure with E-Stone surround. The home is meticulously detailed with Mohawk carpet and vinyl flooring, plus smart home enhancements like Deako switches and a Honeywell programmable thermostat. Enjoy practicality with a laundry room conveniently located upstairs, alongside a spacious walk-in closet and a dual-sink bathroom for added comfort. Outside, the home features concrete tile roofing and solar capabilities, ensuring energy efficiency and long-term sustainability. Choose from multiple elevation styles and revel in the convenience of a side garage access door with lighting. Plan 1615 at Dragonfly Winding Creek promises an exceptional living experience, blending style, functionality, and modern amenities perfectly suited for discerning new home buyers.
Sales Office
Home Details
Home Type
- Single Family
Parking
- 2 Car Attached Garage
- Front Facing Garage
Home Design
- New Construction
Interior Spaces
- 2-Story Property
- Great Room
- Dining Area
Kitchen
- Range Hood
- Dishwasher
- Stainless Steel Appliances
- Kitchen Island
- Granite Countertops
- Shaker Cabinets
Flooring
- Carpet
- Vinyl
Bedrooms and Bathrooms
- 4 Bedrooms
- Primary Bedroom Suite
- Walk-In Closet
- Powder Room
- Granite Bathroom Countertops
- Secondary Bathroom Double Sinks
- Dual Vanity Sinks in Primary Bathroom
- Bathroom Fixtures
- Bathtub
- Walk-in Shower
Laundry
- Laundry Room
- Laundry on upper level
- Washer and Dryer Hookup
Home Security
- Smart Lights or Controls
- Smart Thermostat
Utilities
- Programmable Thermostat
Community Details
- Park
- Trails
Map
Other Plans in Dragonfly II at Winding Creek
About the Builder
- Dragonfly II at Winding Creek
- Willow at Winding Creek
- Juniper at Winding Creek
- 717 Chipmunk Ct
- Winding Creek - Wildflower at Winding Creek
- 4025 Salamander Cir
- 4065 Salamander Cir
- 4073 Salamander Cir
- Milazzo at Amoruso Ranch
- Aviara at Amoruso Ranch
- 6049 Redondo Way
- Tapestry at Amoruso Ranch
- Seasons at Amoruso Ranch
- Fiddyment Farm - Sagebrook
- Amoruso Ranch - Tesoro Neighborhood
- 3332 Pruett Dr
- Amoruso Ranch - Allora Neighborhood
- Orion at Solaire
- Glenfield at Placer One
- 2593 Constellation Cir
