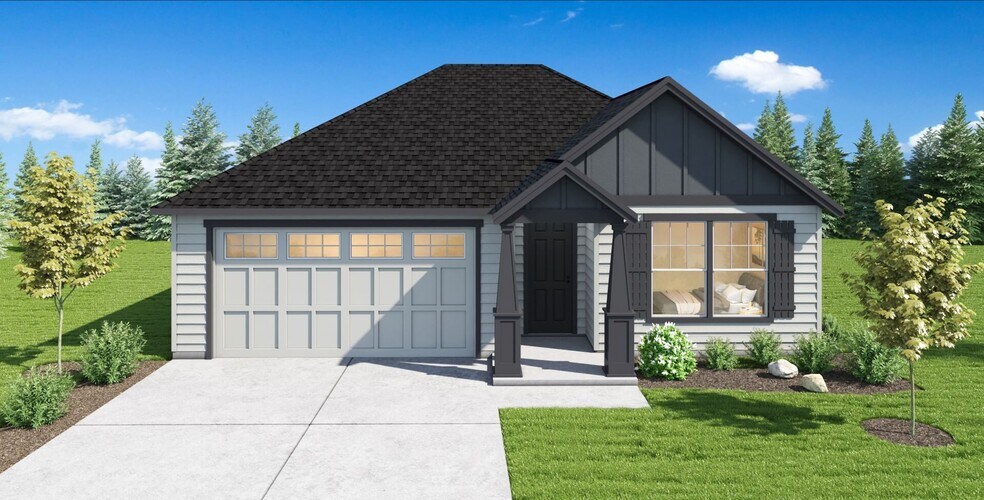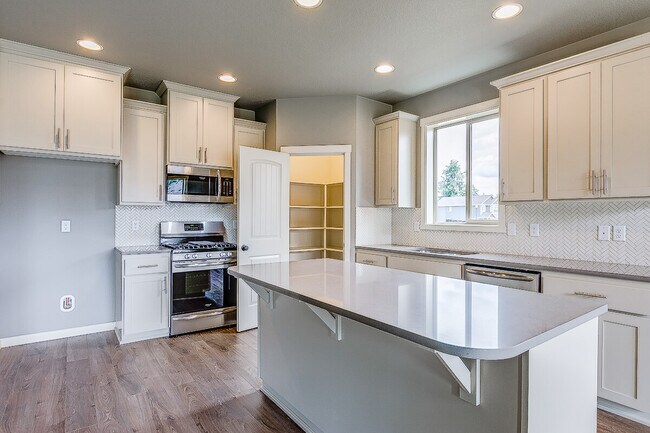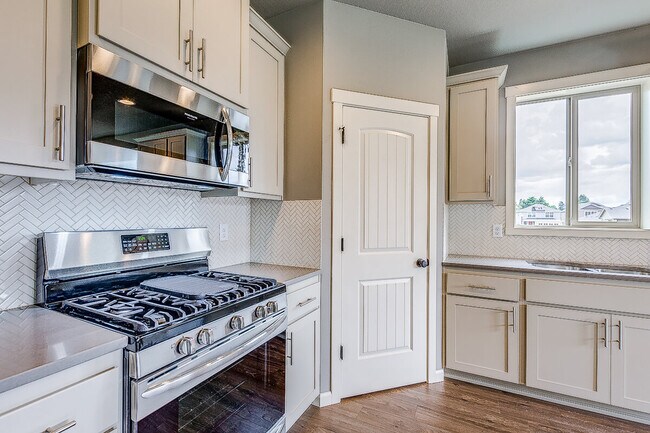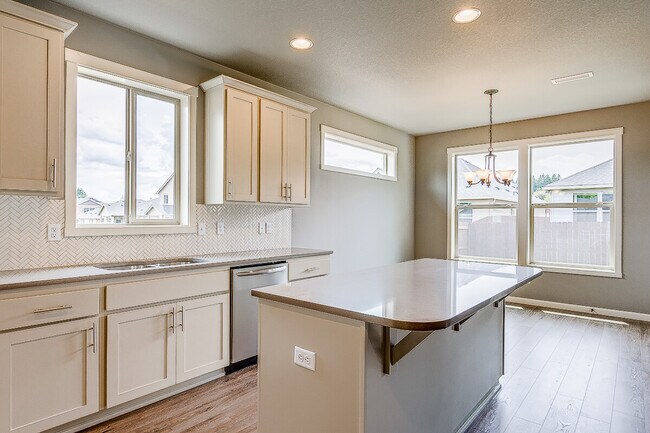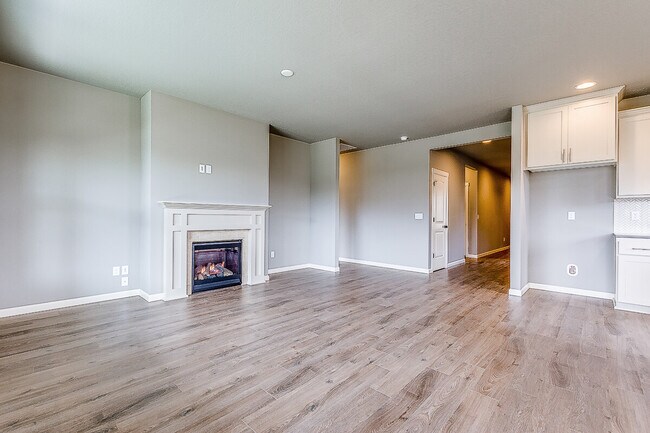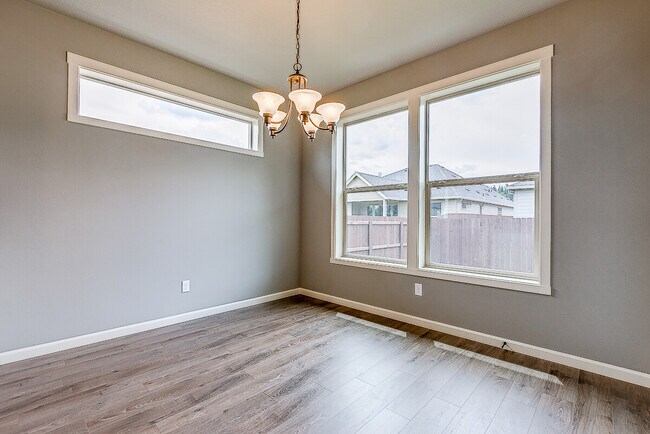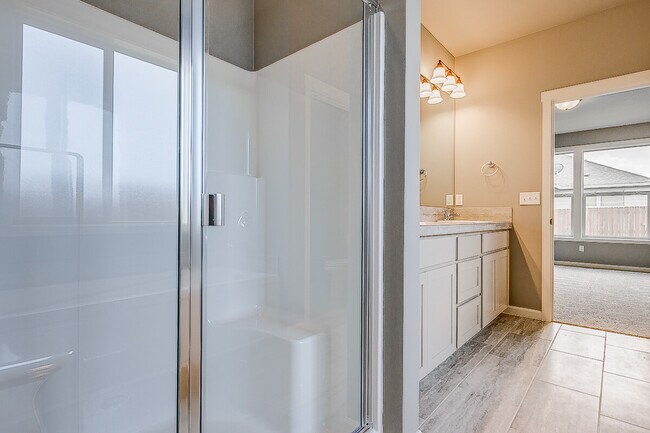
Highlights
- New Construction
- High Ceiling
- Lawn
- Primary Bedroom Suite
- Great Room
- Covered Patio or Porch
About This Floor Plan
Single Level Home with 5-Fixture Bath & Covered Patio! Whether this is your first home or one for your retirement years, this charming home is a gem! The spacious kitchen includes an island with an eating bar that opens to the dining and great room areas. The open floor plan lends itself to easy living and the patio door from your dining area will expand your entertainment space out to your back patio. Your private master suite and bath has dual vanities, separate shower and tub and a large walk-in-closet. Relax you’re home!
Builder Incentives
You can receive up to $10,000 when financing with our trusted lender. Put it toward closing costs to lower out-of-pocket expenses, a rate buydown to cut your monthly payments, or a combination of both. An Aho Sales Rep will connect you with our lender for details.
Sales Office
| Monday |
9:00 AM - 5:00 PM
|
Appointment Only |
| Tuesday |
9:00 AM - 5:00 PM
|
Appointment Only |
| Wednesday |
9:00 AM - 5:00 PM
|
Appointment Only |
| Thursday |
9:00 AM - 5:00 PM
|
Appointment Only |
| Friday |
9:00 AM - 5:00 PM
|
Appointment Only |
| Saturday |
Closed
|
|
| Sunday |
Closed
|
Home Details
Home Type
- Single Family
HOA Fees
- $33 Monthly HOA Fees
Parking
- 2 Car Attached Garage
- Insulated Garage
- Front Facing Garage
Home Design
- New Construction
Interior Spaces
- 1-Story Property
- High Ceiling
- Formal Entry
- Great Room
- Open Floorplan
- Dining Area
- Laminate Flooring
Kitchen
- Eat-In Kitchen
- Breakfast Bar
- Walk-In Pantry
- Built-In Range
- Built-In Microwave
- Dishwasher
- Stainless Steel Appliances
- Kitchen Island
- Tiled Backsplash
- Formica Countertops
- Disposal
- Kitchen Fixtures
Bedrooms and Bathrooms
- 3 Bedrooms
- Primary Bedroom Suite
- Walk-In Closet
- 2 Full Bathrooms
- Primary bathroom on main floor
- Dual Vanity Sinks in Primary Bathroom
- Private Water Closet
- Bathroom Fixtures
- Bathtub with Shower
- Walk-in Shower
Laundry
- Laundry Room
- Laundry on main level
- Sink Near Laundry
Utilities
- Central Heating and Cooling System
- High Speed Internet
- Cable TV Available
Additional Features
- No Interior Steps
- Covered Patio or Porch
- Lawn
Map
Other Plans in Thomas Manor
About the Builder
- Thomas Manor
- 8634 W Red St
- 8759 W Millsap Ln
- Country View Meadows
- 88xx S Fruitvale Ln
- 10220 Sorenstam Rd
- 10254 Sorenstam Rd
- 10317 Sorenstam Rd
- 10239 Sorenstam Rd
- Needham Hill
- 5834 Zabo Rd
- 10515 W Champion Dr
- 5819 S Sherri Lea Rd
- 5763 S Sherri Lea Rd
- Aspen Park
- 5756 S Zabo Rd
- 5738 S Zabo Rd
- 5749 S Zabo Rd
- 7230 W Hallett Rd
- 10910 W 53rd Ave
