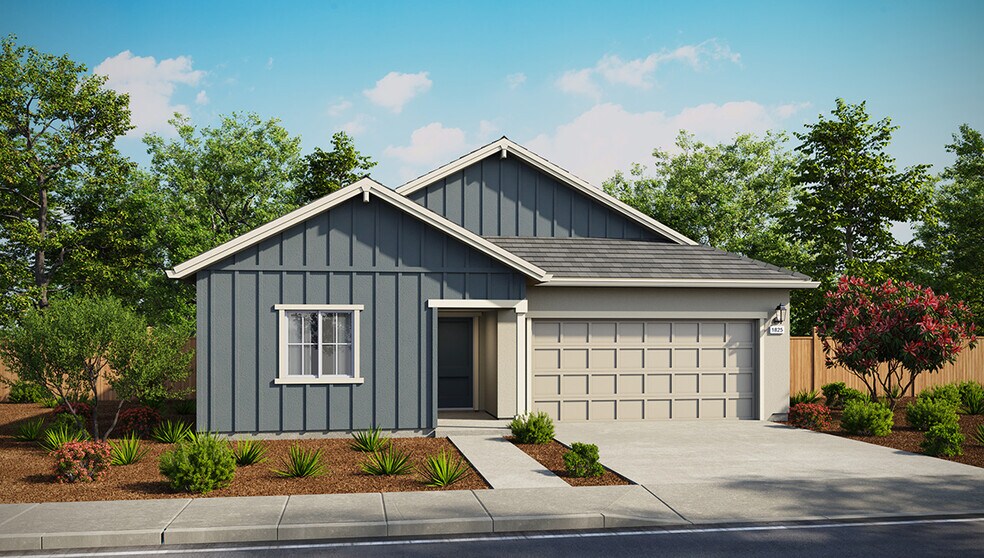
Estimated payment starting at $3,928/month
Highlights
- New Construction
- Craftsman Architecture
- Quartz Countertops
- West Park High School Rated A-
- Great Room
- No HOA
About This Floor Plan
Discover the Plan 1825, a spacious single-story home designed for modern living at its finest. Boasting 1,825 sq. ft., this home features 4 bedrooms, 2 bathrooms, and a 2-car garage. Inside, you'll find a large walk-in closet in the Owner's bedroom, complemented by a dining room that opens out to a covered patio, perfect for outdoor dining and relaxation. The kitchen is equipped with Whirlpool stainless steel appliances including an elegant cooktop stove, microwave/hood combo, and built-in dishwasher. Bathrooms feature chrome fixtures, quartz countertops, and modern amenities such as elongated toilets and E-stone shower enclosures. The home includes shaker style cabinets, Deako switches, USB charging outlets, and LED lights throughout. Enjoy comfort with a Honeywell programmable thermostat and smart home features like a control panel, doorbell, and lamp module. The exterior is enhanced with concrete tile roofing and a garage door with a WiFi-enabled opener. This home is ideal for those seeking contemporary comfort and functionality in every detail.
Sales Office
Home Details
Home Type
- Single Family
Parking
- 2 Car Attached Garage
- Front Facing Garage
Home Design
- New Construction
- Craftsman Architecture
- Farmhouse Style Home
Interior Spaces
- 1-Story Property
- Formal Entry
- Smart Doorbell
- Great Room
- Dining Room
- Open Floorplan
Kitchen
- Walk-In Pantry
- Cooktop
- Range Hood
- Dishwasher
- Stainless Steel Appliances
- Smart Appliances
- Kitchen Island
- Quartz Countertops
- Shaker Cabinets
Bedrooms and Bathrooms
- 4 Bedrooms
- Walk-In Closet
- 2 Full Bathrooms
- Quartz Bathroom Countertops
- Double Vanity
- Private Water Closet
- Walk-in Shower
Laundry
- Laundry Room
- Laundry on main level
Home Security
- Smart Lights or Controls
- Smart Thermostat
Utilities
- Programmable Thermostat
- Smart Home Wiring
- Smart Outlets
Additional Features
- Covered Patio or Porch
- Fenced Yard
Community Details
Recreation
- Community Playground
- Park
Additional Features
- No Home Owners Association
- Community Center
Map
Other Plans in Amoruso Ranch - Aviara
About the Builder
- Milazzo at Amoruso Ranch
- Aviara at Amoruso Ranch
- Amoruso Ranch - Tapestry
- Amoruso Ranch - Seasons
- Amoruso Ranch - Tesoro Neighborhood
- Amoruso Ranch - Allora Neighborhood
- Willow at Winding Creek
- Dragonfly II at Winding Creek
- Juniper at Winding Creek
- 4073 Salamander Cir
- 4065 Salamander Cir
- 4025 Salamander Cir
- 717 Chipmunk Ct
- Winding Creek - Wildflower at Winding Creek
- Fiddyment Farm - Sagebrook
- 3332 Pruett Dr
- Glenfield at Placer One
- Orion at Solaire
- Canterbury at Placer One
- 2593 Constellation Cir
