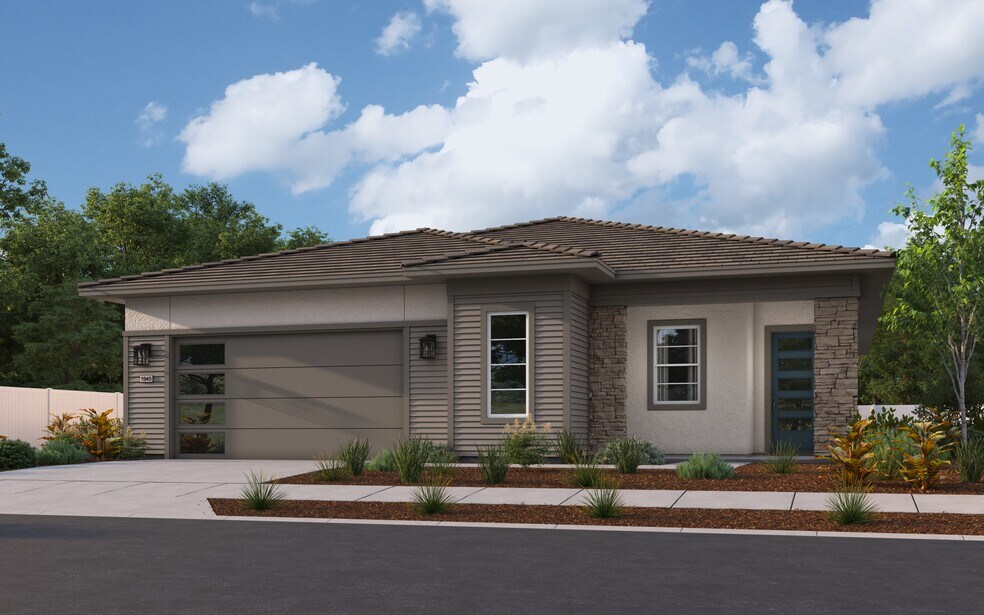
Elk Grove, CA 95624
Estimated payment starting at $4,384/month
Highlights
- New Construction
- Solar Power System
- High Ceiling
- Joseph Kerr Middle School Rated A-
- Marble Bathroom Countertops
- Great Room
About This Floor Plan
Whether youre looking for the perfect starter home, or the ideal layout to fit your large family, Plan 1945 is a flexible, carefully-crafted floor plan with 3 bedrooms, 2 bathrooms and a 2-car garageall spread across one level with incredible features that cant be compared. Enter through the garage or the gorgeous front porch, which gracefully welcomes you into the entryway of this home where youre greeted by the light-filled main living area. The chef-inspired kitchen is complete with an immense amount of cabinetry, high-end appliances and endless counter space for the whole family to enjoy cooking. Behind the oversized kitchen island is where the dining area and family room are locatedcreating an open-concept, cohesive area to maximize spaces for gathering and family fun within the home. Enter the covered patio from the family room, where there is plenty of opportunity for outdoor decorating and family fun surrounded by the picturesque natural beauty of Elk Grove. In front of the kitchen is where youll find the innovative zoom roomperfect for the work-from-home individuals or students who need a designated area for focus time. On the right side of the home is where youll find spaces for privacyincluding the remarkable primary suite and 2 traditional bedrooms with a shared bathroom, designed for siblings or guests. Each bedroom is complete with a sizable walk-in closet and modern finishesand the laundry room is placed just off the bedrooms to make laundry day easier than ever. The primary suite is guaranteed to exceed expectationscomplete with a luxurious bathroom, an ample-sized walk-in closet and a bedroom that makes for a relaxing, serene retreat.
Sales Office
All tours are by appointment only. Please contact sales office to schedule.
Home Details
Home Type
- Single Family
Lot Details
- Fenced Yard
- Landscaped
- Sprinkler System
Parking
- 2 Car Attached Garage
- Front Facing Garage
Home Design
- New Construction
- Spray Foam Insulation
Interior Spaces
- 1-Story Property
- High Ceiling
- Ceiling Fan
- Double Pane Windows
- Smart Doorbell
- Great Room
Kitchen
- Walk-In Pantry
- ENERGY STAR Range
- Built-In Microwave
- Dishwasher
- Stainless Steel Appliances
- Kitchen Island
- Granite Countertops
- Quartz Countertops
- Tiled Backsplash
- Shaker Cabinets
- Under Cabinet Lighting
Flooring
- Carpet
- Laminate
Bedrooms and Bathrooms
- 3 Bedrooms
- Walk-In Closet
- 2 Full Bathrooms
- Marble Bathroom Countertops
- Private Water Closet
- Walk-in Shower
- Ceramic Tile in Bathrooms
Laundry
- Laundry Room
- Sink Near Laundry
- Washer and Dryer Hookup
Home Security
- Home Security System
- Smart Thermostat
Eco-Friendly Details
- Energy-Efficient Insulation
- Solar Power System
Outdoor Features
- Covered Patio or Porch
Utilities
- Air Conditioning
- SEER Rated 16+ Air Conditioning Units
- Central Heating
- Smart Home Wiring
- ENERGY STAR Qualified Water Heater
- Wi-Fi Available
- Cable TV Available
Community Details
Overview
- Greenbelt
Recreation
- Park
Map
Move In Ready Homes with this Plan
Other Plans in Elliott Springs - Laurel
About the Builder
- Elliott Springs - Laurel
- Elliott Springs - Cascade
- 8730 Dasani Way
- 9040 Elk Grove Florin Rd
- Hamilton Park
- 8621 Heritage Hill Dr
- 0 Heritage Hill Dr
- 9348 Sheba Ln
- 8580 Bradshaw Rd
- 10150 Pleasant Grove School Rd
- 8696 Cherrington Ln
- 0 Calvine Rd Unit 225150022
- 9596 Rogers Rd
- 7664 Walpole Way
- 8901 Leland Ave
- Esplanade at Madeira Ranch - Classics
- Courtyards at Cotton - Courtyards at Cotton Lane
- 0 E Stockton Blvd Unit ML82022099
- The Grove - Hayworth
- The Grove - Fairfax






