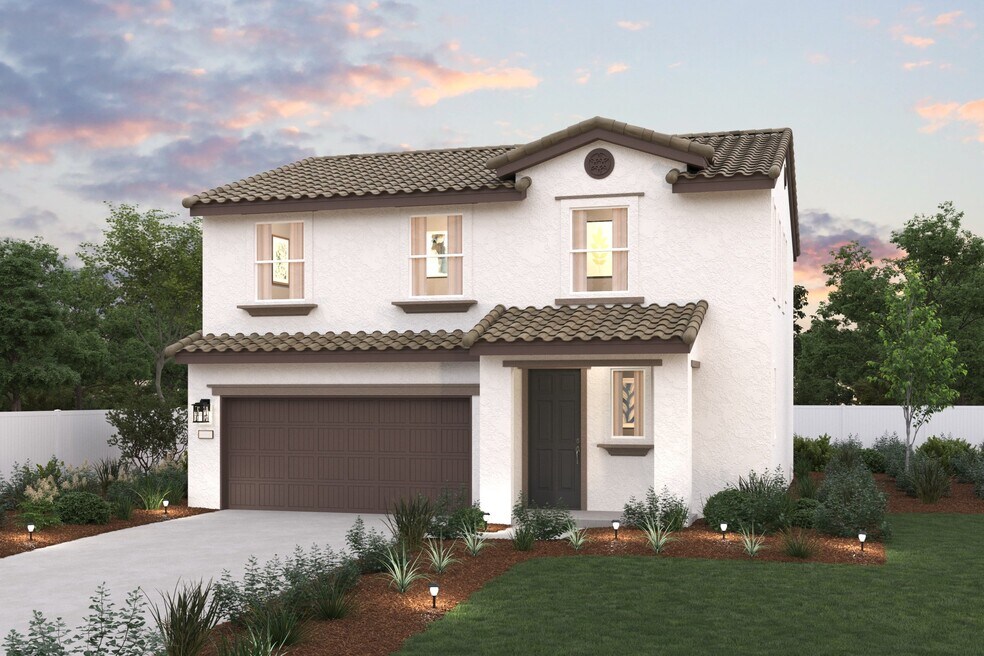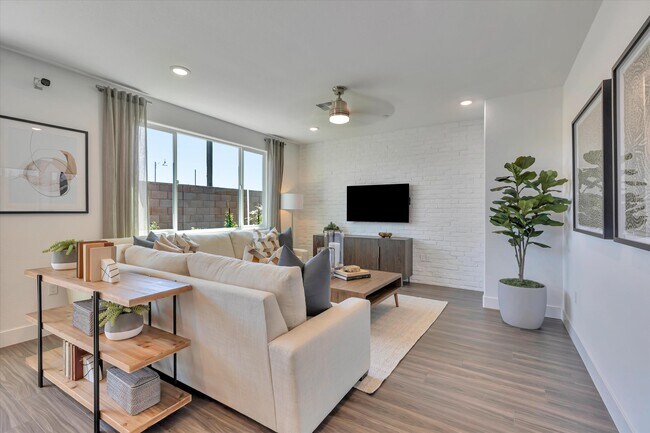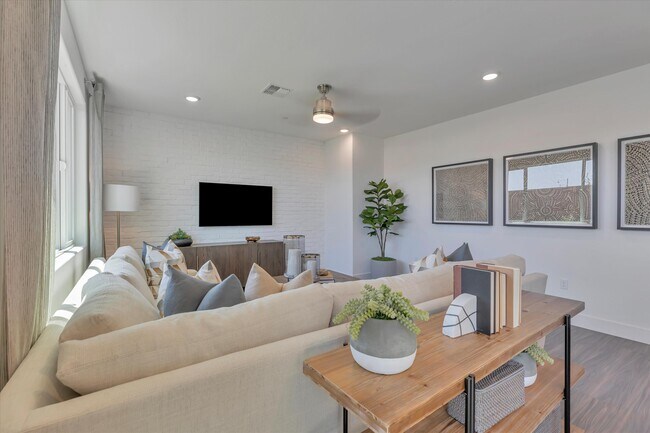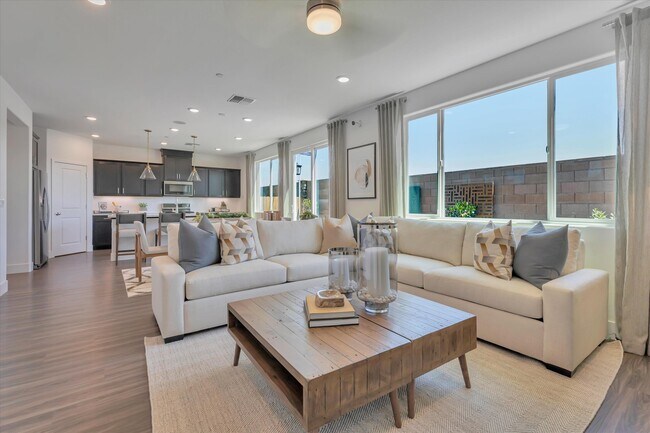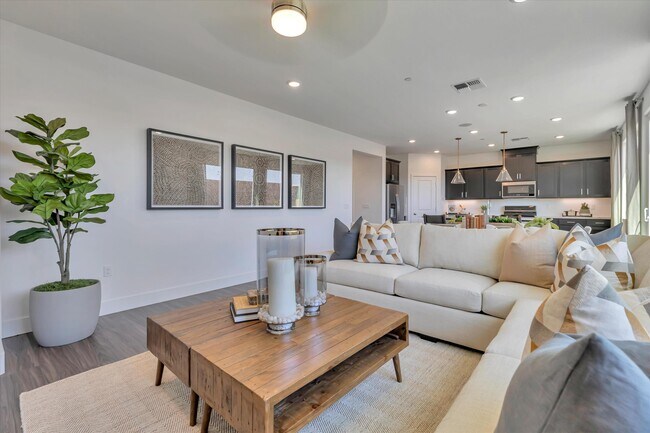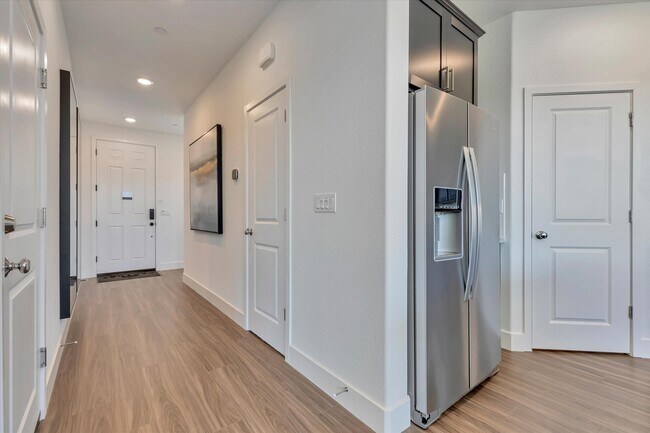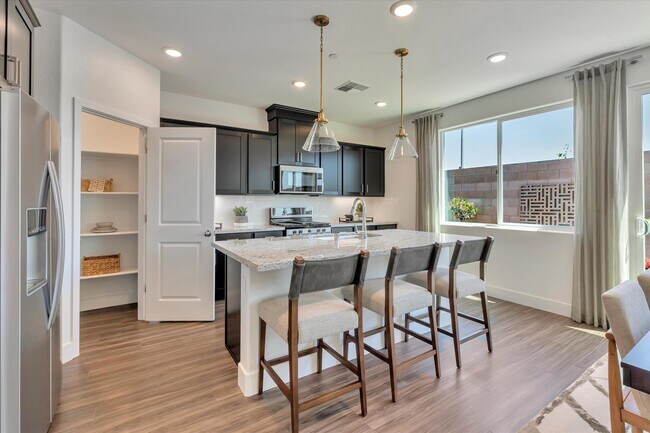
Estimated payment starting at $3,624/month
Highlights
- New Construction
- Primary Bedroom Suite
- Great Room
- Twelve Bridges Elementary School Rated A-
- Loft
- No HOA
About This Floor Plan
Plan 2 - 1945 at Millau at Twelve Bridges spans 1,945 square feet of living space across two well-appointed stories. The entrance foyer unfolds into a spacious open-concept great room, complete with a dining area, living space, and a kitchen featuring an island and a generous corner pantry. A half bathroom and additional storage enhance the first floor's functionality. Upstairs, a versatile loft serves as a central communal space, connecting the home’s three bedrooms, including a luxurious primary suite with a five-piece en-suite bathroom, boasting a dual-sink vanity, private water closet, separate shower, bathtub, and a walk-in closet. Two more bedrooms share a full bathroom, complemented by a convenient upstairs laundry room. A two-bay garage adds the finishing touch to this thoughtfully designed home. Options may include: Bedroom 4 in lieu of loft
Builder Incentives
Purple Tag Sales Event 2025 - BAY
Hometown Heroes - BAY
Sales Office
| Monday |
1:00 PM - 6:00 PM
|
| Tuesday |
10:00 AM - 6:00 PM
|
| Wednesday |
10:00 AM - 6:00 PM
|
| Thursday |
10:00 AM - 6:00 PM
|
| Friday |
10:00 AM - 6:00 PM
|
| Saturday |
10:00 AM - 6:00 PM
|
| Sunday |
10:00 AM - 6:00 PM
|
Home Details
Home Type
- Single Family
Parking
- 2 Car Attached Garage
- Front Facing Garage
Home Design
- New Construction
Interior Spaces
- 2-Story Property
- Recessed Lighting
- Great Room
- Open Floorplan
- Dining Area
- Loft
Kitchen
- Eat-In Kitchen
- Breakfast Bar
- Walk-In Pantry
- Dishwasher
- Kitchen Island
- Disposal
Bedrooms and Bathrooms
- 3 Bedrooms
- Primary Bedroom Suite
- Walk-In Closet
- Powder Room
- Private Water Closet
- Bathtub with Shower
- Walk-in Shower
Laundry
- Laundry Room
- Laundry on upper level
- Washer and Dryer Hookup
Outdoor Features
- Front Porch
Utilities
- Central Heating and Cooling System
- High Speed Internet
- Cable TV Available
Community Details
- No Home Owners Association
Map
Other Plans in Millau at Twelve Bridges - Millau Collection
About the Builder
- Millau at Twelve Bridges - Millau Collection
- 2179 Muller St
- 2187 Muller St
- 2211 Muller St
- 2219 Muller St
- 1371 Leonhardt Loop
- 1395 Leonhardt Loop
- Rialto at Twelve Bridges - Rialto Collection
- 1075 Telford St
- 1067 Telford St
- 1719 Eiffel St
- 1035 Telford St
- Aurora Heights at Twelve Bridges
- Velare at Twelve Bridges
- 2936 Pulp Mill Ln
- 2912 School House Ln
- 2960 Bowery Ln
- 2937 Pulp Mill Ln
- 2966 Bowery Ln
- 2943 Pulp Mill Ln
