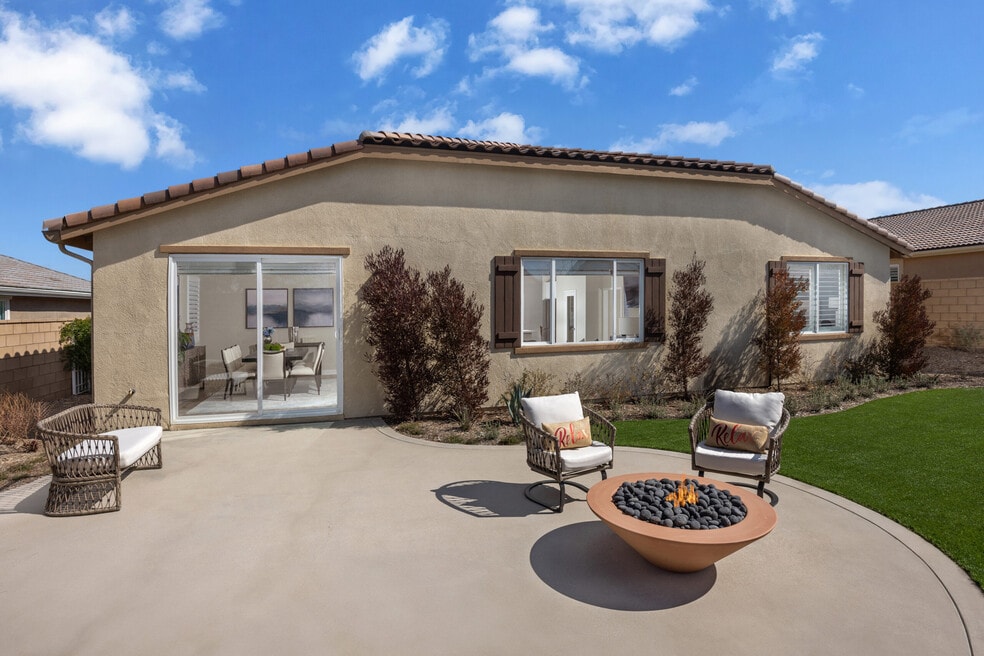Estimated payment starting at $3,310/month
Total Views
29,756
4
Beds
2
Baths
2,111
Sq Ft
$252
Price per Sq Ft
Highlights
- New Construction
- Great Room
- Porch
- Primary Bedroom Suite
- No HOA
- 2 Car Attached Garage
About This Floor Plan
The plan 2 offers a spacious 2,111 square feet with 4 comfortable bedrooms and 2 baths. This layout provides ample living space for a family, with each bedroom offering privacy and comfort. The 2 baths ensure convenience for daily routines, making it a practical choice for a household. The house's open layout with a spacious kitchen and large pantry offers convenience. The expansive living area and laundry room provide ample space for comfort and functionality. The primary bathroom's huge walk-in closet adds a luxurious touch, enhancing organization and storage capacity.
Home Details
Home Type
- Single Family
Parking
- 2 Car Attached Garage
- Front Facing Garage
Home Design
- New Construction
Interior Spaces
- 1-Story Property
- Great Room
- Dining Room
- Kitchen Fixtures
Bedrooms and Bathrooms
- 4 Bedrooms
- Primary Bedroom Suite
- Walk-In Closet
- 2 Full Bathrooms
- Dual Vanity Sinks in Primary Bathroom
- Private Water Closet
- Bathroom Fixtures
- Walk-in Shower
Laundry
- Laundry Room
- Washer and Dryer
Outdoor Features
- Porch
Community Details
- No Home Owners Association
Map
Nearby Homes
- 13845 Mesa View Dr
- 13869 Mesa View Dr
- 13829 Mesa View Dr
- 13873 Mesa View Dr
- 13897 Mesa View Dr
- 13898 Hidden Pines Ct
- 13754 Hidden Pines Ct
- 13743 Mesa View Dr
- 13739 Mesa View Dr
- 11695 Palmdale Rd
- 0 Delicious St Unit HD25042171
- 0 Delicious St Unit CV25224804
- 4 Palmdale Rd
- 14285 Palmdale Rd
- 10 Palmdale Rd
- 0 Fremont Rd
- 0 Bellflower St Unit PW25007509
- 0 Bellflower St Unit PW23123104
- 0 Bellflower St Unit HD24127788
- 0 Bonanza Rd

