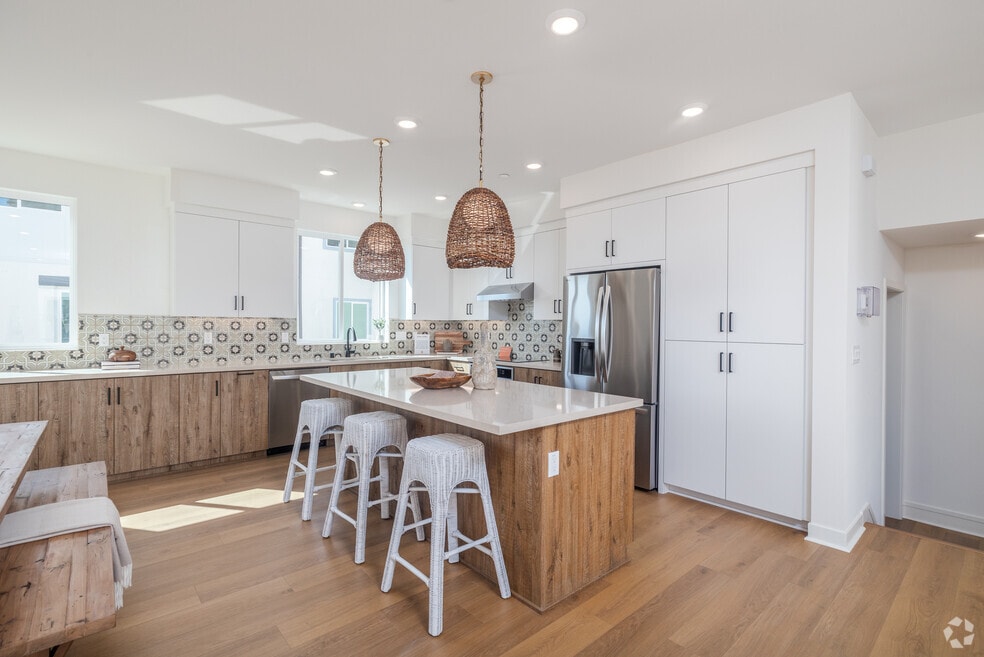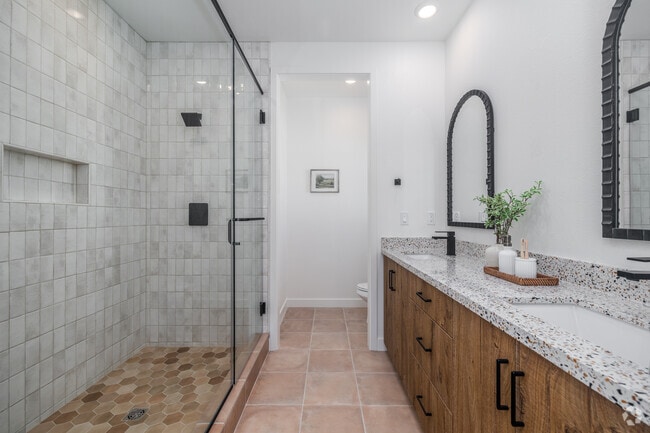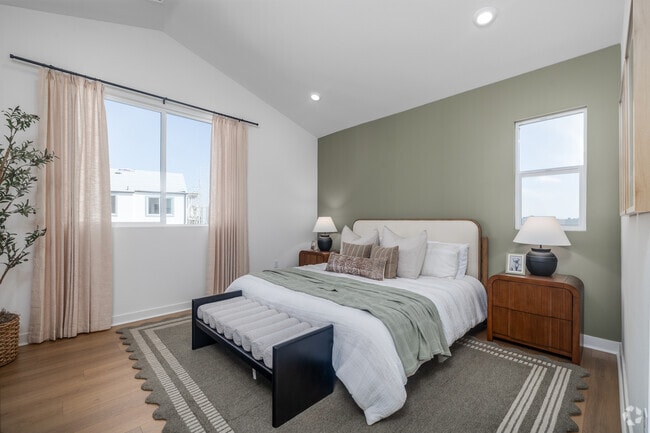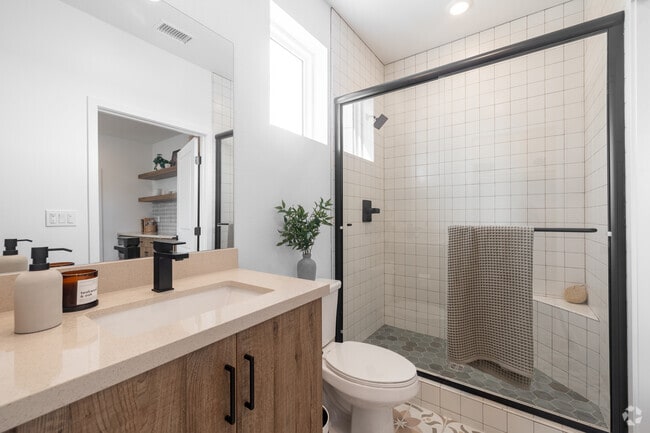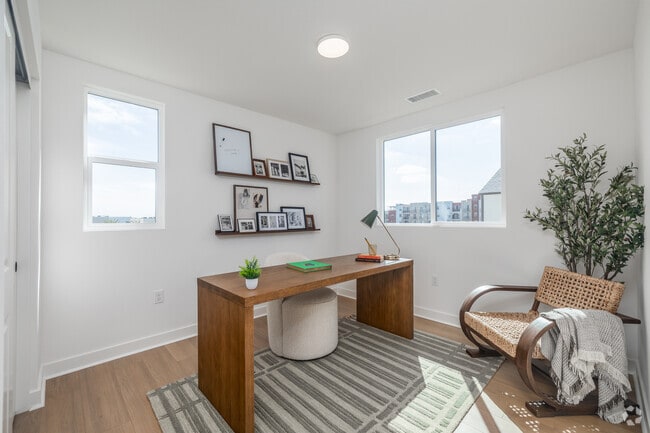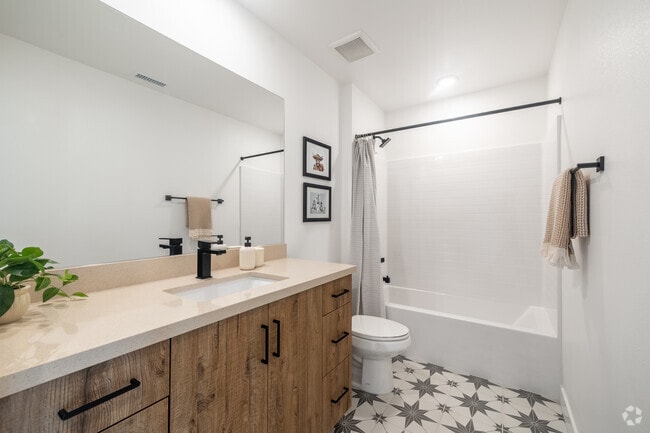
Estimated payment starting at $6,436/month
Highlights
- Fitness Center
- New Construction
- Gated Community
- Rudecinda Sepulveda Dodson Middle Rated A-
- Primary Bedroom Suite
- Covered Deck
About This Floor Plan
This is a must have home for anyone looking for the ultimate flexibility in living. The first floor junior primary suite offers an optional kitchenette that is perfect for guests, family, extended stays, or expanded living possibilities. The second story deck increases your entertaining space with ease. The primary suite is a true escape into your own retreat with vaulted ceilings, surface-mounted lighting, and natural light. Other energy-efficient features of this home include video doorbell, solar panels (lease or purchase), dual pane windows, and all-electric appliances.
Builder Incentives
Mortgage Rate Buy DownConcession available to help with buydown programs. Buyer must use builders' preferred lender to be eligible. Other restrictions may apply.
Sales Office
| Monday |
10:00 AM - 4:00 PM
|
| Tuesday |
Closed
|
| Wednesday |
Closed
|
| Thursday |
10:00 AM - 5:00 PM
|
| Friday |
10:00 AM - 5:00 PM
|
| Saturday |
10:00 AM - 5:00 PM
|
| Sunday |
10:00 AM - 5:00 PM
|
Townhouse Details
Home Type
- Townhome
Parking
- 2 Car Attached Garage
- Rear-Facing Garage
Home Design
- New Construction
Interior Spaces
- 3-Story Property
- Vaulted Ceiling
- Recessed Lighting
- Window Treatments
- Open Floorplan
- Dining Area
- Luxury Vinyl Plank Tile Flooring
Kitchen
- Eat-In Kitchen
- Oven
- Built-In Microwave
- Dishwasher
- Kitchen Island
- Quartz Countertops
- Disposal
Bedrooms and Bathrooms
- 4 Bedrooms
- Main Floor Bedroom
- Primary Bedroom Suite
- Walk-In Closet
- Powder Room
- In-Law or Guest Suite
- Dual Vanity Sinks in Primary Bathroom
- Private Water Closet
- Bathtub with Shower
- Walk-in Shower
Laundry
- Laundry on upper level
- Stacked Washer and Dryer Hookup
Eco-Friendly Details
- Energy-Efficient Insulation
Outdoor Features
- Covered Deck
- Front Porch
Utilities
- Central Heating and Cooling System
- Tankless Water Heater
- High Speed Internet
- Cable TV Available
Community Details
Amenities
- Community Fire Pit
- Community Barbecue Grill
- Recreation Room
Recreation
- Fitness Center
- Community Pool
- Community Spa
- Park
- Recreational Area
- Trails
Security
- Gated Community
Matterport 3D Tour
Map
Other Plans in Ponte Vista - The Heights
About the Builder
- Ponte Vista - The Heights at Ponte Vista
- Ponte Vista - Cabrilla
- 0 Avenida Aprenda
- 1481 Reef Ln
- 1493 Skyline Ln
- 0 Redondela Dr
- 2214 Via Velardo
- 1415 Anaheim St
- 0 Crownview Dr Unit DW23177044
- 0 Crownview Dr Unit SW25229678
- 26016 Oak St Unit D
- 26016 Oak St Unit E
- 26016 Oak St Unit G
- 26016 Oak St Unit H
- 26016 Oak St Unit C
- 26016 Oak St Unit F
- 26016 Oak St Unit B
- 26006 Oak St Unit 4
- 14 Bronco Dr
- 866 W Sepulveda St
