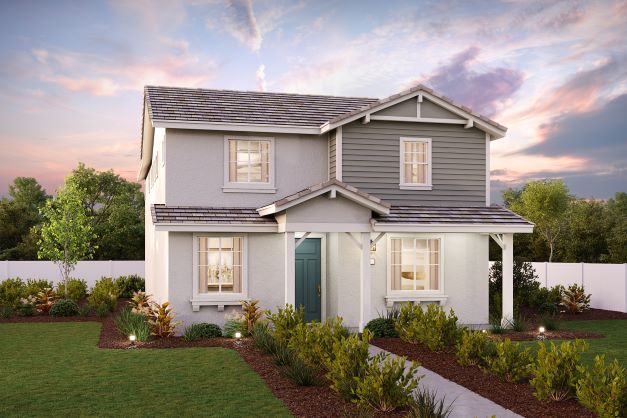West Sacramento, CA 95691
Estimated payment starting at $3,697/month
Highlights
- Water Views
- Solar Power System
- Pond
- New Construction
- Primary Bedroom Suite
- Main Floor Bedroom
About This Floor Plan
Plan 2 at Trailside at The Rivers features two stories of inspired space, designed to suit your daily living and entertaining needs. As you enter the home, you’ll find a generous secondary bedroom and a full bathroom—perfect for privacy and relaxation. The foyer leads to an impressive open-concept layout, anchored by a wide-open great room and a well-appointed kitchen—boasting a generous center island, spacious dining area, walk-in pantry and direct access to a charming courtyard. Upstairs, there are two secondary bedrooms, a full hall bathroom, a wide-open loft and a convenient laundry room. Completing the upper level is a stunning owner’s suite—showcasing a sizable walk-in closet and a deluxe bathroom with dual vanities, a tub and a walk-in shower. Options may include: Bedroom in lieu of loft
Builder Incentives
2026 Year of Yes - BAY
Hometown Heroes - BAY
Sales Office
Home Details
Home Type
- Single Family
Parking
- 2 Car Attached Garage
- Front Facing Garage
Home Design
- New Construction
Interior Spaces
- 2-Story Property
- Great Room
- Open Floorplan
- Dining Area
- Loft
- Water Views
- Bedroom in Basement
Kitchen
- Breakfast Area or Nook
- Walk-In Pantry
- Dishwasher
- Kitchen Island
Bedrooms and Bathrooms
- 4 Bedrooms
- Main Floor Bedroom
- Primary Bedroom Suite
- Walk-In Closet
- 3 Full Bathrooms
- Primary bathroom on main floor
- Dual Vanity Sinks in Primary Bathroom
- Bathtub
- Walk-in Shower
Laundry
- Laundry Room
- Laundry on upper level
- Washer and Dryer Hookup
Additional Features
- Solar Power System
- Pond
- Garden
- Solar Power System Upgrade
Map
About the Builder
- The Rivers - Trailside Collection
- 2707 Garden Hwy
- 321-329 C St
- Four40 West
- 1416 Sacramento Ave
- 1412 Sacramento Ave
- 309 F St
- 330 G St Unit 309
- 620 Smilax Ave
- 1395 Riverbank Rd
- 904 Yolo St
- 3081 Cityscape Walk
- 1318 Chinatown Aly
- 601 N Harbor Blvd
- 509 T St
- 20660 Old River Rd
- 508 Solons Aly
- 213 Peralta Ave
- R21
- Skylar







