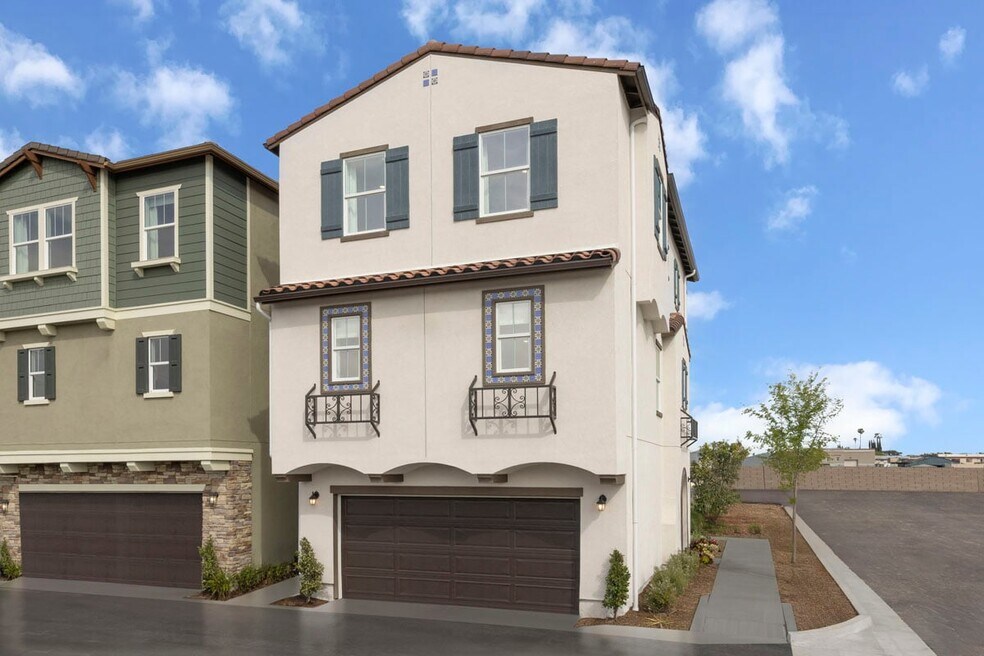Estimated payment starting at $5,583/month
Total Views
54,208
4
Beds
3.5
Baths
2,088
Sq Ft
$432
Price per Sq Ft
Highlights
- New Construction
- Community Pool
- Walk-In Closet
- Clubhouse
- Breakfast Area or Nook
- Laundry Room
About This Floor Plan
* 9-ft. second- and third-floor ceilings * Downstairs bedroom with full bath * Kitchen breakfast bar * Walk-in kitchen pantry * Large walk-in closet at primary suite * Dual-sink vanity at primary bath * Spacious great room * Expansive primary suite * Upstairs laundry room * Low-E windows * Solar energy system * ENERGY STAR certified home * Gated community * Walking paths * Recreation center * Swimming pool * Near local schools * Close to golf courses
Home Details
Home Type
- Single Family
Parking
- 2 Car Garage
Home Design
- New Construction
Interior Spaces
- 2,088 Sq Ft Home
- 3-Story Property
- Breakfast Area or Nook
- Laundry Room
Bedrooms and Bathrooms
- 4 Bedrooms
- Walk-In Closet
Eco-Friendly Details
- Green Certified Home
Community Details
Amenities
- Clubhouse
- Community Center
Recreation
- Community Pool
Map
Nearby Homes
- Starlite - Astaire
- Starlite - Harlow
- 2307 Troy Ave
- 2503 Central Ave
- 2429 Central Ave
- 4005 Valley Oak Ln Unit A
- 4005 Valley Oak Ln Unit B
- 4005 Valley Oak Ln Unit F
- 4005 Valley Oak Ln Unit D
- 4003 Valley Oak Ln Unit F
- 4003 Valley Oak Ln Unit D
- 4003 Valley Oak Ln Unit B
- Brookhaven
- 0 Leach Canyon Rd Unit DW25215715
- 10234 Olney St
- 9614 Lorica St
- 11446 Clover Ln
- 11427 Wildflower Ln
- 11405 Primrose Ln
- 11457 Clover Ln







