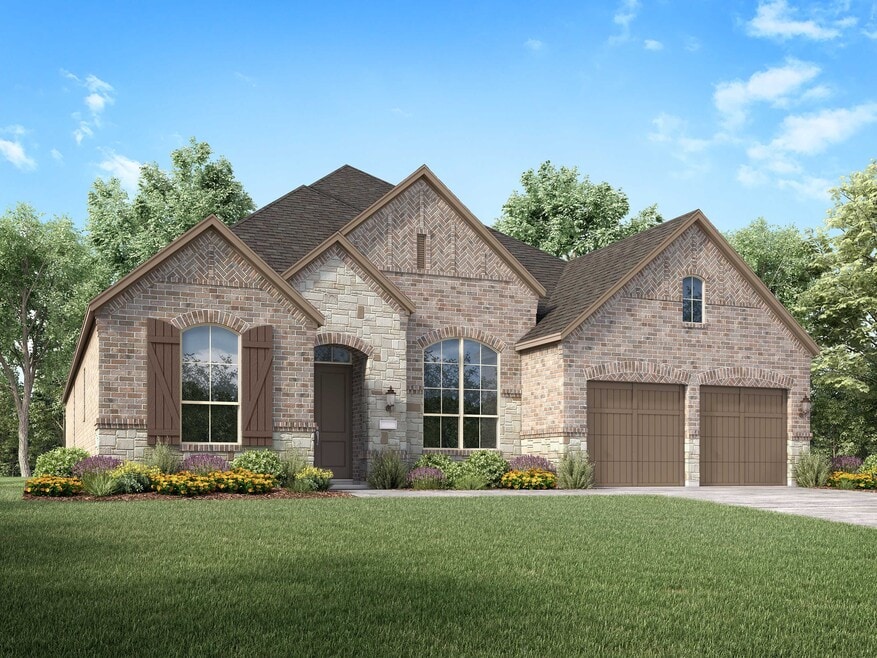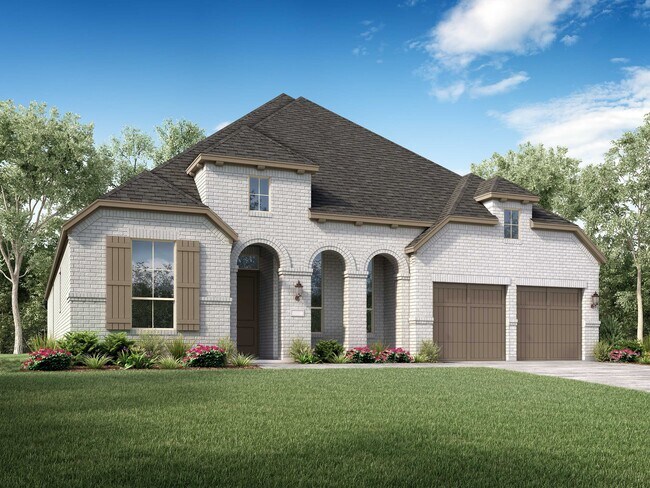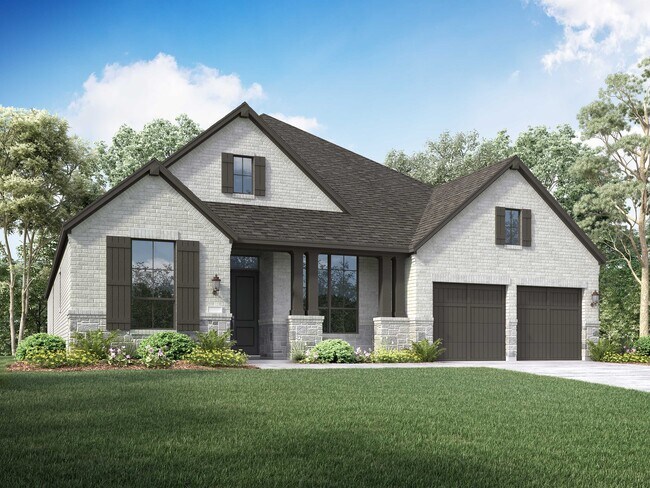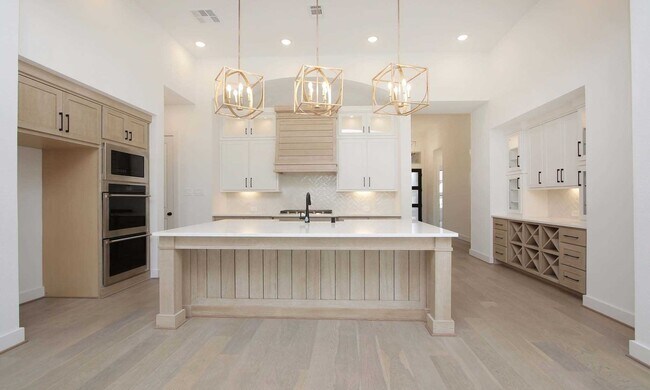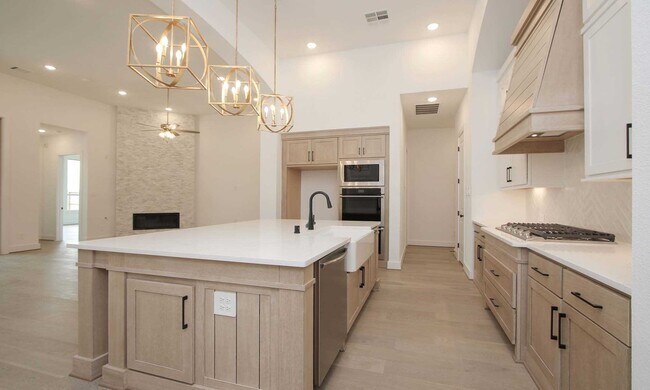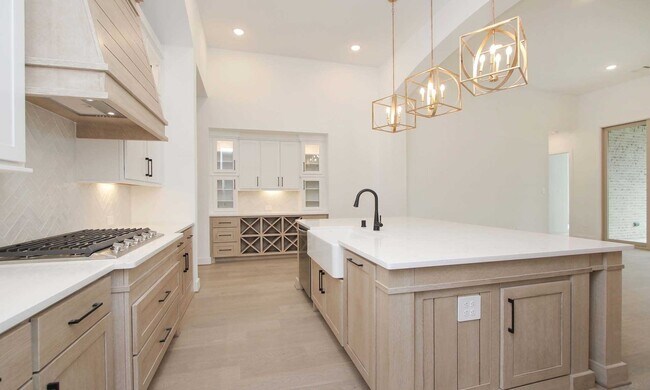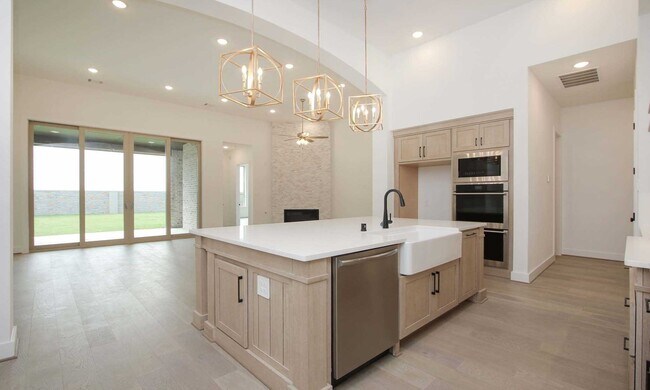
Estimated payment starting at $4,354/month
Highlights
- Lazy River
- Fitness Center
- Primary Bedroom Suite
- Boerne Middle School North Rated A
- New Construction
- Clubhouse
About This Floor Plan
The 213 plan is a versatile single story home offering a blend of spaciousness and functionality. A spacious foyer leads to the study, that can be used as a designated work space or an oasis to enjoy a good book. Off to the left of the foyer is a secondary bedroom with its own private bath and walk-in closet, making it perfect for guests or multigenerational living. The heart of the home features a welcoming kitchen, overlooking the spacious living and dining areas, fostering an inviting atmosphere for gatherings and daily living. Expansive windows flood the space with natural light. A dedicated entertainment room offers the perfect spot for movie nights, gaming or relaxing with friends. Its strategic location allows for sound separation while still being easily accessible from the main living spaces. The primary suite is tucked away at the rear of the home, offering a private retreat that includes a luxurious ensuite bathroom and walk-in closet. An extended covered patio provides an ideal setting for outdoor relaxation and entertaining. For added convenience, the walk-in closet connects directly to the laundry room, which includes counter space and additional storage. Also towards the rear of the home are two additional secondary bedrooms that share a full bathroom located just off the main living and dining space-ideal for children, guests or a home office. Located just off the 3-car tandem garage, the built-in mud bench is the ideal drop zone for backpacks, shoes and bags-helping keep the rest of the home clutter-free. The laundry room includes counter space and room for extra storage or utility need.
Builder Incentives
Get up to $25k towards closing costs or design center options. See sales counselor for details.
Sales Office
| Monday - Saturday |
10:00 AM - 6:00 PM
|
| Sunday |
12:00 PM - 6:00 PM
|
Home Details
Home Type
- Single Family
Parking
- 3 Car Attached Garage
- Front Facing Garage
- Tandem Garage
Home Design
- New Construction
Interior Spaces
- 2,792 Sq Ft Home
- 1-Story Property
- Gas Fireplace
- Mud Room
- Family Room
- Living Room
- Formal Dining Room
- Home Office
- Game Room
Kitchen
- Walk-In Pantry
- Kitchen Island
Bedrooms and Bathrooms
- 4 Bedrooms
- Primary Bedroom Suite
- Walk-In Closet
- Jack-and-Jill Bathroom
- Powder Room
- 3 Full Bathrooms
- Primary bathroom on main floor
- Dual Sinks
- Private Water Closet
- Bathtub
- Walk-in Shower
Laundry
- Laundry Room
- Washer and Dryer
- Sink Near Laundry
Outdoor Features
- Screened Patio
Builder Options and Upgrades
- Optional Multi-Generational Suite
- Optional Finished Basement
Community Details
Amenities
- Amphitheater
- Clubhouse
Recreation
- Sport Court
- Fitness Center
- Lazy River
- Waterpark
- Community Pool
- Park
- Dog Park
- Hiking Trails
- Trails
Map
Other Plans in Esperanza
About the Builder
- Esperanza - Esperanza 70'
- Esperanza
- Regency at Esperanza - Zambra Collection
- Esperanza - Esperanza 80' and 90'
- Regency at Esperanza - Sardana Collection
- Esperanza
- Regency at Esperanza - Flamenco Collection
- Esperanza
- 42 Rust Ln
- 190 Other
- The Ranches at Creekside
- Lot 3 Chaparral Creek Dr Unit 3
- Lot 3 Chaparral Creek Dr
- 13 Bella Collina Rd
- 218 Lone Tree
- 125 Western Justice
- 208 Brown Swiss
- 234 Laughing Dog
- George's Ranch - Toll Brothers at George's Ranch
- George's Ranch
