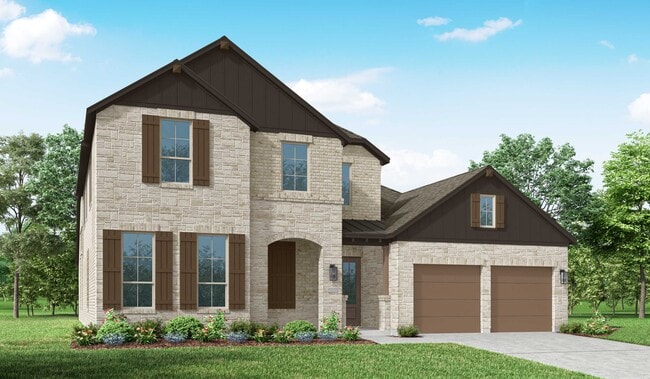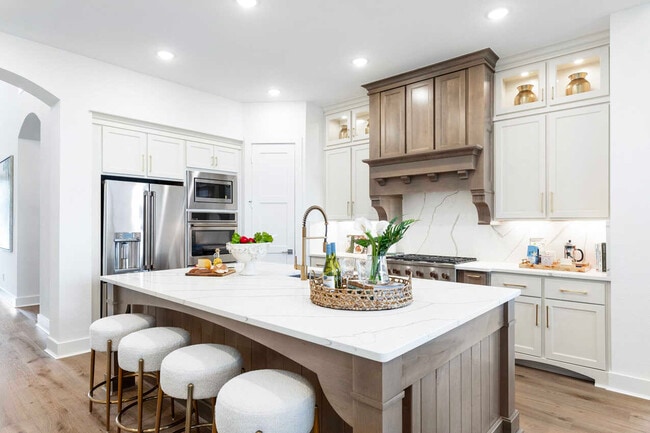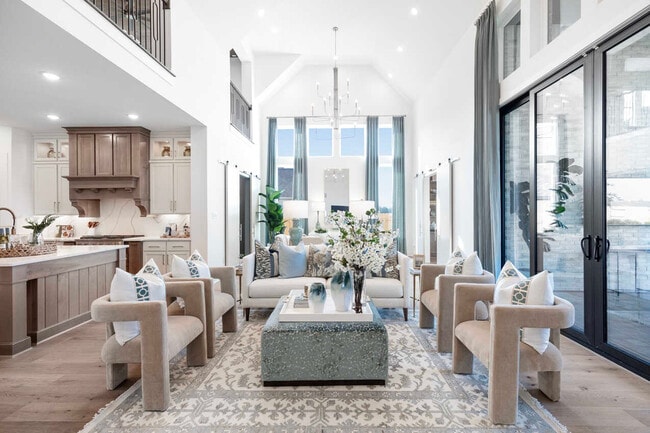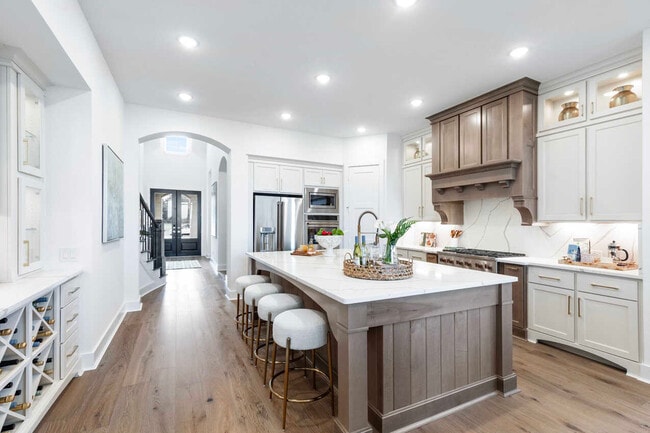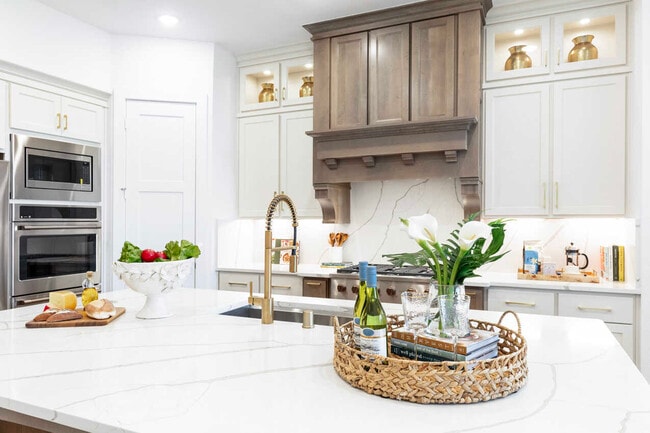
Estimated payment starting at $5,286/month
Highlights
- Health Club
- Waterpark
- On-Site Retail
- Walsh Elementary School Rated A
- Yoga or Pilates Studio
- New Construction
About This Floor Plan
Welcome to the 224 plan. This two-story floor plan combines functionality with style, featuring four bedrooms and three full bathrooms. The first floor is perfect for entertaining and daily living, with an entertainment room and two dining areas—one formal and one for everyday use. The modern kitchen seamlessly connects to the family room, creating a welcoming space for gatherings. The private primary suite offers a serene retreat with an ensuite bathroom. A study at the back of the home provides a quiet space for work or relaxation, and a three-car tandem garage offers ample storage and parking. Upstairs, you'll find a spacious game room, a versatile lifestyle room, and two additional bedrooms with access to a full bathroom, making this home ideal for modern living.
Sales Office
| Monday - Saturday |
10:00 AM - 6:00 PM
|
| Sunday |
12:00 PM - 6:00 PM
|
Home Details
Home Type
- Single Family
Lot Details
- Minimum 60 Ft Wide Lot
- Lawn
HOA Fees
- $234 Monthly HOA Fees
Parking
- 3 Car Attached Garage
- Front Facing Garage
- Tandem Garage
Taxes
- Public Improvements District Tax
Home Design
- New Construction
Interior Spaces
- 2-Story Property
- Tray Ceiling
- Fireplace
- Mud Room
- Formal Entry
- Living Room
- Formal Dining Room
- Home Office
- Game Room
Kitchen
- Breakfast Area or Nook
- Eat-In Kitchen
- Walk-In Pantry
- Cooktop
- Built-In Range
- Built-In Microwave
- Dishwasher
- Kitchen Island
Bedrooms and Bathrooms
- 4 Bedrooms
- Primary Bedroom on Main
- Primary Bedroom Suite
- Walk-In Closet
- Powder Room
- 3 Full Bathrooms
- Primary bathroom on main floor
- Dual Vanity Sinks in Primary Bathroom
- Private Water Closet
- Bathtub with Shower
- Walk-in Shower
Laundry
- Laundry Room
- Laundry on main level
- Washer and Dryer Hookup
Outdoor Features
- Patio
- Front Porch
Utilities
- Central Air
- High Speed Internet
- Cable TV Available
Community Details
Overview
- Association fees include internet, lawn maintenance
- Community Lake
- Greenbelt
Amenities
- Community Garden
- Community Fire Pit
- On-Site Retail
- Restaurant
- Clubhouse
- Community Center
- Amenity Center
- Planned Social Activities
Recreation
- Crystal Lagoon
- Health Club
- Yoga or Pilates Studio
- Tennis Courts
- Baseball Field
- Community Basketball Court
- Volleyball Courts
- Community Playground
- Waterpark
- Community Pool
- Splash Pad
- Fishing
- Fishing Allowed
- Park
- Tot Lot
- Dog Park
- Recreational Area
- Trails
Map
Other Plans in Walsh - 60ft. lots
About the Builder
- Walsh - 50' lots
- Walsh - 60ft. lots
- Walsh - Walsh Ranch 60'
- Walsh - Walsh Ranch 70'
- 1701 Tolleson Dr
- Walsh
- 2041 Rolling Oaks Dr
- Walsh - Presidential Series
- Walsh - Freedom Series
- 1905 Rolling Oaks Dr
- 14529 Capridge Rd
- 1825 Shumard Way
- 1609 Rolling Heights Ln
- TBD Green Elm Rd
- Walsh - The Patios
- Walsh - 70'
- Walsh - 55'
- 14848 Grissom Ave
- Morningstar
- Morningstar


