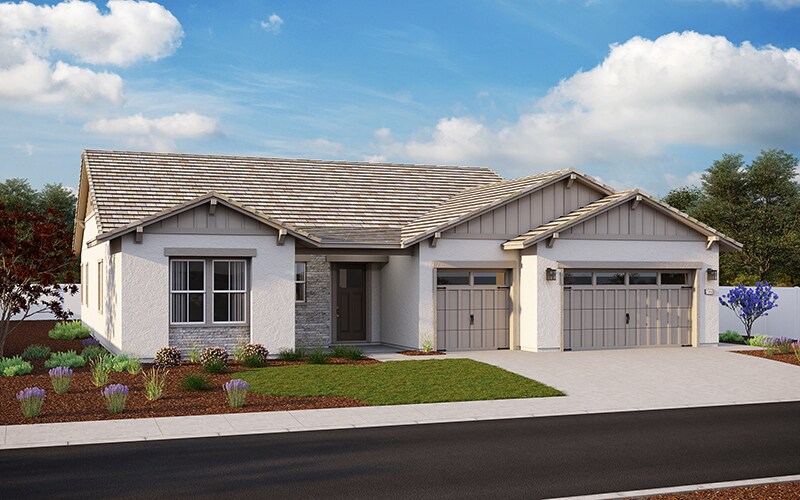
Lincoln, CA 95648
Estimated payment starting at $5,942/month
Highlights
- New Construction
- Built-In Refrigerator
- High Ceiling
- Primary Bedroom Suite
- Marble Bathroom Countertops
- Great Room
About This Floor Plan
Find everything you need from a home on a single level with Plan 2360. This functional floor plan welcomes you in through the front door off the covered porch or through the laundry room from the attached three-car garage. Off the entryway, youll find built-in cabinetry, a coat closet, and half bathroom. Down the hall are two bedrooms, each with its own walk-in closet, and a shared full bathroom with two sinks. The living space will meet all of your open-concept dreams, with a combined dining area, gourmet kitchenfeaturing a large island with seating and a pantryand a great room with an impressive fireplace. Enjoy the view of your covered back patio from the living area, then make your way to the private master suite, complete with a walk-in closet and spacious master bathroom.
Sales Office
All tours are by appointment only. Please contact sales office to schedule.
Home Details
Home Type
- Single Family
Lot Details
- Fenced Yard
- Landscaped
- Sprinkler System
HOA Fees
- $228 Monthly HOA Fees
Parking
- 3 Car Attached Garage
- Front Facing Garage
Home Design
- New Construction
- Spray Foam Insulation
Interior Spaces
- 2,360 Sq Ft Home
- 1-Story Property
- High Ceiling
- Ceiling Fan
- Electric Fireplace
- Double Pane Windows
- Smart Doorbell
- Great Room
- Dining Area
Kitchen
- Breakfast Bar
- LG Double Oven
- Range Hood
- LG Gas ENERGY STAR Range
- LG Built-In Microwave
- Built-In Refrigerator
- Stainless Steel Appliances
- Kitchen Island
- Granite Countertops
- Quartz Countertops
- Tiled Backsplash
- Shaker Cabinets
- Under Cabinet Lighting
- Disposal
Flooring
- Carpet
- Laminate
Bedrooms and Bathrooms
- 3 Bedrooms
- Primary Bedroom Suite
- Walk-In Closet
- Powder Room
- Marble Bathroom Countertops
- Secondary Bathroom Double Sinks
- Dual Vanity Sinks in Primary Bathroom
- Private Water Closet
- Bathtub with Shower
- Walk-in Shower
- Ceramic Tile in Bathrooms
Laundry
- Laundry Room
- Laundry on main level
Home Security
- Home Security System
- Smart Lights or Controls
- Smart Thermostat
Utilities
- Central Heating and Cooling System
- SEER Rated 13-15 Air Conditioning Units
- Smart Home Wiring
- ENERGY STAR Qualified Water Heater
- Wi-Fi Available
- Cable TV Available
Additional Features
- Energy-Efficient Insulation
- Covered Patio or Porch
Community Details
Recreation
- Community Playground
- Park
Map
Other Plans in Turkey Creek Estates
About the Builder
- Turkey Creek Estates
- Esplanade at Turkey Creek - Cottages
- Esplanade at Turkey Creek - Premiers
- Esplanade at Turkey Creek - Classics
- Hidden Hills - Laurels Collection
- 851 Virginiatown Rd
- Esplanade at Turkey Creek - Estates
- Hidden Hills - Madrone Collection
- Hidden Hills - Aspen Collection
- 5605 McCourtney Rd
- 530 5th St
- 394 Lincoln Blvd
- 3448 Paseo Tranquilo
- 0 Garden Bar Rd Unit 225136215
- 0 Garden Bar Rd Unit 225146801
- Ridgeline at Bickford
- 1593 Camino Verdera
- 0 5th St
- Trilogy Bickford Freedom 50 Collection
- Trilogy Bickford Freedom 40 Collection
Ask me questions while you tour the home.






