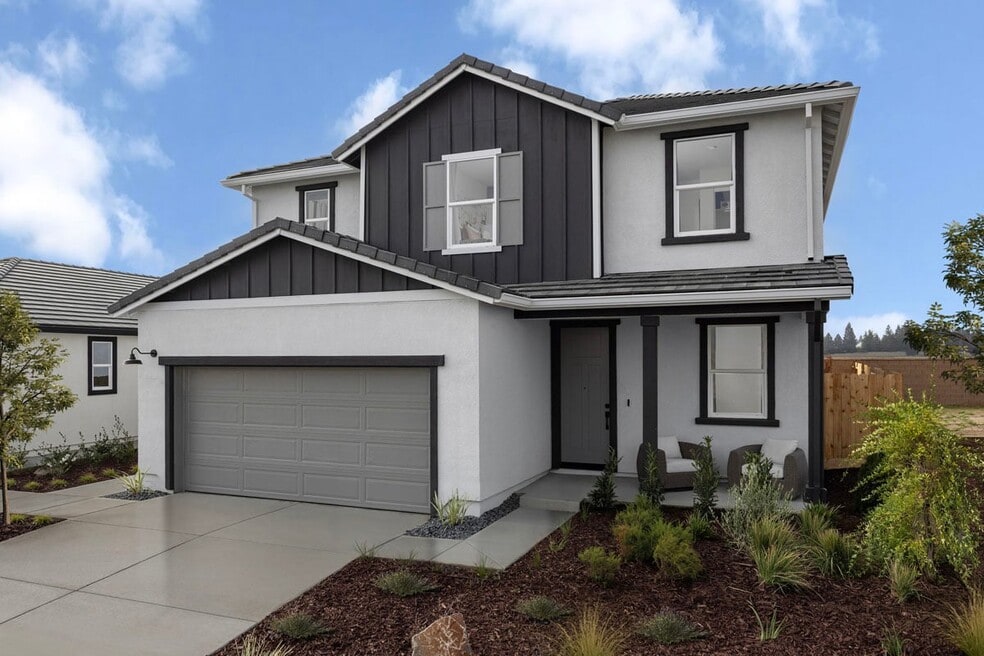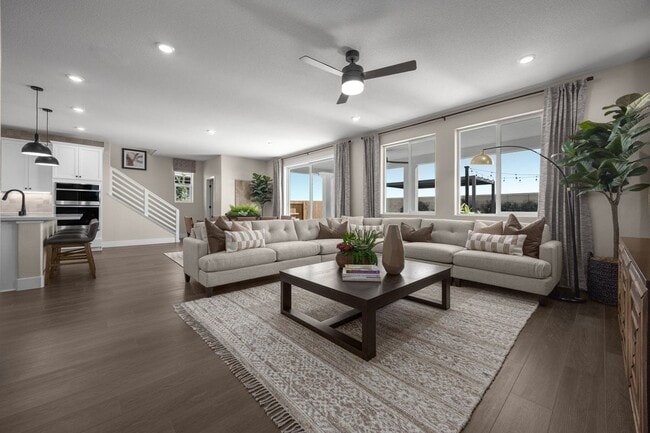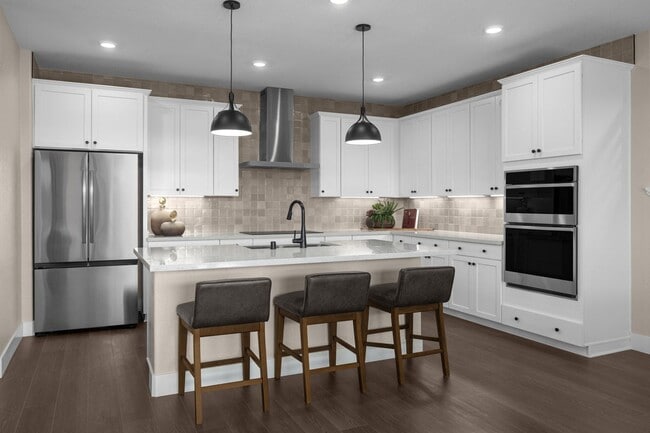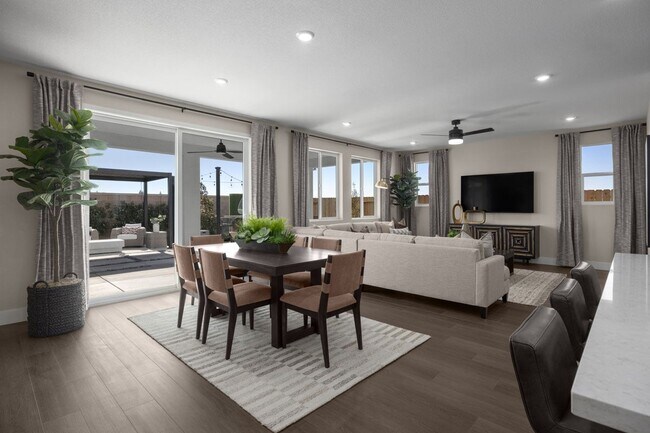
Estimated payment starting at $4,383/month
Total Views
323
5
Beds
3
Baths
2,390
Sq Ft
$292
Price per Sq Ft
Highlights
- New Construction
- Breakfast Area or Nook
- Laundry Room
- Diamond Creek Elementary School Rated A-
- Walk-In Pantry
- Green Certified Home
About This Floor Plan
* Downstairs bedroom with full bath * Luxury vinyl plank flooring at entry, kitchen, laundry and baths * Spacious great room * Loft * Upstairs laundry room * Walk-in closet at primary bedroom * Quartz kitchen countertops * Extra storage space * WaterSense labeled faucets * Walk-in kitchen pantry * Kitchen USB charging port * ENERGY STAR certified home * Master-planned community * Planned walking paths * Near popular restaurants * Close to family friendly parks * Close to golf courses * Future on-site retail
Sales Office
Hours
| Monday |
1:00 PM - 5:00 PM
|
| Tuesday |
9:00 AM - 5:00 PM
|
| Wednesday |
9:00 AM - 5:00 PM
|
| Thursday |
9:00 AM - 5:00 PM
|
| Friday |
9:00 AM - 5:00 PM
|
| Saturday |
9:00 AM - 5:00 PM
|
| Sunday |
9:00 AM - 5:00 PM
|
Sales Team
Cindi Van Meter
Office Address
2469 Thresher Way
Roseville, CA 95747
Driving Directions
Home Details
Home Type
- Single Family
Parking
- 2 Car Garage
Home Design
- New Construction
Interior Spaces
- 2-Story Property
- Laundry Room
Kitchen
- Breakfast Area or Nook
- Walk-In Pantry
Bedrooms and Bathrooms
- 5 Bedrooms
- 3 Full Bathrooms
Eco-Friendly Details
- Green Certified Home
Community Details
- Trails
Map
Other Plans in Cambridge at Placer One
About the Builder
At KB Home, everything they do is focused on their customers and providing a superior homebuying experience. Their business has been driven by the idea that the best homes start with the people who live in them - an enduring foundation built on relationships.
KB Home is one of the largest and most recognized homebuilders in the U.S. and has been building quality homes for approximately 65 years. Today, KB Home operates in several markets across many states, serving a wide array of buyer groups. They give their customers the ability to personalize their homes at a price that fits their budget, and work with them every step of the way to build strong personal relationships for an exceptional experience.
Nearby Homes
- Cambridge at Placer One
- Bristol at Placer One
- Canterbury at Placer One
- Brighton at Placer One
- Ashford at Placer One
- Sonata at Placer One
- Aria at Placer One
- Glenfield at Placer One
- 2896 Knightsbridge Ln
- Valley Oak - The Parks
- 3332 Pruett Dr
- Fiddyment Farm - Sagebrook
- The Residences at West Oaks - The Residences
- The Residences at West Oaks
- Westhaven at Whitney Ranch
- Westwind at Whitney Ranch
- 4073 Salamander Cir
- 4065 Salamander Cir
- 4025 Salamander Cir
- Juniper at Winding Creek



