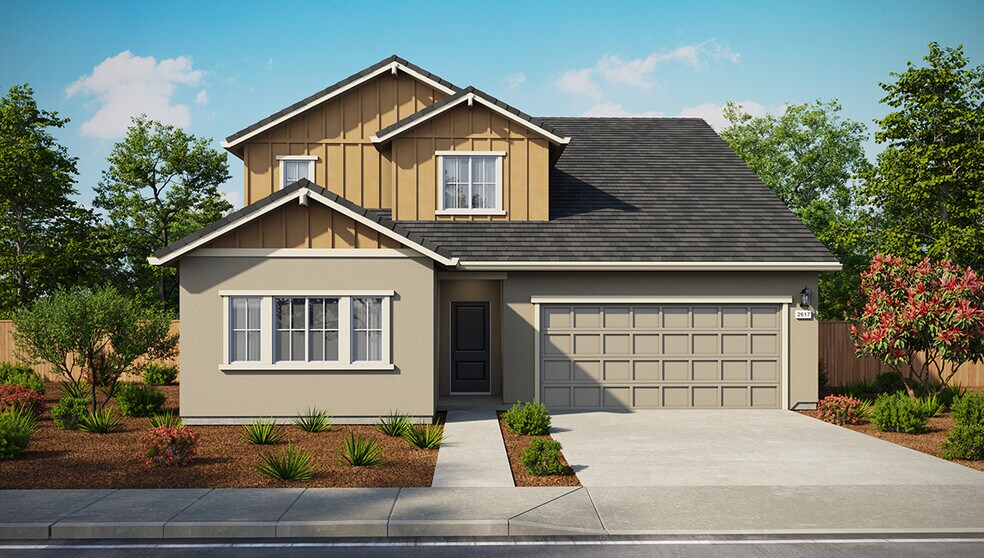
Estimated payment starting at $4,448/month
Highlights
- New Construction
- Solar Power System
- Craftsman Architecture
- West Park High School Rated A-
- Primary Bedroom Suite
- Loft
About This Floor Plan
Explore Plan 2617, an impressive 5-bedroom, 3.5-bathroom home spanning 2,617 sq. ft. across two stories. This floor plan features D.R Horton's MultiGEN - a private fully functional attached suite connected to the maim residence two homes under one roof. The separate suite can be used to adapt to your household's changing needs. Be that a dedicated home office or a long - term guest suite. Enjoy the convenience of a second-story laundry room and a spacious walk-in closet in the owner’s suite, complete with dual sinks for added luxury. This home is equipped with top-of-the-line Whirlpool appliances including a 30 freestanding range, microwave/hood combo, and built-in dishwasher. The kitchen features shaker-style cabinets with 36 uppers in a choice of white or gray, complemented by quartz countertops and Deako switches with a convenient USB charging outlet. Throughout, you’ll find thoughtful details like elongated toilets, chrome bath fixtures, and surface mount LED lights. Other notable features include Mohawk carpeting, MSI laminate flooring, and a tanked water heater. Plus, enjoy modern comforts such as a WiFi-enabled garage door opener, Honeywell programmable thermostat, and smartcode front door hardware by Kwikset. Outside, the home boasts concrete tile roofing and solar options for energy efficiency. With a side garage access door, GFCI nightlight combo outlets in all baths, and comprehensive home automation features. Plan 2617 blends comfort, style, and functionality seamlessly.
Sales Office
Home Details
Home Type
- Single Family
Parking
- 2 Car Attached Garage
- Front Facing Garage
Home Design
- New Construction
- Craftsman Architecture
- Multigenerational Home
- Farmhouse Style Home
Interior Spaces
- 2-Story Property
- Smart Doorbell
- Great Room
- Dining Area
- Loft
- Smart Thermostat
Kitchen
- Walk-In Pantry
- Range Hood
- Built-In Microwave
- Dishwasher
- ENERGY STAR Qualified Appliances
- Kitchen Island
- Quartz Countertops
- Shaker Cabinets
- White Kitchen Cabinets
Flooring
- Carpet
- Laminate
Bedrooms and Bathrooms
- 4 Bedrooms
- Primary Bedroom Suite
- Guest Suite with Kitchen
- Walk-In Closet
- Powder Room
- Quartz Bathroom Countertops
- Secondary Bathroom Double Sinks
- Private Water Closet
Laundry
- Laundry Room
- Laundry on upper level
Utilities
- Programmable Thermostat
- Wi-Fi Available
Additional Features
- Solar Power System
- Solar Power System Upgrade
Community Details
Recreation
- Community Playground
- Park
Additional Features
- No Home Owners Association
- Community Center
Map
Other Plans in Amoruso Ranch - Aviara
About the Builder
- Milazzo at Amoruso Ranch
- Aviara at Amoruso Ranch
- Amoruso Ranch - Tapestry
- Amoruso Ranch - Seasons
- Amoruso Ranch - Tesoro Neighborhood
- Amoruso Ranch - Allora Neighborhood
- Willow at Winding Creek
- Dragonfly II at Winding Creek
- Juniper at Winding Creek
- 4073 Salamander Cir
- 4065 Salamander Cir
- 4025 Salamander Cir
- 717 Chipmunk Ct
- Winding Creek - Wildflower at Winding Creek
- Fiddyment Farm - Sagebrook
- 3332 Pruett Dr
- Glenfield at Placer One
- Orion at Solaire
- Canterbury at Placer One
- 2593 Constellation Cir
