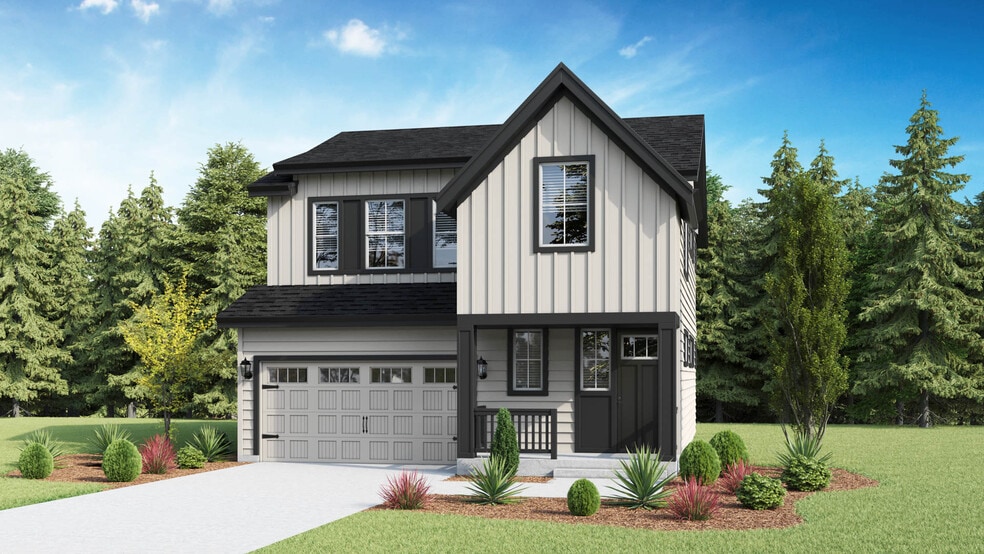
Estimated payment starting at $6,625/month
Highlights
- New Construction
- Primary Bedroom Suite
- Main Floor Bedroom
- Cherry Valley Elementary School Rated A-
- Recreation Room
- Great Room
About This Floor Plan
Perfect for entertaining, the open-concept layout of the 2766 plan at Skylit Ridge connects the great room, dining area, and a well-appointed kitchen featuring an eat-in island and walk-in pantry. Grocery trips are made easier with a convenient drop zone right next to the kitchen. Step out to your covered deck or head down to the daylight basement featuring a rec room, additional bedroom, and access to a covered patio. Upstairs, rest up in four comfortable bedrooms, three featuring walk-ins. Additionally, you’ll also find a full bath and laundry room. In the primary suite, spa day will feel like it’s every day with a luxurious private bathroom and access to spacious walk-in closet.
Sales Office
All tours are by appointment only. Please contact sales office to schedule.
Home Details
Home Type
- Single Family
Parking
- 2 Car Attached Garage
- Front Facing Garage
Home Design
- New Construction
Interior Spaces
- 2,766 Sq Ft Home
- 3-Story Property
- Great Room
- Dining Area
- Recreation Room
- Laundry Room
Kitchen
- Eat-In Kitchen
- Walk-In Pantry
- Kitchen Island
Bedrooms and Bathrooms
- 5 Bedrooms
- Main Floor Bedroom
- Primary Bedroom Suite
- Walk-In Closet
Basement
- Walk-Out Basement
- Bedroom in Basement
Outdoor Features
- Covered Deck
- Covered Patio or Porch
Community Details
Overview
- No Home Owners Association
Recreation
- Park
Map
Other Plans in Skylit Ridge
About the Builder
- Skylit Ridge
- 26640 NE 143rd Place
- 26660 NE 143rd Place
- The Ridge at Big Rock - Gemstone Collection
- 26648 NE 143rd Place
- 26644 NE 143rd Place
- 26636 NE 143rd Place
- 26562 NE 143rd St Unit 49-G
- 1111 Cherry and Broadway
- 255xx NE 138th St
- 67 XX W Snoqualmie Valley Rd NE
- 19115 238th Ave NE
- 18745 Mountain View Rd NE
- 11228 312th Ave NE
- 0 NE 126th Way
- 0 208th Place NE
- 12628 208th Place NE
- 13620 Kelly Rd NE
- 20721 NE 122nd St
- 32609 NE 195th St
Ask me questions while you tour the home.






