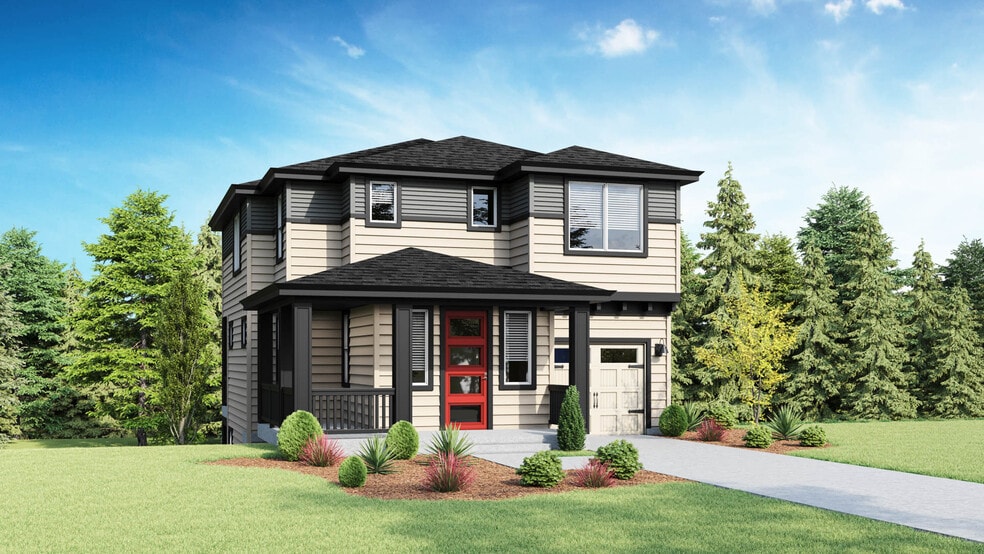
Estimated payment starting at $6,385/month
Highlights
- New Construction
- Primary Bedroom Suite
- Modern Architecture
- Cherry Valley Elementary School Rated A-
- Main Floor Primary Bedroom
- Great Room
About This Floor Plan
Welcome home to the 2885 plan at Skylit Ridge. The heart of this home features an open concept great room that flows seamlessly into the kitchen and dining area, perfect for entertaining. Extend out on the covered deck for more room! The kitchen includes an eat-in island, generous countertops, and a walk-in pantry for all your storage needs. A convenient main floor tech space makes working from home a breeze. In the daylight basement, enjoy game nights in the rec room. There, you will also find a bedroom, bathroom, and walk-in storage closet. On the upper floor, four additional bedrooms can be found nearby the laundry room and a full bathroom. In the primary suite, enjoy the convenience of the spacious 5-piece private bathroom and walk-in closet.
Sales Office
| Monday - Tuesday |
10:00 AM - 5:00 PM
|
| Wednesday |
1:00 PM - 5:00 PM
|
| Thursday - Sunday |
10:00 AM - 5:00 PM
|
Home Details
Home Type
- Single Family
Parking
- 1 Car Attached Garage
- Front Facing Garage
Home Design
- New Construction
- Modern Architecture
Interior Spaces
- 2,885 Sq Ft Home
- 3-Story Property
- Great Room
- Dining Area
- Den
- Basement
- Bedroom in Basement
- Laundry Room
Kitchen
- Eat-In Kitchen
- Walk-In Pantry
- Kitchen Island
Bedrooms and Bathrooms
- 5 Bedrooms
- Primary Bedroom on Main
- Primary Bedroom Suite
- Walk-In Closet
- Primary bathroom on main floor
- Bathtub
Outdoor Features
- Covered Deck
Community Details
Overview
- No Home Owners Association
Recreation
- Park
Map
Other Plans in Skylit Ridge
About the Builder
- Skylit Ridge
- 26825 NE 143rd Cir Unit 5
- 26829 NE 143rd Cir Unit 6
- 26845 NE 143rd Cir Unit 10
- 26849 NE 143rd Cir Unit 11
- 26861 NE 143rd Cir Unit 14
- 26664 NE 143rd Place
- 26660 NE 143rd Place
- 26656 NE 143rd Place
- 26652 NE 143rd Place
- 26648 NE 143rd Place
- The Ridge at Big Rock - Gemstone Collection
- 26532 NE 143rd Cir Unit A
- 13 xxx Carnation-Duvall Rd NE
- 255 XX NE 138th St
- 255xx NE 138th St
- 18631 296th Place NE
- 67 XX W Snoqualmie Valley Rd NE
- 22123 NE 170th Place
- 19270 303rd Place NE






