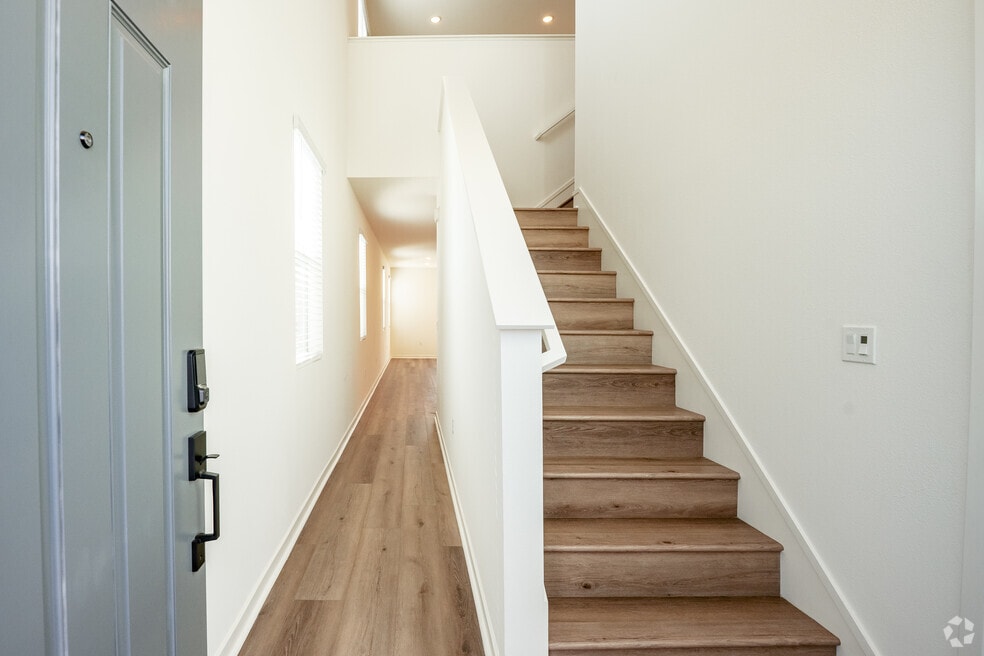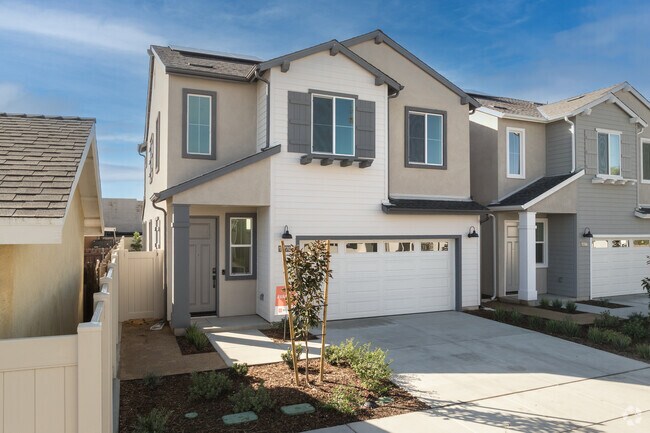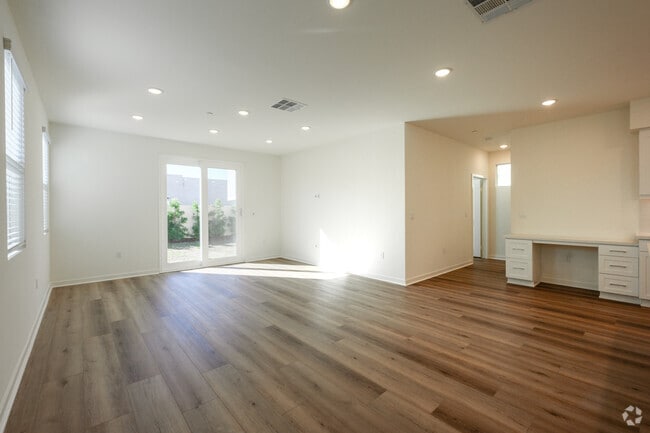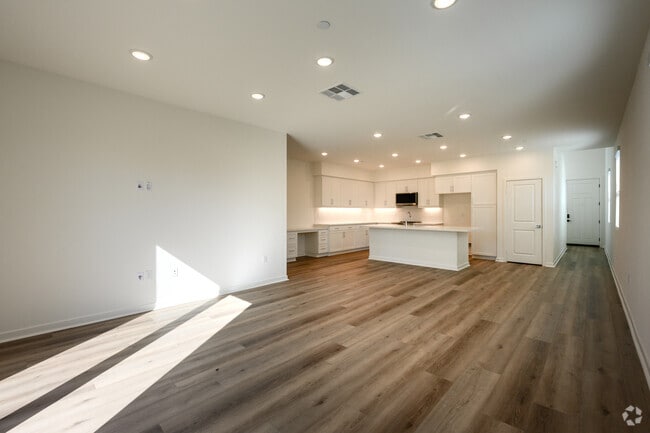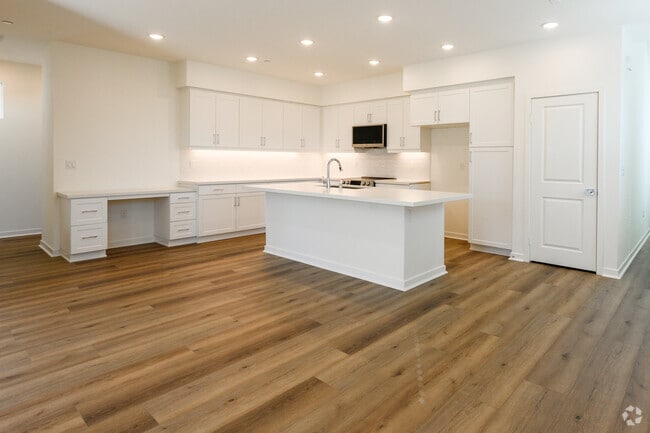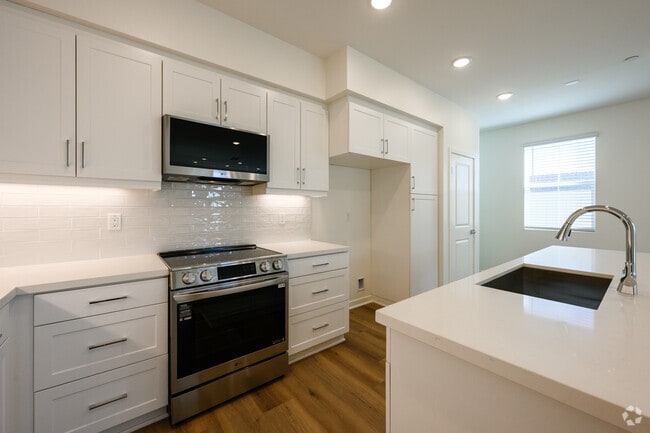
Whittier, CA 90606
Estimated payment starting at $6,750/month
Highlights
- New Construction
- Primary Bedroom Suite
- Attic
- Daniel Phelan Language Academy Rated 9+
- Main Floor Bedroom
- Loft
About This Floor Plan
Don't miss the final 4-bedroom home with one of the biggest yards in this new-construction neighborhood. A yard and a full driveway are so rare to find in new construction, but you're in luck! This stunning new home offers approximately 2,093 sq. ft. of well-designed living space, featuring 4 bedrooms plus a spacious loft, 3 full baths, and a 2-car garage, including a bedroom and bath on the first floor for added flexibility. Step inside to discover LVP flooring throughout all main living areas, combining style and durability for everyday comfort. The open-concept great room with 9' ceilings connects the living, dining, and kitchen areas, creating a bright and welcoming space. The gourmet kitchen features white shaker-style cabinets, quartz countertops, and a full tile backsplash. A large island provides ample workspace and seating, and the complete stainless steel appliance package, including an induction range with Air Fry and ProBake, microwave hood, and smart dishwasher, is all included. Upstairs, the spacious loft serves as the perfect media space or home office, surrounded by three well-appointed bedrooms. The primary suite includes a walk-in closet and a beautifully upgraded bath with a tile shower surround and quartz countertops with dual sinks. Additional upgrades include window blinds and laundry room upper cabinetry. The highlight of this home is the large backyard, ready for you to turn your vision into a reality. It's the perfect place to unwind, host gatherings, or create your dream outdoor retreat. Additional features of this energy-efficient home include video doorbell, programmable thermostat, and LED lights. With builder closeout promotions happening now, we don't want you to miss this.
Sales Office
| Monday |
10:00 AM - 4:00 PM
|
| Tuesday - Wednesday |
10:00 AM - 5:00 PM
|
| Thursday - Friday |
Closed
|
| Saturday - Sunday |
10:00 AM - 5:00 PM
|
Home Details
Home Type
- Single Family
Lot Details
- Fenced Yard
- Landscaped
- Lawn
HOA Fees
- $282 Monthly HOA Fees
Parking
- 2 Car Attached Garage
- Front Facing Garage
Home Design
- New Construction
Interior Spaces
- 2,093 Sq Ft Home
- 2-Story Property
- High Ceiling
- Recessed Lighting
- Blinds
- Living Room
- Combination Kitchen and Dining Room
- Loft
- Bonus Room
- Luxury Vinyl Plank Tile Flooring
- Attic
Kitchen
- Dishwasher
- Stainless Steel Appliances
- Kitchen Island
- Disposal
Bedrooms and Bathrooms
- 4 Bedrooms
- Main Floor Bedroom
- Primary Bedroom Suite
- Walk-In Closet
- Dual Vanity Sinks in Primary Bathroom
- Secondary Bathroom Double Sinks
- Private Water Closet
- Bathtub with Shower
- Walk-in Shower
Laundry
- Laundry Room
- Washer and Dryer Hookup
Utilities
- Central Heating and Cooling System
- Tankless Water Heater
- High Speed Internet
- Cable TV Available
Additional Features
- Energy-Efficient Insulation
- Front Porch
Map
Other Plans in Encore at Whittier
About the Builder
Frequently Asked Questions
- 8017 Greenleaf Ave
- Elara
- Uptown Walk
- 6650 Via Vista
- 6630 Via Vista
- 6648 Via Vista
- 7339 College Ave
- 7013 Hillside Ln
- 13570 Turnbull Canyon Rd
- Ventana
- Azul
- 0 None Unit IG25263954
- 4807 Cinco View Dr
- Aspire
- 8437 La Bajada Ave
- 11466 Cresson St
- 11460 Cresson St
- 11454 Cresson St
- 524 Washington Blvd
- 7354 Diamond Dr
Ask me questions while you tour the home.
