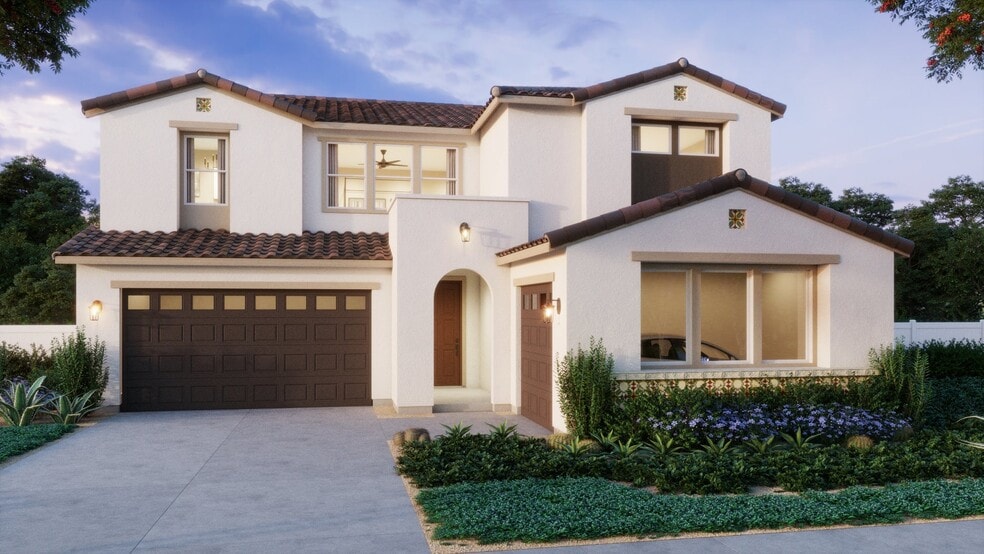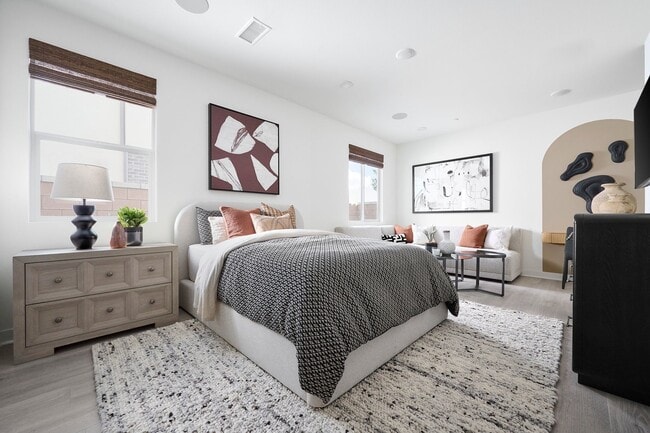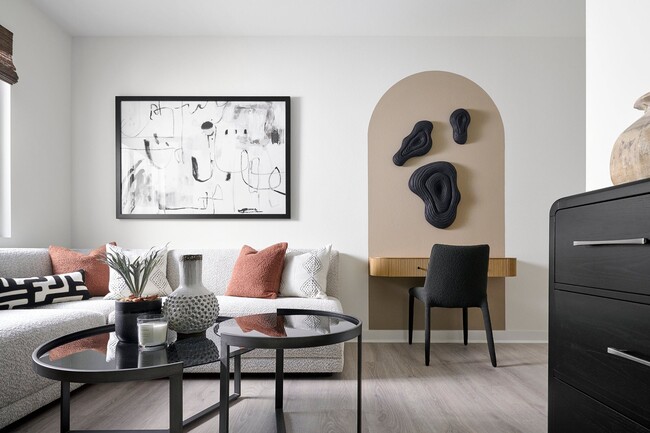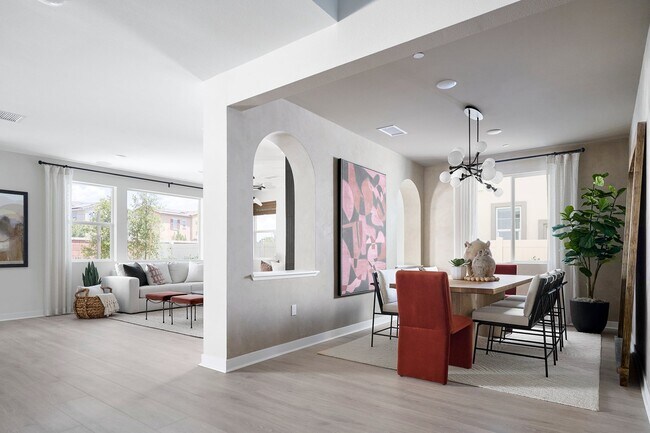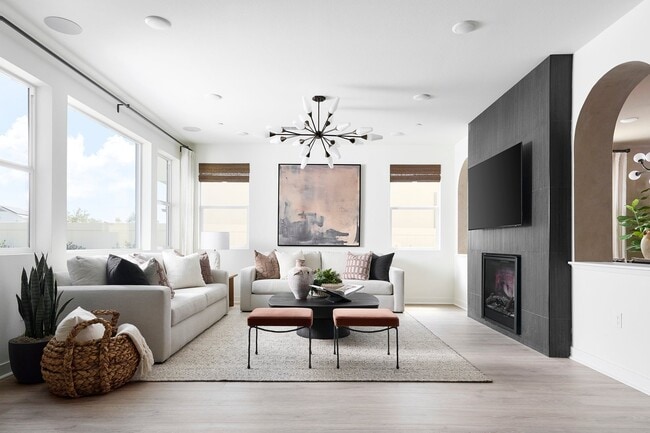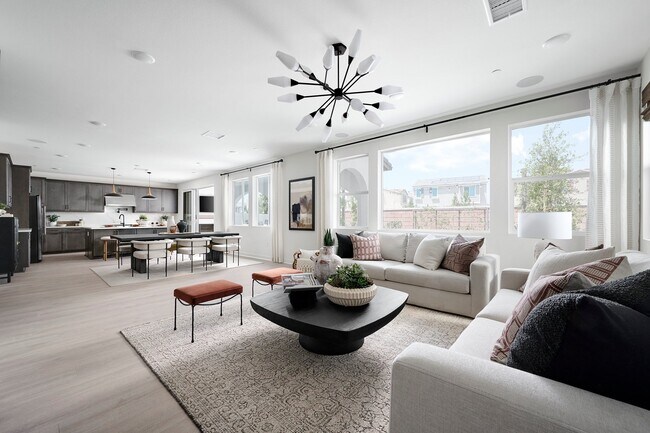
Estimated payment starting at $8,528/month
Highlights
- New Construction
- Primary Bedroom Suite
- Great Room
- Cal Aero Preserve Academy Rated A-
- Freestanding Bathtub
- 5-minute walk to Story Book Garden
About This Floor Plan
Plan 3 is designed to bring everyone together while offering plenty of space to make each day your own. Thoughtfully crafted for comfort and flexibility, this home features a layout that easily adapts to your lifestyle—perfect for multigenerational living, entertaining, or simply enjoying time at home. The first floor includes a private Multi-Gen Suite with its own bath and walk-in closet, providing the ideal retreat for guests or extended family. The open-concept living area connects the chef-inspired kitchen, dining room, and great room, creating a welcoming space for gathering and relaxation. Key Features of Plan 3: Flexible design ideal for multigenerational living Private Multi-Gen Suite with full bath and walk-in closet Open-concept living connecting the kitchen, dining area, and great room Chef-inspired kitchen with large island, walk-in pantry, and generous workspace Convenient powder bath on the first floor Three-car garage (2-car plus compact) offering ample parking and storage Spacious Primary Suite with dual walk-in closets, freestanding tub, dual vanities, and walk-in shower Three secondary bedrooms, each with its own walk-in closet Bonus room perfect for a media lounge, playroom, or study space Upstairs laundry room with abundant storage Plan 3 welcomes you with space, versatility, and modern comfort—thoughtfully designed for today’s lifestyles and the moments that matter most. Schedule a tour today!
Sales Office
| Monday |
2:00 PM - 5:00 PM
|
| Tuesday |
10:00 AM - 5:00 PM
|
| Wednesday |
10:00 AM - 5:00 PM
|
| Thursday |
10:00 AM - 5:00 PM
|
| Friday |
10:00 AM - 5:00 PM
|
| Saturday |
10:00 AM - 5:00 PM
|
| Sunday |
10:00 AM - 5:00 PM
|
Home Details
Home Type
- Single Family
Parking
- 3 Car Attached Garage
- Front Facing Garage
Home Design
- New Construction
Interior Spaces
- 2-Story Property
- Recessed Lighting
- Great Room
- Dining Room
- Home Office
- Flex Room
- Home Gym
- Vinyl Flooring
Kitchen
- Walk-In Pantry
- Built-In Oven
- Built-In Range
- Range Hood
- Built-In Microwave
- Dishwasher
- Kitchen Island
- White Kitchen Cabinets
Bedrooms and Bathrooms
- 5 Bedrooms
- Primary Bedroom Suite
- Walk-In Closet
- Powder Room
- In-Law or Guest Suite
- Split Vanities
- Secondary Bathroom Double Sinks
- Dual Vanity Sinks in Primary Bathroom
- Private Water Closet
- Freestanding Bathtub
- Bathtub with Shower
- Walk-in Shower
Laundry
- Laundry Room
- Laundry on upper level
- Washer and Dryer Hookup
Outdoor Features
- Front Porch
Utilities
- Central Heating and Cooling System
- Wi-Fi Available
- Cable TV Available
Map
Other Plans in Legacy at The Preserve at Chino
About the Builder
- Legacy at The Preserve at Chino
- 16655 Terra Seca Ave
- Heritage at The Preserve at Chino
- 16696 Dara Ave
- 8471 Snapdragon Ln
- 8473 Snapdragon Ln
- 8445 Snapdragon Ln
- Sage Court and Cedar Row - Sage Court
- Monet at Contour
- Rembrandt at Contour
- Sage Court and Cedar Row - Cedar Row
- 16126 Spicebush Ln
- 16113 Spicebush Ln
- 16109 Linden Ln
- 16040 Alamo Ct
- 16016 Alamo Ct
- 15991 Alamo Ct
- 15978 Pilot Ave
- 14305 Chandler St
- Zinnia at The Preserve
