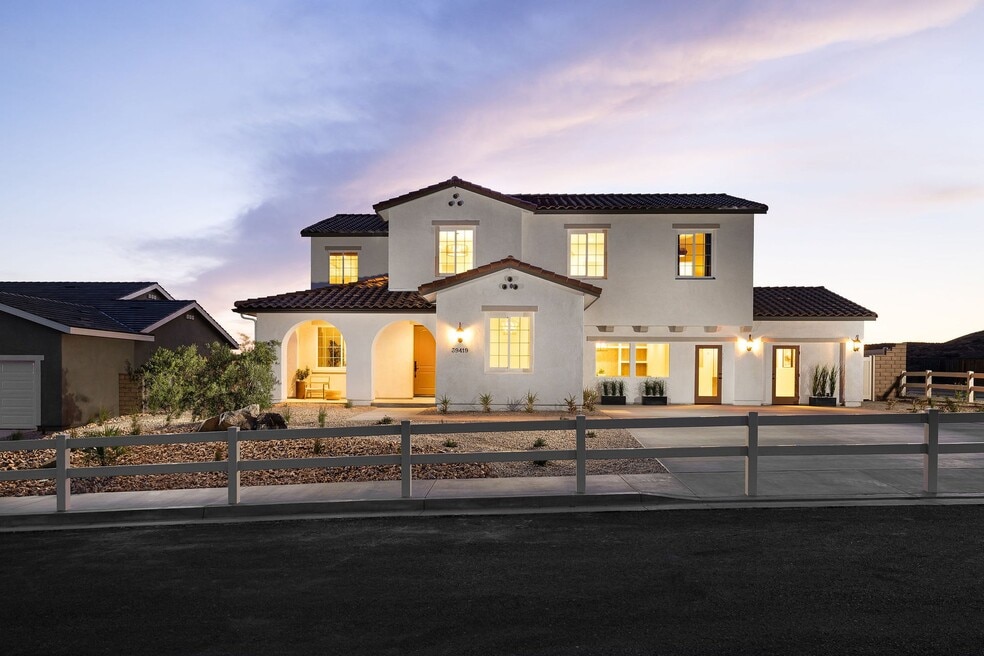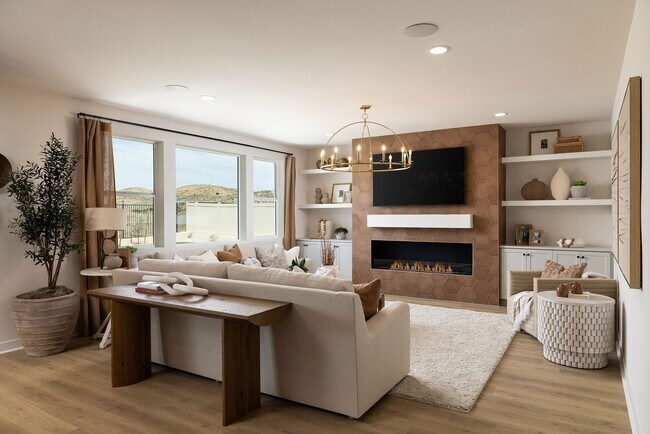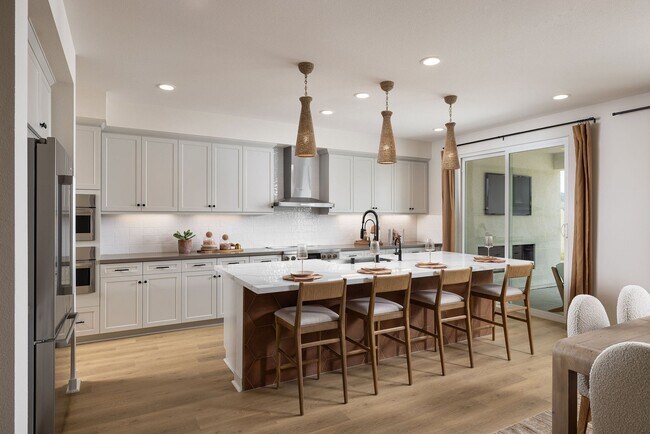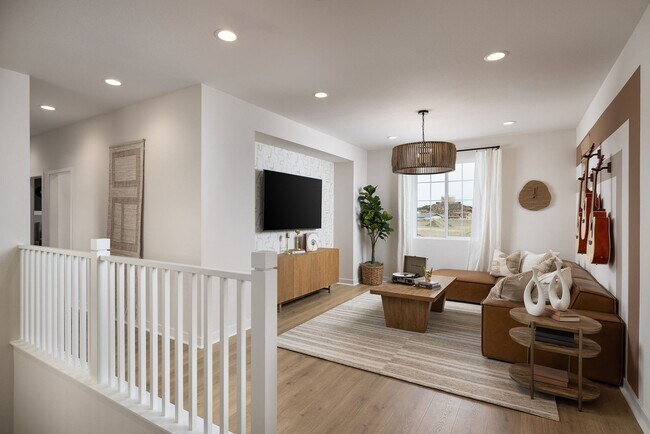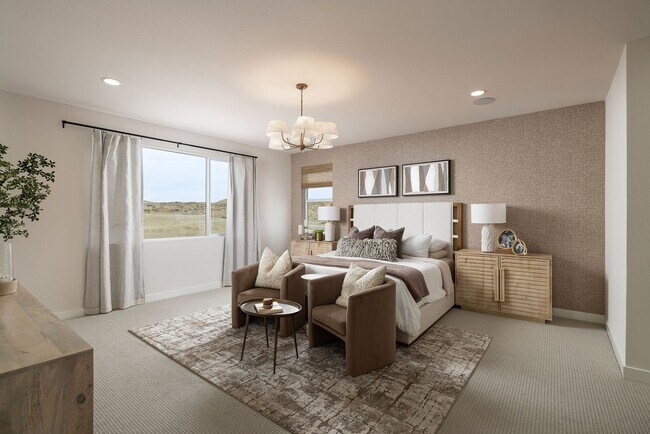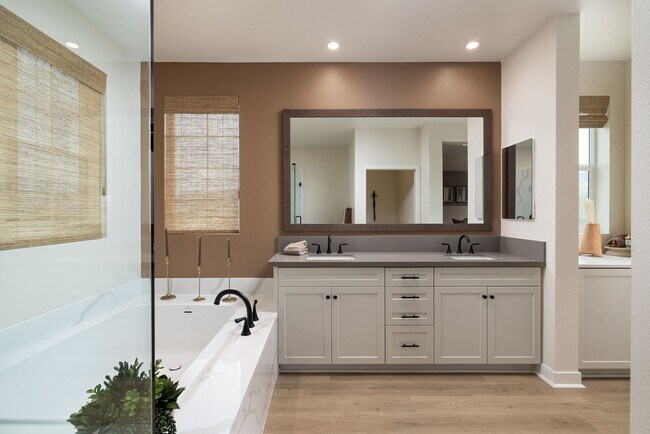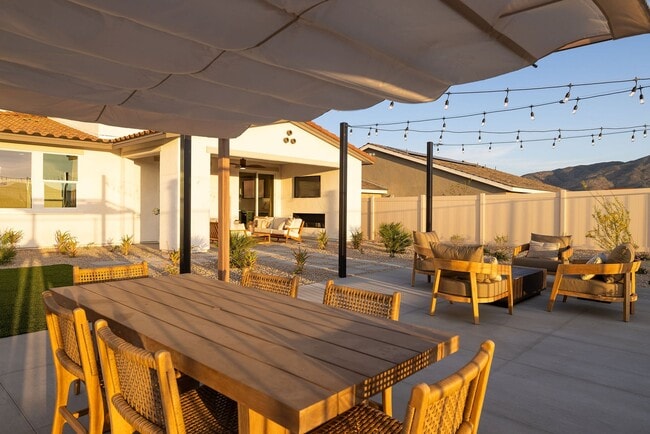
Estimated payment starting at $4,883/month
Total Views
1,909
4
Beds
3.5
Baths
3,152
Sq Ft
$247
Price per Sq Ft
Highlights
- New Construction
- Primary Bedroom Suite
- Loft
- Solar Power System
- Gated Community
- Great Room
About This Floor Plan
None
Sales Office
All tours are by appointment only. Please contact sales office to schedule.
Hours
Monday - Sunday
Office Address
39419 Saddle Dr
Palmdale, CA 93551
Home Details
Home Type
- Single Family
Parking
- 3 Car Attached Garage
- Front Facing Garage
Home Design
- New Construction
Interior Spaces
- 2-Story Property
- Mud Room
- Great Room
- Living Room
- Dining Room
- Loft
- Smart Thermostat
- Property Views
Kitchen
- Breakfast Area or Nook
- Walk-In Pantry
- Stainless Steel Appliances
- Kitchen Island
- Granite Countertops
- Quartz Countertops
Bedrooms and Bathrooms
- 4 Bedrooms
- Primary Bedroom Suite
- Walk-In Closet
- Powder Room
- Granite Bathroom Countertops
- Quartz Bathroom Countertops
- Double Vanity
- Secondary Bathroom Double Sinks
- Private Water Closet
- Bathtub
- Walk-in Shower
Laundry
- Laundry Room
- Laundry on upper level
Additional Features
- Solar Power System
- Front Porch
Community Details
Recreation
- Hiking Trails
Additional Features
- Property has a Home Owners Association
- Gated Community
Map
Other Plans in Saddlewood at Joshua Ranch
About the Builder
City Ventures are a rapidly-growing California homebuilder focused on repositioning underutilized real estate into residential housing in supply constrained coastal urban infill areas, as well as high demand suburban locations. They target communities in Southern and Northern California with favorable demographics and limited land available for new housing, and then work closely with local housing and governmental agencies to entitle and develop these sites into desirable new attached and detached homes. Their differentiated focus on repositioning land in supply constrained urban and high demand suburban markets has enabled them to acquire land at prices that enable them to generate strong margins.
Nearby Homes
- Saddlewood at Joshua Ranch
- 39315 Stirrup Ct
- 39602 Marina Ct
- 3716 Eliopulos Ranch Dr
- 11 Yianni Ct
- 13 Yianni Ct
- 12 Yianni Ct
- 10 Yianni Ct
- Skyridge at Joshua Ranch
- 0 Vac Vic Desert Springs Ave Unit SR18269051
- 18 Street West and Ave S
- 1 Vac Cor Avenue S14 Camares Dr
- 0 High Springs Rd Unit SR25173945
- 20 Street West & Ave S
- 18 St West and Ave S
- 0 Rd Vic 80th Vac Elizabath Lake
- 0 Palmdale Ca 93551 St Unit 24004561
- 0 Hacienda Ranch Rd
- 39618 Marina Ct
- 4 Alpine Ct
