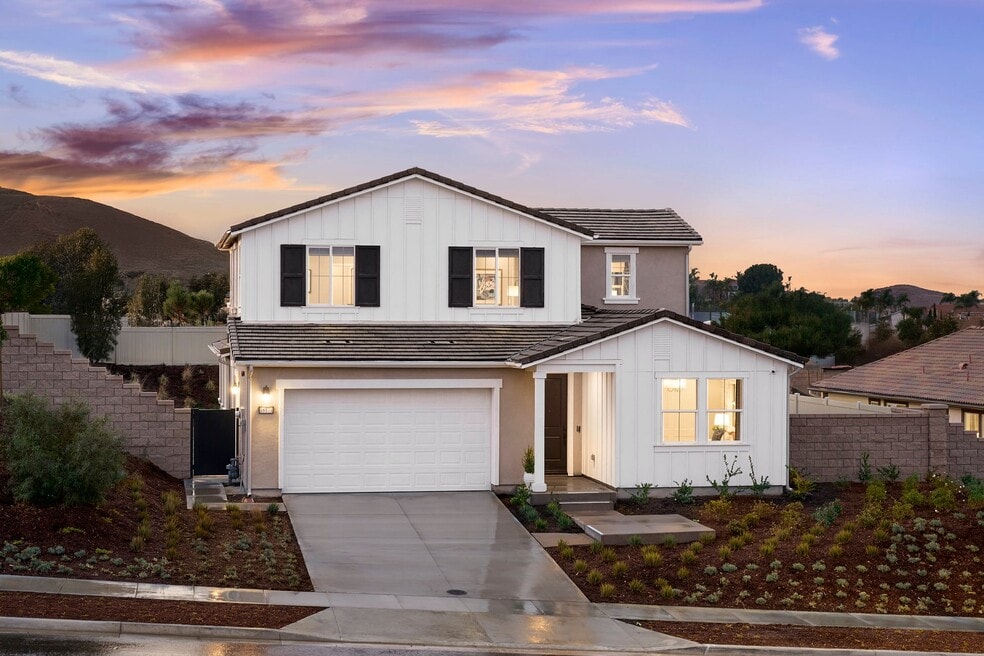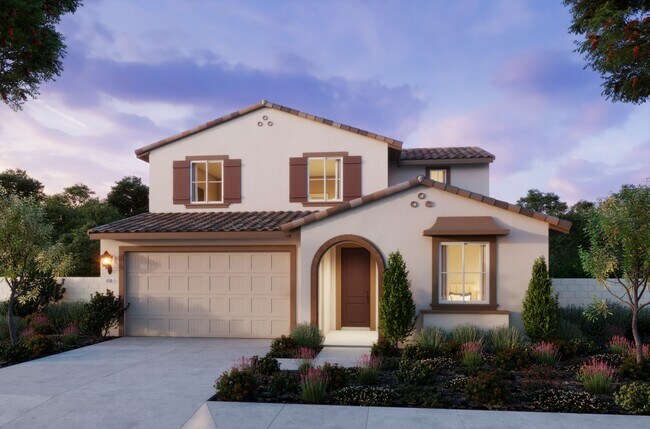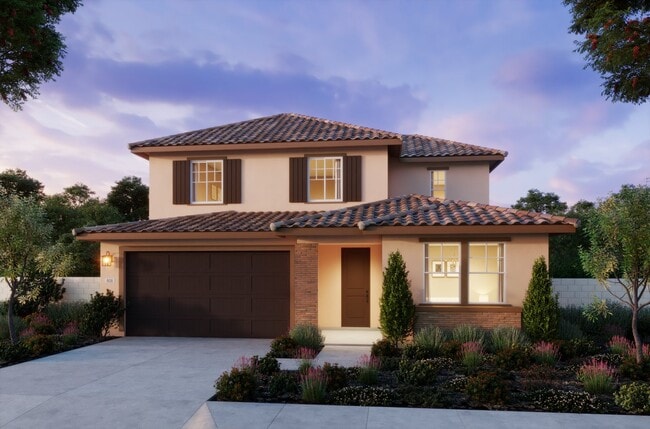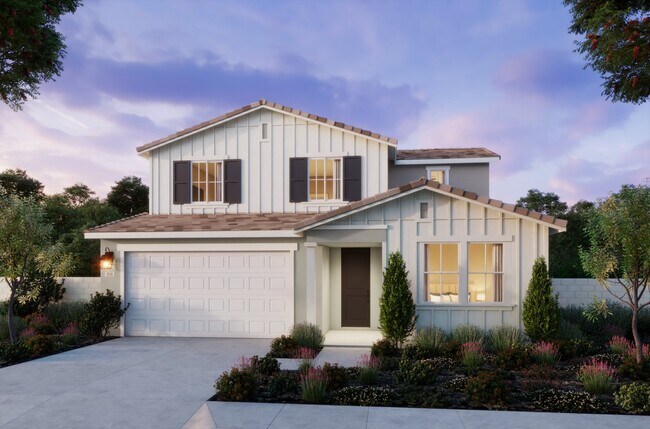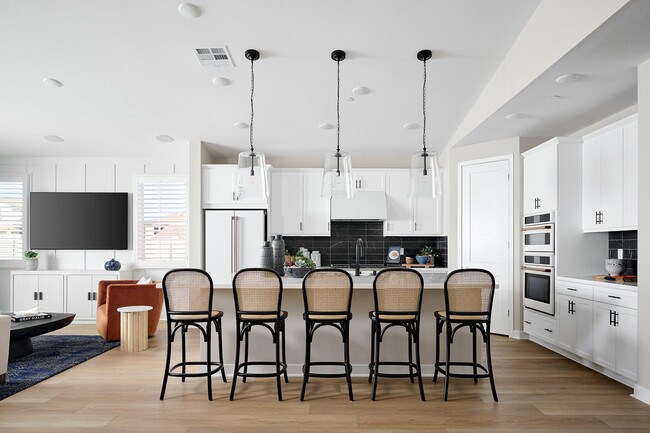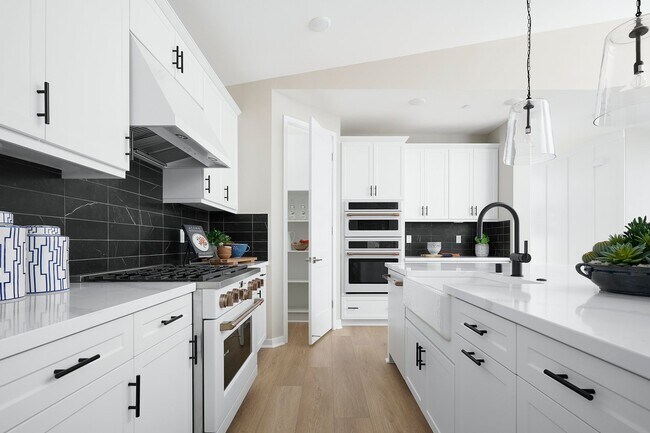
Verified badge confirms data from builder
Chino Hills, CA 91709
Estimated payment starting at $9,532/month
Total Views
28,953
4
Beds
3.5
Baths
3,100
Sq Ft
$460
Price per Sq Ft
Highlights
- New Construction
- Primary Bedroom Suite
- Main Floor Primary Bedroom
- Butterfield Ranch Elementary School Rated A
- Freestanding Bathtub
- Attic
About This Floor Plan
No matter your lifestyle, this unique floor plan with 3,100 sq. ft. offers multiple options that accommodate your changing needs. For starters, an impressive entryway leads you to a modern kitchen that seamlessly flows into the dining room and great room. Off the entry, you’ll find a dedicated office/den, which can also be used as a multi-gen space with private bath. A lavish primary suite on the first level offers privacy and convenience. Guests or older children can find privacy within the additional two bedrooms and loft, located on the second floor.
Sales Office
Hours
| Monday |
2:00 PM - 5:00 PM
|
| Tuesday - Sunday |
10:00 AM - 5:00 PM
|
Sales Team
Adam Lawrence
Office Address
18189 Via La Cresta
Chino Hills, CA 91709
Home Details
Home Type
- Single Family
HOA Fees
- $595 Monthly HOA Fees
Parking
- 2 Car Attached Garage
- Front Facing Garage
Home Design
- New Construction
Interior Spaces
- 2-Story Property
- Great Room
- Dining Room
- Den
- Loft
- Attic
Kitchen
- Breakfast Bar
- Walk-In Pantry
- Built-In Range
- Built-In Microwave
- Dishwasher
- Kitchen Island
Bedrooms and Bathrooms
- 4 Bedrooms
- Primary Bedroom on Main
- Primary Bedroom Suite
- Walk-In Closet
- Powder Room
- Primary bathroom on main floor
- Dual Vanity Sinks in Primary Bathroom
- Private Water Closet
- Freestanding Bathtub
- Bathtub with Shower
- Walk-in Shower
Laundry
- Laundry Room
- Laundry on main level
- Washer and Dryer Hookup
Outdoor Features
- Covered Patio or Porch
Utilities
- Central Heating and Cooling System
- High Speed Internet
- Cable TV Available
Community Details
- Association fees include ground maintenance
- Mountain Views Throughout Community
Map
Other Plans in Shady View - Oak
About the Builder
Trumark Home's legacy as a multidisciplinary real estate developer spans several years with expertise in homebuilding, land acquisition, entitlements, master-planned community development, office and retail. Guided by an unwavering commitment to customer satisfaction, forward-thinking innovation and corporate responsibility, they endeavor to add value with each new home community they create, offering residents a place to gather, a place to dream and a place to call home.
A vision that began in 1988, they have maintained their focus on award-winning, eye-catching architecture and flawless execution. More importantly, they uphold their tried-and-true mission to build homes in thriving locations that enhance the lives of their homeowners.
Nearby Homes
- Shady View - Oak
- Shady View - Sycamore
- 7423 Armeria Ln
- 7433 Armeria Ln
- Zinnia at The Preserve
- 3809 Leafgreen Rd
- 3813 Leafgreen Rd
- 3722 Leafgreen Rd
- Heritage at The Preserve at Chino
- Legacy at The Preserve at Chino
- 15978 Pilot Ave
- 0 Pomona Rincon Rd Unit TR19286701
- Rembrandt at Contour
- 15973 Alamo Ct
- 0 Meadow Land Dr
- 14305 Chandler St
- 2598 Bulrush Cir
- 2476 Collinas
- 18367 Errol Way
- 18373 Errol Way
