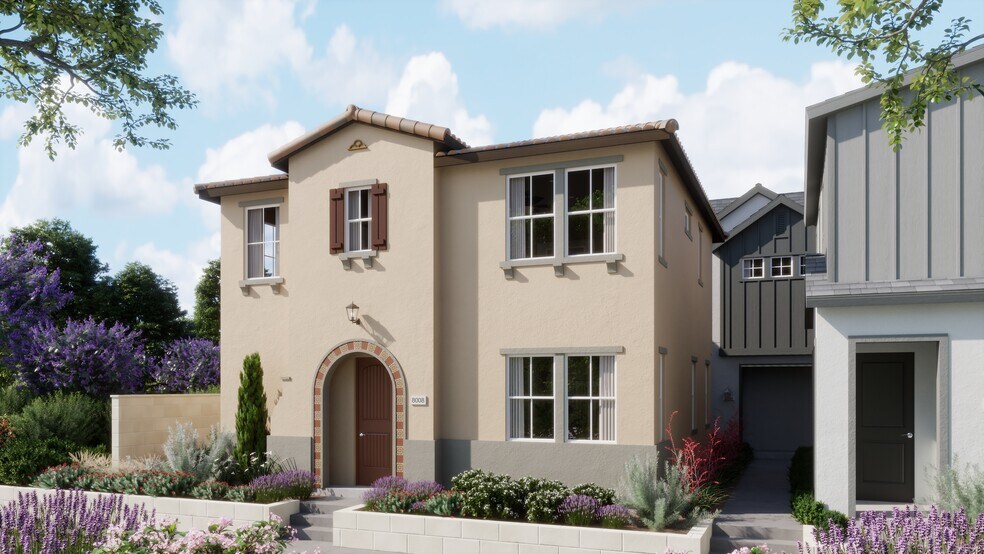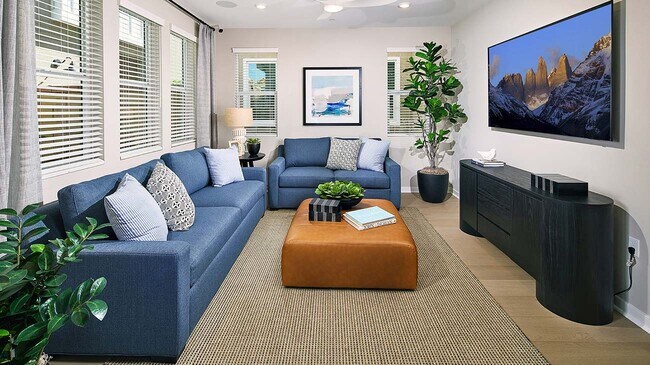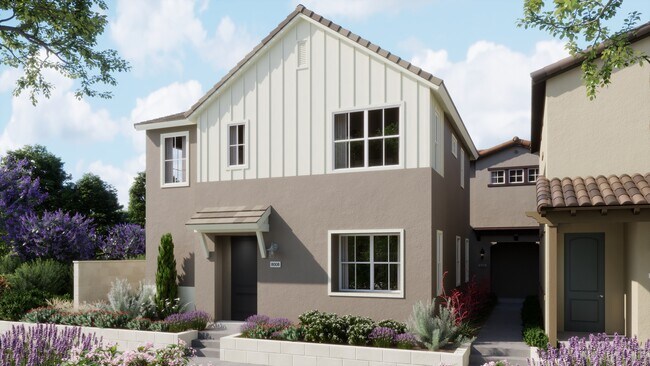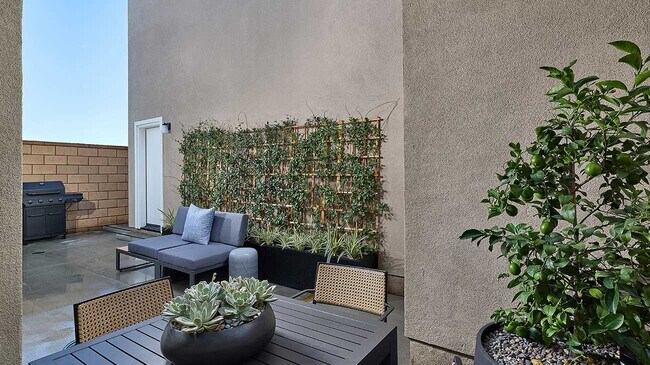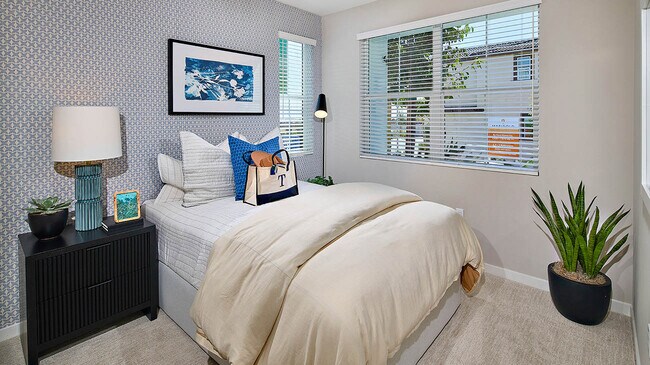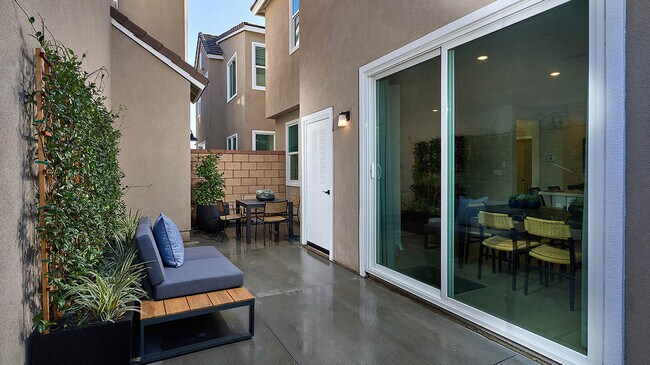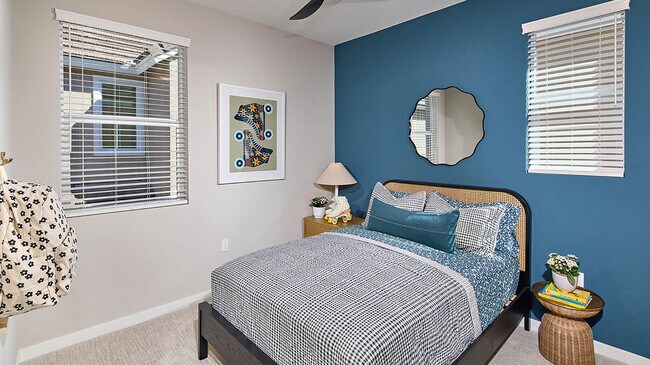
Estimated payment starting at $4,287/month
Highlights
- Fitness Center
- New Construction
- Gated Community
- Summit High School Rated A-
- Primary Bedroom Suite
- Clubhouse
About This Floor Plan
This thoughtfully designed two-story home offers 4 bedrooms and 3 full bathrooms, combining modern comfort with everyday functionality. The first floor features an inviting open-concept layout, showcasing a spacious Great Room that flows into the Dining area and contemporary Kitchen complete with a center island, and pantry. A convenient downstairs bedroom and full bath provide the perfect space for guests or a home office. Upstairs, the luxurious Primary Suite includes a spa-inspired bathroom with dual sinks, large shower, and a generous walk-in closet. Two additional bedrooms, a shared full bath, and a centrally located Laundry Room round out the second floor. Ideal for families, this home is designed for comfort, convenience, and style. Two car detached garage accessible by intervening patio.
Builder Incentives
Flex DollarsReceive $15,000 toward closing costs when you finance your new home with our preferred lender, Universal Lending.
Sales Office
| Monday - Tuesday |
10:00 AM - 5:00 PM
|
| Wednesday |
1:00 PM - 5:00 PM
|
| Thursday - Sunday |
10:00 AM - 5:00 PM
|
Home Details
Home Type
- Single Family
HOA Fees
- $477 Monthly HOA Fees
Parking
- 2 Car Detached Garage
- Rear-Facing Garage
Taxes
- 2.00% Estimated Total Tax Rate
Home Design
- New Construction
Interior Spaces
- 2-Story Property
- Great Room
- Dining Area
Kitchen
- Breakfast Area or Nook
- Breakfast Bar
- Kitchen Island
Bedrooms and Bathrooms
- 4 Bedrooms
- Main Floor Bedroom
- Primary Bedroom Suite
- Walk-In Closet
- 3 Full Bathrooms
- Double Vanity
- Secondary Bathroom Double Sinks
- Private Water Closet
- Bathtub with Shower
- Walk-in Shower
Laundry
- Laundry Room
- Laundry on upper level
Outdoor Features
- Covered Patio or Porch
Community Details
Overview
- Association fees include ground maintenance
- Views Throughout Community
Amenities
- Community Barbecue Grill
- Picnic Area
- Clubhouse
Recreation
- Tennis Courts
- Sport Court
- Community Playground
- Fitness Center
- Community Pool
- Park
- Tot Lot
- Dog Park
Security
- Gated Community
Map
Move In Ready Homes with this Plan
Other Plans in The Arboretum - Trellis
About the Builder
- The Arboretum - Trellis
- The Arboretum - Marigold
- The Arboretum - Blue Sage
- 16543 Shallot St
- The Arboretum - Iris
- The Arboretum - Flora
- 0 Juniper Ave Unit IV25188372
- 15994 Conservatory Dr
- 15926 Conservatory Dr
- Narra Hills - Strata
- Narra Hills - Goldenpeak
- Narra Hills - Wildstar
- Narra Hills - Skyeland
- Narra Hills - Clementine
- Citrus & Summit
- 16051 Montenegro Ln
- 15800 Conservatory Dr
- 4810 Swallowtail Ln
- 0 Walnut Unit EV22189630
- 4812 Milkweed Ct
