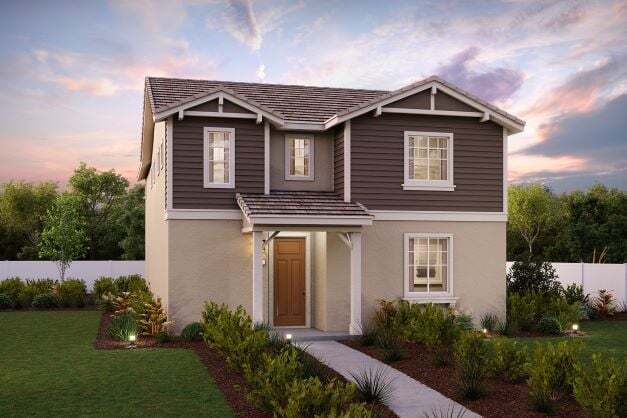
West Sacramento, CA 95691
Estimated payment starting at $3,809/month
Highlights
- Water Views
- Solar Power System
- Pond
- New Construction
- Primary Bedroom Suite
- Main Floor Bedroom
About This Floor Plan
As you walk through the front door of the elegant Plan 3 at Trailside at The Rivers, you'll be dazzled by an open-concept layout, designed to meet your daily living and entertaining needs. The welcoming foyer ushers you into a wide-open great room, a well-appointed kitchen with a spacious center island and a charming dining area with direct access to the generous courtyard. You’ll also appreciate the private secondary bedroom and full bath. On the second level, you'll find two ample secondary bedrooms, a full bath, a versatile loft and a convenient laundry room. Completing the upstairs, the luxurious owner's suite features an oversized walk-in closet and a private bath with dual vanities, a tub and a walk-in shower. Options may include: Bedroom in lieu of loft
Builder Incentives
Happy New Year - Century Communities
Sales Office
Home Details
Home Type
- Single Family
Parking
- 2 Car Attached Garage
- Front Facing Garage
Home Design
- New Construction
Interior Spaces
- 2-Story Property
- Great Room
- Open Floorplan
- Dining Area
- Loft
- Water Views
- Bedroom in Basement
Kitchen
- Breakfast Area or Nook
- Walk-In Pantry
- Dishwasher
- Kitchen Island
Bedrooms and Bathrooms
- 4 Bedrooms
- Main Floor Bedroom
- Primary Bedroom Suite
- Walk-In Closet
- 3 Full Bathrooms
- Primary bathroom on main floor
- Dual Vanity Sinks in Primary Bathroom
- Bathtub
- Walk-in Shower
Laundry
- Laundry Room
- Laundry on upper level
- Washer and Dryer Hookup
Additional Features
- Solar Power System
- Pond
- Garden
- Solar Power System Upgrade
Map
Move In Ready Homes with this Plan
Other Plans in The Rivers - Trailside Collection
About the Builder
- The Rivers - Trailside Collection
- The Rivers - Parkside Collection
- 242 McKays Point Place
- 2707 Garden Hwy
- Four40 West
- 600 E St
- 1416 Sacramento Ave
- 1412 Sacramento Ave
- 309 F St
- 330 G St Unit 309
- 620 Smilax Ave
- 1395 Riverbank Rd
- 904 Yolo St
- 1318 Chinatown Aly
- 617 15th St
- 20660 Old River Rd
- 3230 Evergreen Ave
- 213 Peralta Ave
- Skylar
- R21






