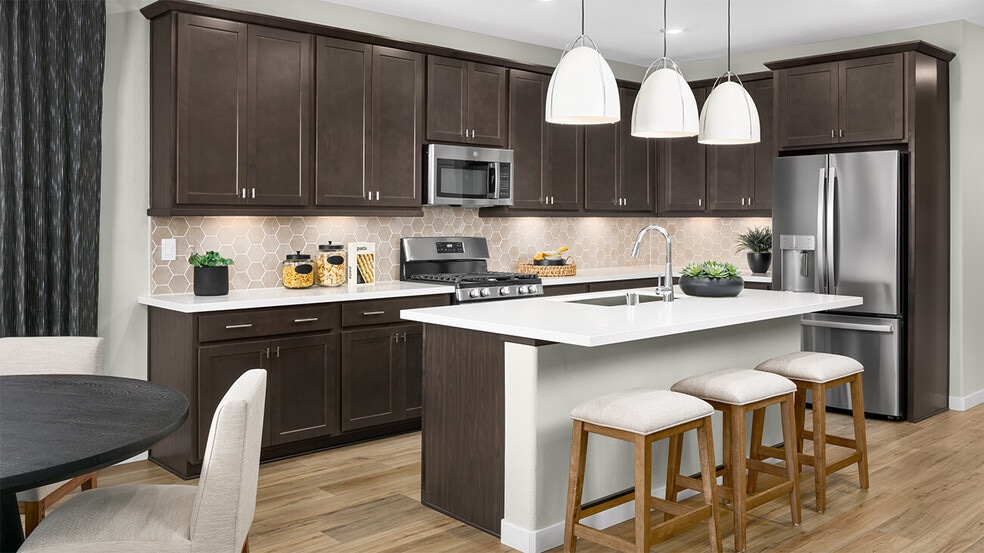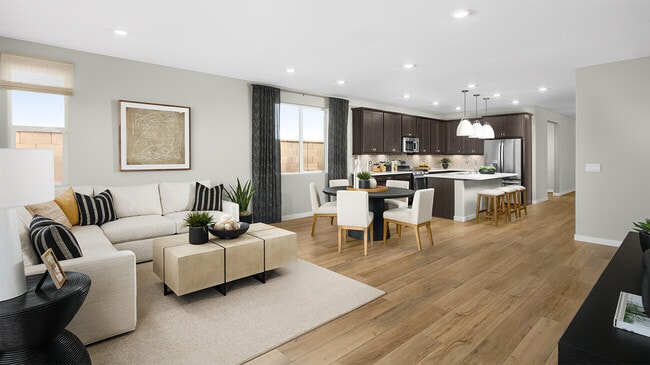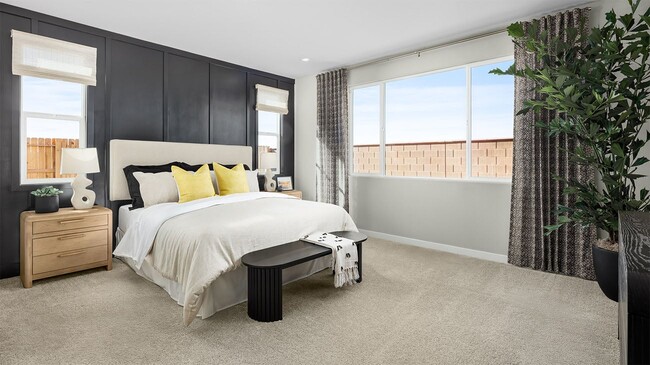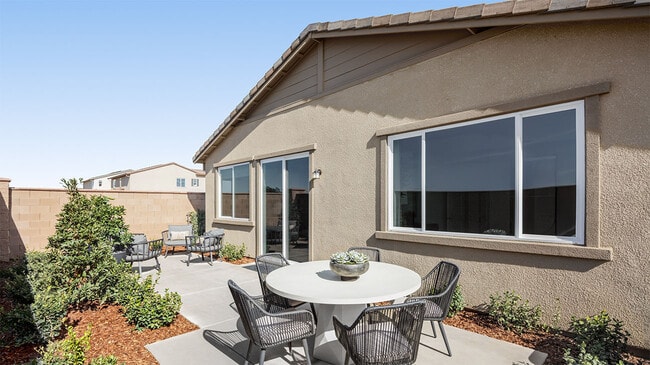
Estimated payment starting at $4,460/month
Total Views
9,496
3
Beds
3
Baths
1,953
Sq Ft
$364
Price per Sq Ft
Highlights
- New Construction
- Primary Bedroom Suite
- Great Room
- Zehnder Ranch Elementary Rated A
- Views Throughout Community
- No HOA
About This Floor Plan
Welcome to this stunning 1,953 sq ft single-story home, featuring 3 bedrooms, 3 baths, and a versatile flex space perfect for a home office or gym. The open-concept living area seamlessly blends the modern kitchen, dining, and living spaces, creating an inviting atmosphere ideal for both entertaining and everyday living. The master suite is a true retreat, boasting a spa-like bathroom with dual vanities, a luxurious oversized shower, along with an expansive walk-in closet. This beautifully designed home offers comfort, style, and functionality in every corner.
Sales Office
Hours
Monday - Sunday
10:00 AM - 5:00 PM
Sales Team
Nick Rakela
Katrina Nguyen
Office Address
8107 LAVIGNE CIR
ELK GROVE, CA 95757
Driving Directions
Home Details
Home Type
- Single Family
Parking
- 2 Car Attached Garage
- Front Facing Garage
Home Design
- New Construction
Interior Spaces
- 1-Story Property
- Great Room
- Flex Room
Kitchen
- Walk-In Pantry
- Dishwasher
- Kitchen Island
Bedrooms and Bathrooms
- 3 Bedrooms
- Primary Bedroom Suite
- Walk-In Closet
- 3 Full Bathrooms
- Private Water Closet
- Bathtub with Shower
- Walk-in Shower
Laundry
- Laundry Room
- Washer and Dryer Hookup
Outdoor Features
- Front Porch
Community Details
Overview
- No Home Owners Association
- Views Throughout Community
Recreation
- Community Basketball Court
- Community Playground
- Park
- Trails
Map
Other Plans in Arbor Ranch - The Cottages
About the Builder
New Home Co. believes a home isn’t new because of when it is built, but how it is built. A home is only as new as the ideas and innovations that live there. They are passionate about delivering on the promise of new with every home they design and build.
Their new homes artfully blend timeless style and innovative design. A modern way of life with more connectivity and sustainability for smarter and healthier ways to live. Inspired design and choice help to personalize each home with curated design packages that offer a flexible range of styles and costs. Their award-winning sales team is here to help every step of the way with more transparency and trust.
Nearby Homes
- Arbor Ranch - The Villas
- Arbor Ranch - The Cottages
- Arbor Ranch - The Residences
- 10332 Dal Ct
- 10354 Ducasse Way
- The Grove - Highland
- 8299 Artemis Dr
- 8316 Artemis Dr
- 10363 Cadette Way
- 8183 Lavigne Cir
- 8364 Solfrid Way
- Madeira Ranch - Homestead
- 8392 Solfrid Way
- Cherry Knolls
- Arbor Ranch - The Bungalows
- The Grove - Westbourne
- 8068 Gwinn Cir
- Madeira Greens
- Lilly
- 8269 Morning Star Way




