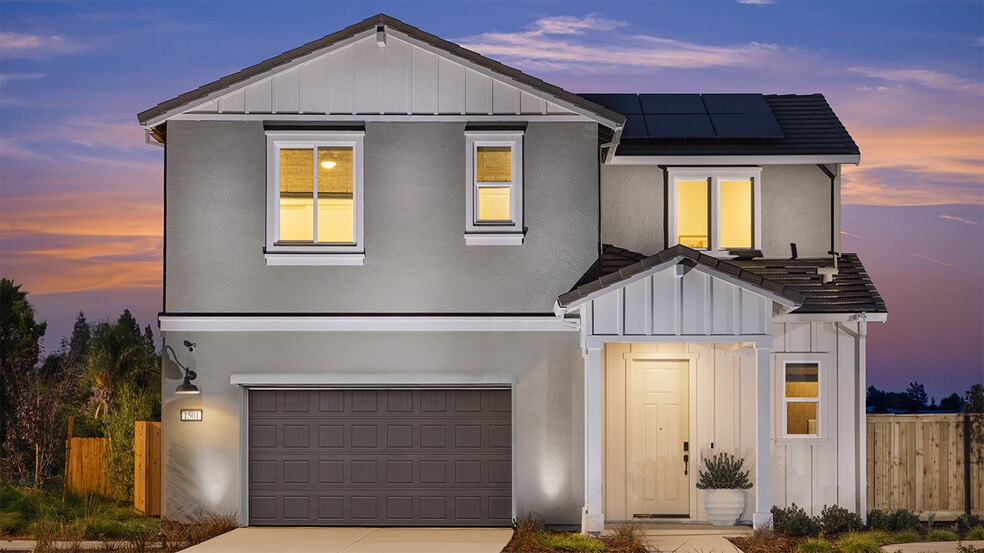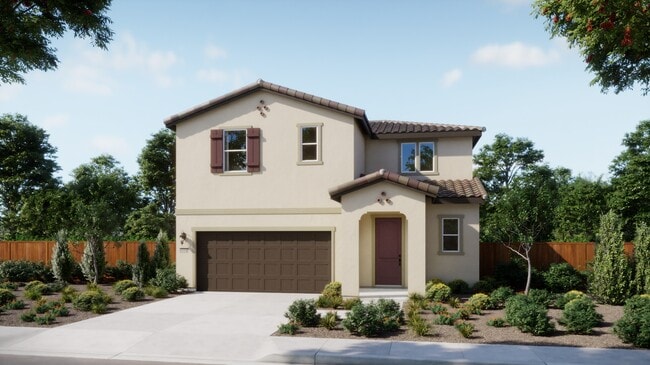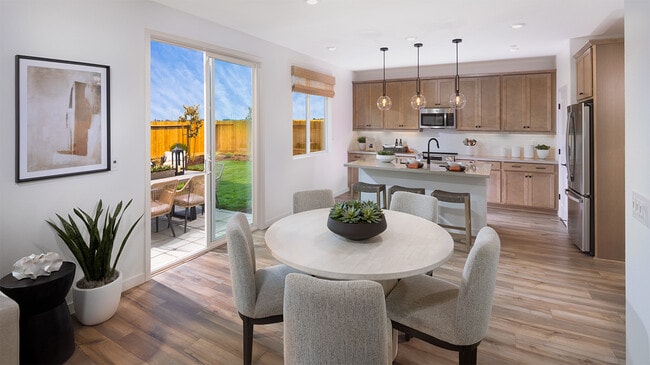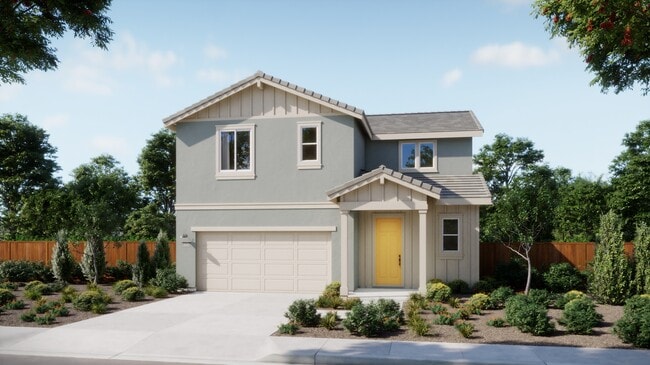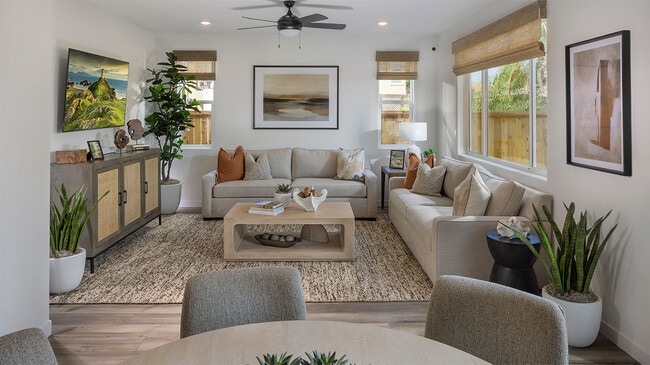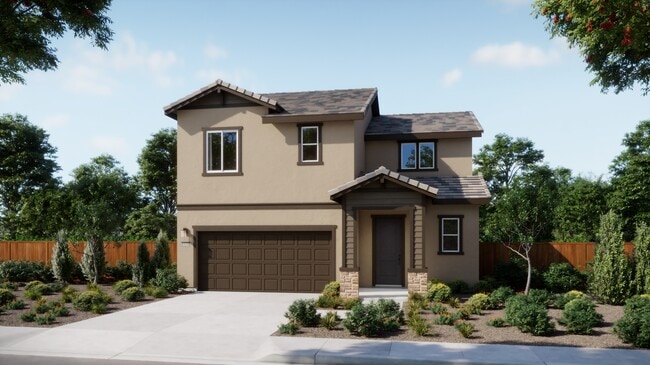
Estimated payment starting at $3,801/month
Total Views
11,703
3
Beds
2.5
Baths
1,829
Sq Ft
$326
Price per Sq Ft
Highlights
- New Construction
- Great Room
- Front Porch
- Primary Bedroom Suite
- Walk-In Pantry
- 4-minute walk to Cottonwood Park
About This Floor Plan
Introducing the 3504—a beautifully crafted two-story home that blends modern style with everyday practicality. The main level welcomes you with a spacious great room that flows effortlessly into a sleek kitchen featuring ample counter space, a pantry, and a convenient powder room. Upstairs, the layout includes three well-appointed bedrooms, highlighted by a luxurious primary suite with an en-suite bath and walk-in closet. A second full bathroom, dedicated laundry room, and thoughtful storage solutions like a linen closet and built-in shelving complete this smart and stylish floorplan.
Sales Office
Hours
| Monday - Tuesday |
10:00 AM - 5:00 PM
|
| Wednesday |
1:00 PM - 5:00 PM
|
| Thursday - Saturday |
10:00 AM - 5:00 PM
|
| Sunday |
11:00 AM - 5:00 PM
|
Sales Team
Justyna Korczynski
Office Address
1501 Aimwell Ave
Sacramento, CA 95835
Driving Directions
Home Details
Home Type
- Single Family
HOA Fees
- $58 Monthly HOA Fees
Parking
- 2 Car Attached Garage
- Front Facing Garage
Taxes
- Mello Roos Tax
Home Design
- New Construction
Kitchen
- Walk-In Pantry
- Dishwasher
Bedrooms and Bathrooms
- 3 Bedrooms
- Primary Bedroom Suite
- Walk-In Closet
- Powder Room
- Dual Sinks
- Private Water Closet
- Bathtub with Shower
- Walk-in Shower
Laundry
- Laundry Room
- Washer and Dryer Hookup
Additional Features
- Great Room
- Front Porch
Map
Other Plans in Natomas Landing - The Cottages
About the Builder
New Home Co. believes a home isn’t new because of when it is built, but how it is built. A home is only as new as the ideas and innovations that live there. They are passionate about delivering on the promise of new with every home they design and build.
Their new homes artfully blend timeless style and innovative design. A modern way of life with more connectivity and sustainability for smarter and healthier ways to live. Inspired design and choice help to personalize each home with curated design packages that offer a flexible range of styles and costs. Their award-winning sales team is here to help every step of the way with more transparency and trust.
Nearby Homes
- Natomas Landing - The Cottages
- Natomas Landing - The Bungalows
- Natomas Landing - The Chateaus
- 1400 Monkton Way
- 1428 Monkton Way
- 5205 Mount Airy St
- 1451 Monkton Way
- 1455 Monkton Way
- 1459 Monkton Way
- East Village - Durham
- East Village - Bridgeport
- East Village - Asheville
- 0 Tunis Rd
- 5328 Allentown Way
- Northpointe Reserve
- 2944 Valbonne Walk
- Valley Vista
- Valley Vista
- 17 Zapata Ct Unit Lt117
- 552 Main Ave
