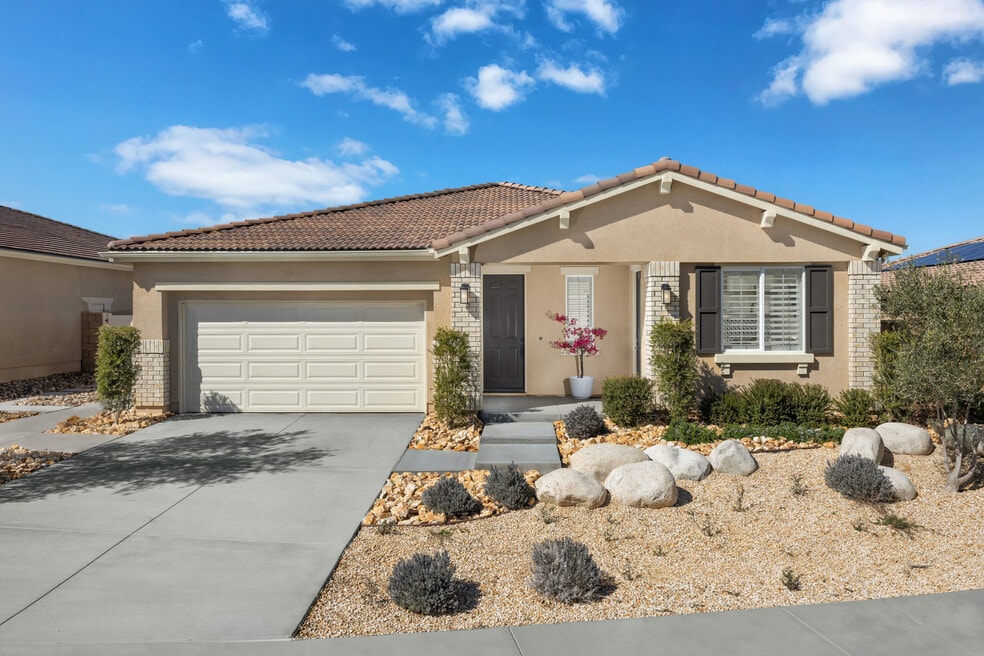Estimated payment starting at $3,483/month
Highlights
- New Construction
- Great Room
- Porch
- Primary Bedroom Suite
- No HOA
- 2 Car Attached Garage
About This Floor Plan
Last available quick‐move‐in home for the Plan 4X at Pacific Jasper. The plan for offers 2,466 square feet of living space, featuring five comfortable bedrooms and three bathrooms. This layout provides ample room for families to relax and enjoy their personal space. With its spacious design, this plan offers both functionality and comfort, making it an ideal choice for those looking for a balance of space and coziness in their home. The open floor plan of the home provides a spacious and connected living area, ideal for gatherings and family time. The beautiful kitchen with a large center island offers ample space for preparing meals and entertaining guests. The large living area complements the kitchen, creating a welcoming atmosphere for relaxation and socializing. The large laundry room adds convenience to everyday chores. The primary bathroom's huge walk-in closet offers plenty of storage space for clothing and accessories. Additionally, the option of the signature SmartGen living suite provides flexibility for accommodating different lifestyle needs.
Home Details
Home Type
- Single Family
Parking
- 2 Car Attached Garage
- Front Facing Garage
Home Design
- New Construction
Interior Spaces
- 1-Story Property
- Great Room
- Dining Room
- Flex Room
- Kitchen Fixtures
Bedrooms and Bathrooms
- 5 Bedrooms
- Primary Bedroom Suite
- Walk-In Closet
- 3 Full Bathrooms
- Dual Vanity Sinks in Primary Bathroom
- Private Water Closet
- Bathroom Fixtures
- Walk-in Shower
Laundry
- Laundry Room
- Washer and Dryer
Outdoor Features
- Porch
Community Details
- No Home Owners Association
Map
- 13845 Mesa View Dr
- 13869 Mesa View Dr
- 13829 Mesa View Dr
- 13873 Mesa View Dr
- 13897 Mesa View Dr
- 13898 Hidden Pines Ct
- 13754 Hidden Pines Ct
- 13743 Mesa View Dr
- 13739 Mesa View Dr
- 11695 Palmdale Rd
- 0 Delicious St Unit HD25042171
- 0 Delicious St Unit CV25224804
- 4 Palmdale Rd
- 14285 Palmdale Rd
- 10 Palmdale Rd
- 0 Fremont Rd
- 0 Bellflower St Unit PW25007509
- 0 Bellflower St Unit PW23123104
- 0 Bellflower St Unit HD24127788
- 0 Bonanza Rd

