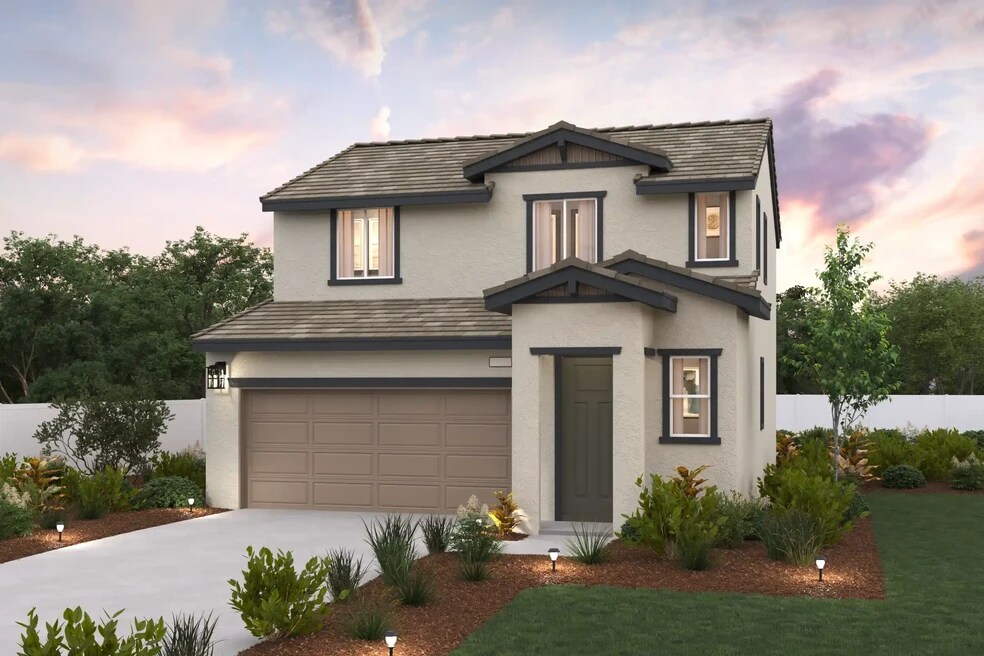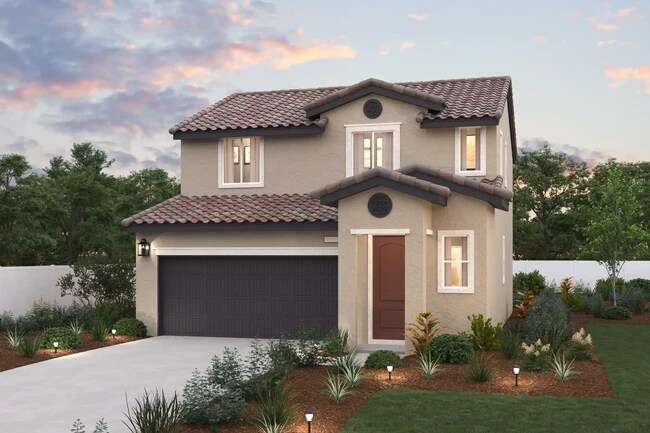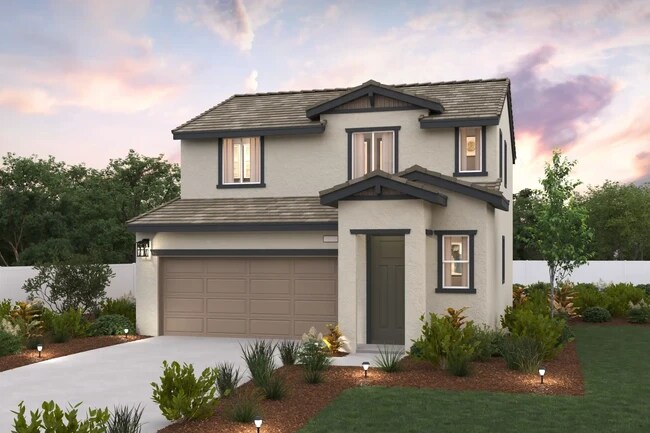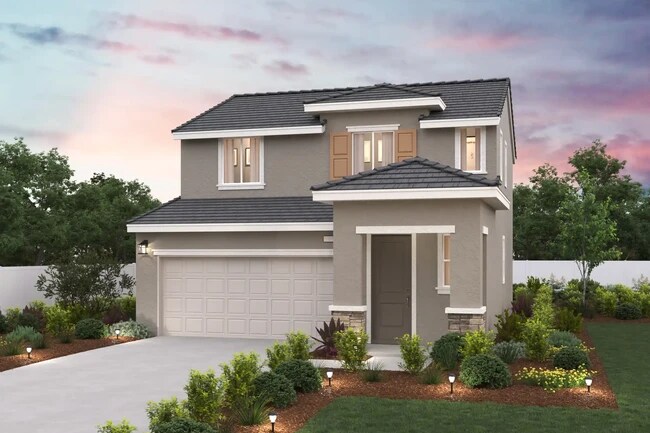
Estimated payment starting at $3,210/month
Highlights
- New Construction
- Primary Bedroom Suite
- Loft
- Twelve Bridges Elementary School Rated A-
- Main Floor Primary Bedroom
- Great Room
About This Floor Plan
Introducing our charming two-story home with a total area of 1,518 square feet. This cozy abode boasts three bedrooms and three baths, offering ample space for comfortable living. As you step into the ground floor, you'll be greeted by an inviting dining room, perfect for hosting family dinners or entertaining guests. Adjacent to it, you'll find the spacious great room, ideal for relaxation and gatherings. The well-appointed kitchen completes the downstairs layout, providing the perfect setting for culinary adventures and everyday meals. Venture upstairs to discover the private haven of the primary suite, featuring a tranquil retreat where you can unwind after a long day. Two additional bedrooms offer versatility and comfort, accommodating family members or serving as dedicated workspaces or hobby rooms. With its thoughtful design and practical layout, this home is tailored to meet the needs of modern living, combining comfort, functionality, and style in every corner. Welcome home to a space where memories are made and cherished for years to come.
Builder Incentives
Purple Tag Sales Event 2025 - BAY
Hometown Heroes - BAY
Sales Office
| Monday |
1:00 PM - 6:00 PM
|
| Tuesday |
10:00 AM - 6:00 PM
|
| Wednesday |
10:00 AM - 6:00 PM
|
| Thursday |
10:00 AM - 6:00 PM
|
| Friday |
10:00 AM - 6:00 PM
|
| Saturday |
10:00 AM - 6:00 PM
|
| Sunday |
10:00 AM - 6:00 PM
|
Home Details
Home Type
- Single Family
Parking
- 2 Car Attached Garage
- Front Facing Garage
Home Design
- New Construction
Interior Spaces
- 2-Story Property
- Formal Entry
- Great Room
- Dining Room
- Loft
- Laundry Room
Kitchen
- Eat-In Kitchen
- Kitchen Island
Bedrooms and Bathrooms
- 3 Bedrooms
- Primary Bedroom on Main
- Primary Bedroom Suite
- Walk-In Closet
- Powder Room
- Dual Vanity Sinks in Primary Bathroom
- Private Water Closet
- Walk-in Shower
Outdoor Features
- Porch
Community Details
- No Home Owners Association
Map
Other Plans in Millau at Twelve Bridges - Millau Collection
About the Builder
- Millau at Twelve Bridges - Millau Collection
- 2179 Muller St
- 2187 Muller St
- 2211 Muller St
- 2219 Muller St
- 1371 Leonhardt Loop
- 1395 Leonhardt Loop
- Rialto at Twelve Bridges - Rialto Collection
- 1075 Telford St
- 1067 Telford St
- 1719 Eiffel St
- 1035 Telford St
- Aurora Heights at Twelve Bridges
- Velare at Twelve Bridges
- 2936 Pulp Mill Ln
- 2912 School House Ln
- 2960 Bowery Ln
- 2937 Pulp Mill Ln
- 2966 Bowery Ln
- 2943 Pulp Mill Ln



