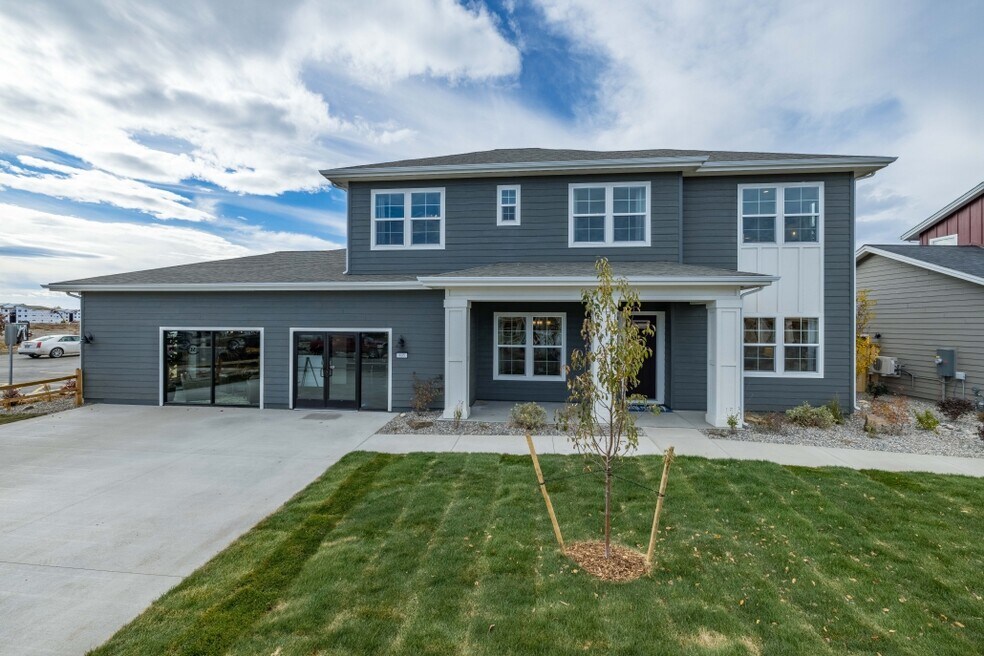
Verified badge confirms data from builder
Belgrade, MT 59704
Estimated payment starting at $5,256/month
Total Views
21,015
4
Beds
3.5
Baths
3,396
Sq Ft
$250
Price per Sq Ft
Highlights
- New Construction
- Bonus Room
- Lawn
- Main Floor Primary Bedroom
- Great Room
- Den
About This Floor Plan
The Plan 4 by Bates Homes is available in the Prescott Ranch - Lusitano Series community in Belgrade, MT 59704, starting from $850,000. This design offers approximately 3,396 square feet and is available in Gallatin County, with nearby schools such as Belgrade Middle School, Belgrade High School, and Story Creek Elementary.
Sales Office
Hours
Monday - Sunday
10:00 AM - 5:00 PM
Sales Team
Lisse Barrett
Office Address
805 Halfpipe St
Belgrade, MT 59714
Driving Directions
Home Details
Home Type
- Single Family
HOA Fees
- $40 Monthly HOA Fees
Parking
- 3 Car Attached Garage
- Front Facing Garage
Home Design
- New Construction
Interior Spaces
- 3,396 Sq Ft Home
- 2-Story Property
- Fireplace
- Great Room
- Combination Kitchen and Dining Room
- Den
- Bonus Room
Kitchen
- Walk-In Pantry
- Built-In Range
- Dishwasher
- Kitchen Island
Flooring
- Carpet
- Luxury Vinyl Plank Tile
Bedrooms and Bathrooms
- 4 Bedrooms
- Primary Bedroom on Main
- Walk-In Closet
- Powder Room
- Primary bathroom on main floor
- Dual Vanity Sinks in Primary Bathroom
- Private Water Closet
- Bathtub with Shower
- Walk-in Shower
Laundry
- Laundry Room
- Laundry on main level
- Laundry Cabinets
- Washer and Dryer Hookup
Utilities
- Central Heating and Cooling System
- High Speed Internet
Additional Features
- Covered Patio or Porch
- Lawn
Community Details
Recreation
- Park
Map
Move In Ready Homes with this Plan
Other Plans in Prescott Ranch - Lusitano Series
About the Builder
Bates Homes is a family-owned company that offers a positive homebuying experience with a strong emphasis on the homebuyer. The company’s team of specially qualified professionals works closely with clients from their first visit—whether in person or virtually—through to the presentation of the keys, and every step in between and beyond.
Frequently Asked Questions
How many homes are planned at Prescott Ranch - Lusitano Series
What are the HOA fees at Prescott Ranch - Lusitano Series?
How many floor plans are available at Prescott Ranch - Lusitano Series?
How many move-in ready homes are available at Prescott Ranch - Lusitano Series?
Nearby Homes
- Prescott Ranch - Morgan Series
- Prescott Ranch - Appaloosa Series
- Prescott Ranch - Lusitano Series
- 6125 Jackrabbit Ln
- 1300 Rizzo Ln
- 225 Bolinger Rd
- Lot 1 Bruce industri Arden Dr
- Lot 2 Bruce industri Arden Dr
- tbd Collins
- NHN Weaver Rd
- Lot 3 Penwell Bridge Rd
- 0 Penwell Bridge Rd
- Lot 3 Baldy Mountain Ln
- 202 Fletching Unit B
- 1110 Falcon Ridge Blvd
- Lot 15 A TBD Riverway Rd
- TBD Plaza Dr
- TBD Frank Rd Unit Block 2 Lot 8
- TBD Frank Rd Unit Block 4 Lot 4
- TBD Frank Rd Unit Block 2 Lot 9
Your Personal Tour Guide
Ask me questions while you tour the home.






